36 Waters Edge Way #B, Tracy City, TN 37387
Local realty services provided by:Better Homes and Gardens Real Estate Heritage Group
36 Waters Edge Way #B,Tracy City, TN 37387
$599,900
- 3 Beds
- 2 Baths
- 1,200 sq. ft.
- Single family
- Active
Listed by: lauren gish, martha montiel-lewis
Office: compass re
MLS#:3083914
Source:NASHVILLE
Price summary
- Price:$599,900
- Price per sq. ft.:$499.92
- Monthly HOA dues:$100
About this home
Tucked away in the coveted Retreat at Water’s Edge, this fully furnished 3-bedroom, 2-bathroom architectural gem with a soaring full-height loft is not just a home—it’s an experience. Crafted by innovative builder Aera Systems, this one-of-a-kind residence blends striking design with sustainable innovation, offering 1,200 sq ft of elevated indoor-outdoor living that comfortably sleeps up to 8 guests.
From the moment you arrive, you’ll be drawn in by its minimalist elegance and forest-meets-lake setting. Step inside and breathe easy—literally. Built using cross-laminated timber, the home enhances air quality, ensures long-term durability, and delivers up to 50% better energy efficiency than traditional builds.
Inside, every detail has been meticulously curated:• Custom designer furnishings• Soft-close Bento Living cabinetry• RBW lighting and luxe Design Within Reach pieces• Sleek exterior roller shades for privacy and comfort• Floor-to-ceiling windows that blur the line between inside and out
The expansive private deck invites slow mornings and unforgettable evenings with a Goodland wood-burning hot tub, fire pit, and the soundtrack of nature all around.
Beyond the home, community amenities complete the dream: scenic walking trails, communal fire pits, a playground, dock access, and future plans for a pool. All just minutes from Sewanee, the Fiery Gizzard trailhead, and The Caverns.
Whether you’re searching for a luxe weekend getaway, a high-performing short-term rental, or both, this is the one you've been waiting for. Bonus? There are two homes available, right next door to each other.—Ask Lauren Gish for details.
The builder is providing a 2-year home warranty and 1-year, quarterly maintenance plan.
Located just 95 miles from Nashville and 50 miles from Chattanooga, this is your invitation to escape, invest, and indulge. But homes like this don’t last. Schedule your private tour today.
Contact an agent
Home facts
- Year built:2025
- Listing ID #:3083914
- Added:183 day(s) ago
- Updated:January 22, 2026 at 03:55 PM
Rooms and interior
- Bedrooms:3
- Total bathrooms:2
- Full bathrooms:2
- Living area:1,200 sq. ft.
Heating and cooling
- Cooling:Central Air, Wall/Window Unit(s)
- Heating:Central
Structure and exterior
- Year built:2025
- Building area:1,200 sq. ft.
Schools
- High school:Grundy Co High School
- Middle school:Tracy Elementary
- Elementary school:Tracy Elementary
Utilities
- Water:Public, Water Available
- Sewer:Public Sewer
Finances and disclosures
- Price:$599,900
- Price per sq. ft.:$499.92
New listings near 36 Waters Edge Way #B
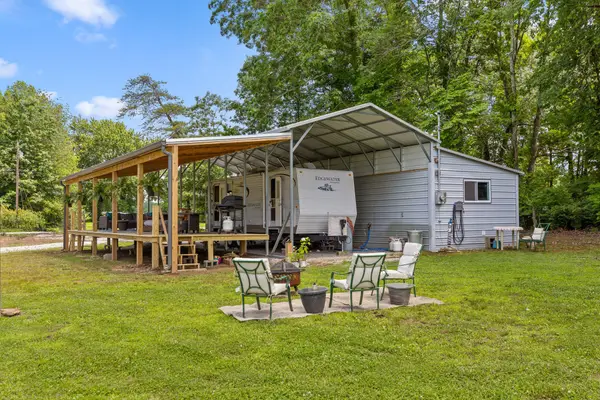 $95,000Pending-- beds -- baths
$95,000Pending-- beds -- baths77 Homer Layne Road, Tracy City, TN 37387
MLS# 3072225Listed by: GREATER DOWNTOWN REALTY DBA KELLER WILLIAMS REALTY- New
 $450,000Active2 beds 2 baths844 sq. ft.
$450,000Active2 beds 2 baths844 sq. ft.92 Hemlock Cv, Tracy City, TN 37387
MLS# 3097471Listed by: ONWARD REAL ESTATE  $179,900Active3 beds 1 baths960 sq. ft.
$179,900Active3 beds 1 baths960 sq. ft.823 Dutchtown Rd, Tracy City, TN 37387
MLS# 3079527Listed by: TENNESSEE MOUNTAIN PROPERTIES $95,000Pending0.61 Acres
$95,000Pending0.61 Acres77 Homer Layne Road, Tracy City, TN 37387
MLS# 1525981Listed by: KELLER WILLIAMS REALTY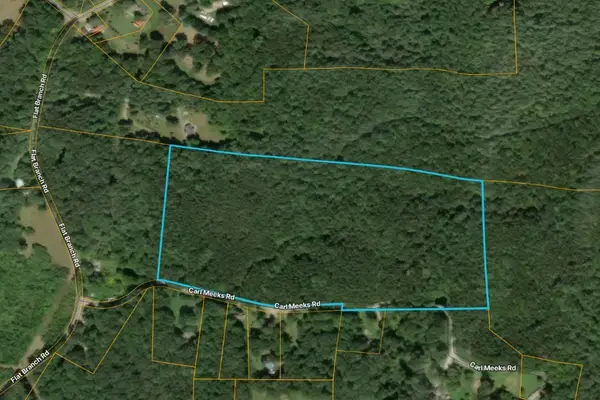 $119,900Pending26 Acres
$119,900Pending26 Acres0 Carl Meeks Road, Tracy City, TN 37387
MLS# 3069488Listed by: SELL YOUR HOME SERVICES, LLC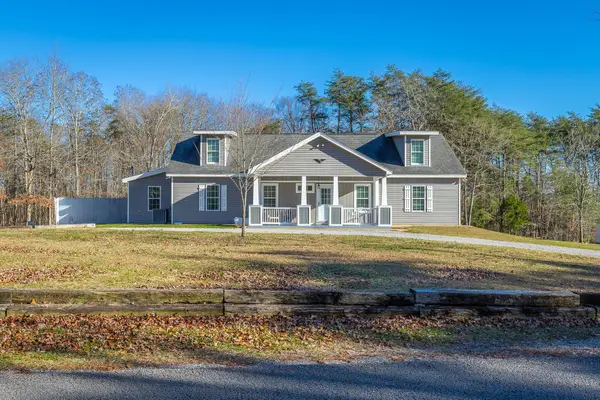 $439,000Active4 beds 3 baths3,152 sq. ft.
$439,000Active4 beds 3 baths3,152 sq. ft.738 Orchard Drive, Tracy City, TN 37387
MLS# 3069280Listed by: GREATER CHATTANOOGA REALTY, KELLER WILLIAMS REALTY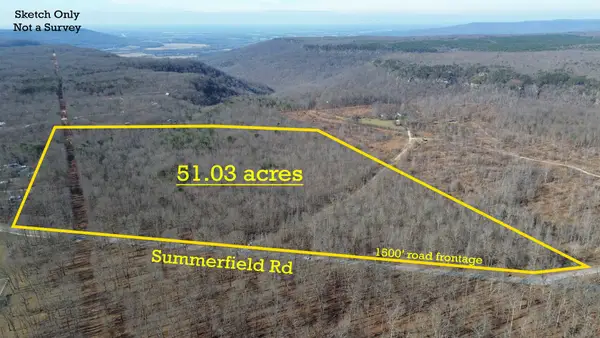 $1,500,000Active51.03 Acres
$1,500,000Active51.03 Acres0 Summerfield Rd, Tracy City, TN 37387
MLS# 3066617Listed by: WINTON AUCTION & REALTY CO.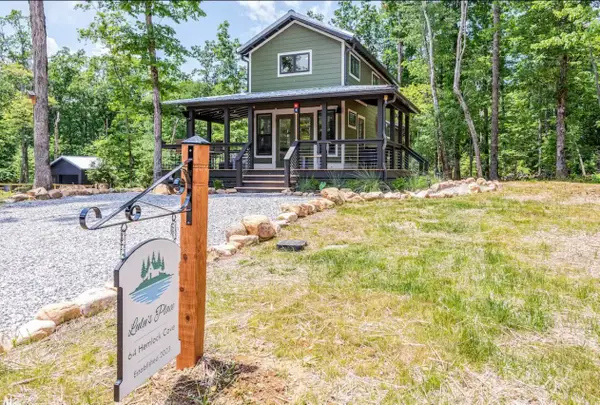 $394,999Active1 beds 2 baths732 sq. ft.
$394,999Active1 beds 2 baths732 sq. ft.64 Hemlock Cv, Tracy City, TN 37387
MLS# 3051704Listed by: REALTY ONE GROUP MUSIC CITY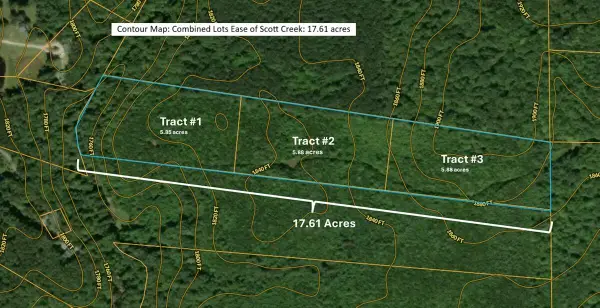 $123,500Active17.61 Acres
$123,500Active17.61 AcresLots 1,2,3 Old Holywater Rd - E Of Scott Creek, Tracy City, TN 37387
MLS# 1525384Listed by: CENTURY 21 CUMBERLAND REALTY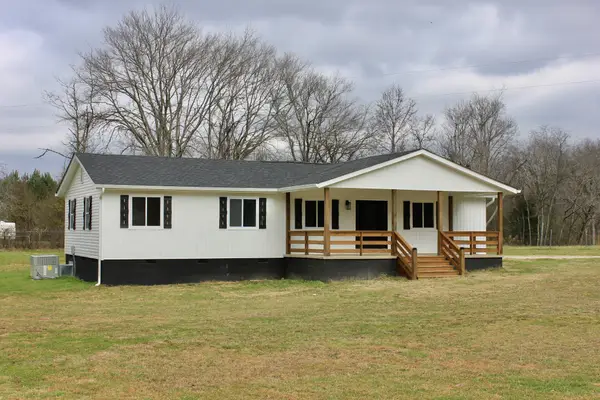 $329,000Active3 beds 2 baths1,456 sq. ft.
$329,000Active3 beds 2 baths1,456 sq. ft.1023 Tram Rd, Tracy City, TN 37387
MLS# 3060614Listed by: EXP REALTY
