64 Crawfish Ct, Tracy City, TN 37387
Local realty services provided by:Better Homes and Gardens Real Estate Heritage Group
64 Crawfish Ct,Tracy City, TN 37387
$342,500
- 1 Beds
- 1 Baths
- 420 sq. ft.
- Mobile / Manufactured
- Active
Listed by: allison klausner
Office: pilkerton realtors
MLS#:2665527
Source:NASHVILLE
Price summary
- Price:$342,500
- Price per sq. ft.:$815.48
- Monthly HOA dues:$105
About this home
Terrific tiny home! Located on a peaceful wooded lot at the end of a cul de sac (one of the larger lots at .86 acre), this quaint getaway offers an abundance of privacy without losing access to all of the activities. The house has 2 large decks and a screen porch that are ideal for gatherings. There is 1 bed/1 bath, a loft, and a set of bunk beds so cabin can sleep 6 comfortably. The upgrades include an electric fireplace, fenced dog run area, washer/dryer included, larger lot that was originally approved for 2 tiny homes. The community is centered around a peaceful lake that is ideal for fishing, kayaking, canoeing, or reading a good book while sitting at the public pavilion. There are many activities in the nearby area to explore including hiking (Fiery Gizzard Trail is a favorite) antiquing, zip-lining or catching a concert at The Caverns. Home is currently being used as a short term rental and has a solid rental history.
Contact an agent
Home facts
- Year built:2020
- Listing ID #:2665527
- Added:522 day(s) ago
- Updated:November 14, 2025 at 11:34 PM
Rooms and interior
- Bedrooms:1
- Total bathrooms:1
- Full bathrooms:1
- Living area:420 sq. ft.
Heating and cooling
- Cooling:Central Air
- Heating:Central
Structure and exterior
- Year built:2020
- Building area:420 sq. ft.
- Lot area:0.86 Acres
Schools
- High school:Grundy Co High School
- Middle school:Monteagle Elementary
- Elementary school:Monteagle Elementary
Utilities
- Water:Public, Water Available
- Sewer:Public Sewer
Finances and disclosures
- Price:$342,500
- Price per sq. ft.:$815.48
- Tax amount:$1,330
New listings near 64 Crawfish Ct
- New
 $350,000Active1 beds 1 baths420 sq. ft.
$350,000Active1 beds 1 baths420 sq. ft.58 Sunset Ct, Tracy City, TN 37387
MLS# 3041706Listed by: COMPASS TENNESSEE, LLC - New
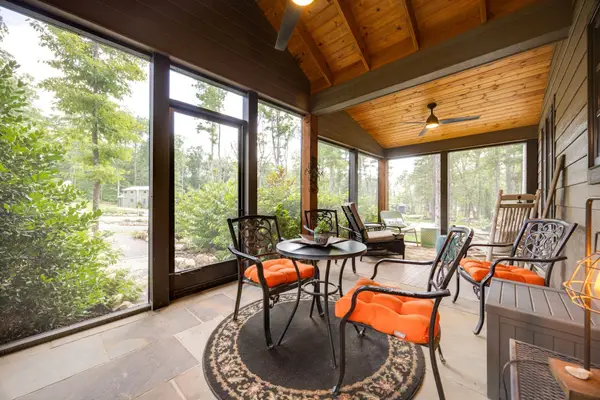 $399,000Active3 beds 2 baths800 sq. ft.
$399,000Active3 beds 2 baths800 sq. ft.292 Waters Edge Way, Tracy City, TN 37387
MLS# 3043031Listed by: COMPASS 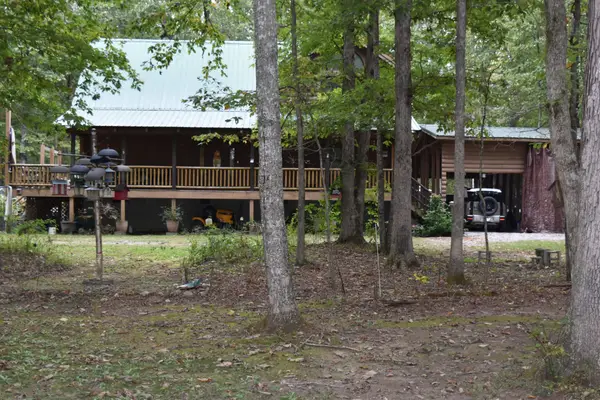 $510,000Active2 beds 2 baths1,803 sq. ft.
$510,000Active2 beds 2 baths1,803 sq. ft.271 Ingman Cliff Rd, Tracy City, TN 37387
MLS# 3013320Listed by: SEWANEE REALTY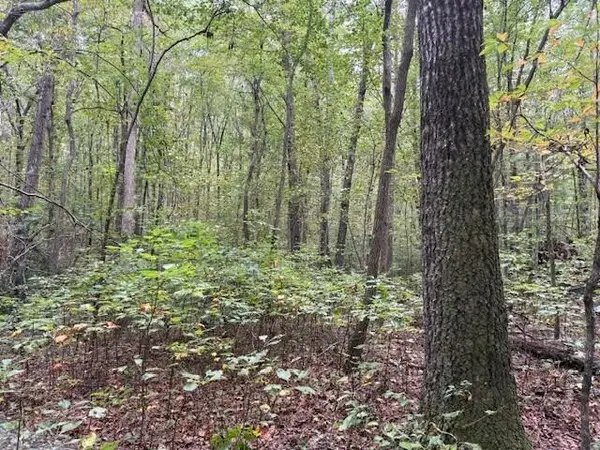 $58,000Active5.2 Acres
$58,000Active5.2 AcresLot 2 Tipple Road #2, Tracy City, TN 37387
MLS# 1522661Listed by: MOSSY OAK PROPERTIES LAND SALES , LLC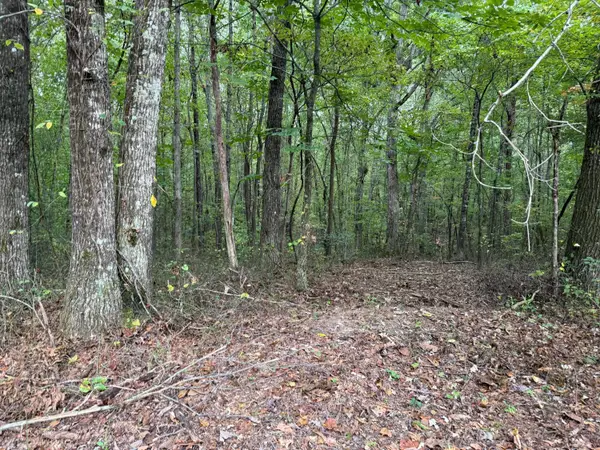 $58,000Active5.07 Acres
$58,000Active5.07 AcresLot 3 Tipple Road #3, Tracy City, TN 37387
MLS# 1522663Listed by: MOSSY OAK PROPERTIES LAND SALES , LLC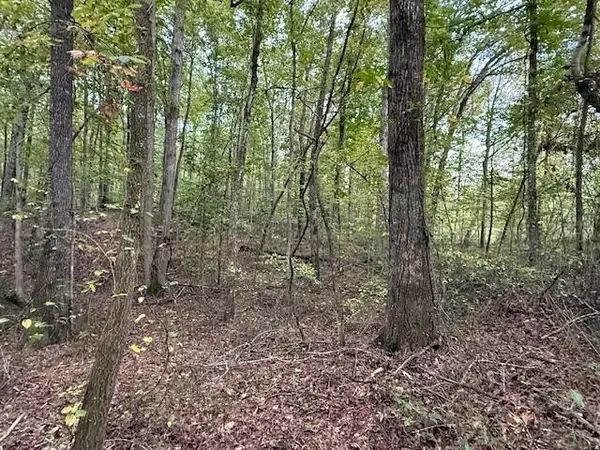 $58,000Active5.1 Acres
$58,000Active5.1 AcresLot 4 Tipple Road #4, Tracy City, TN 37387
MLS# 1522664Listed by: MOSSY OAK PROPERTIES LAND SALES , LLC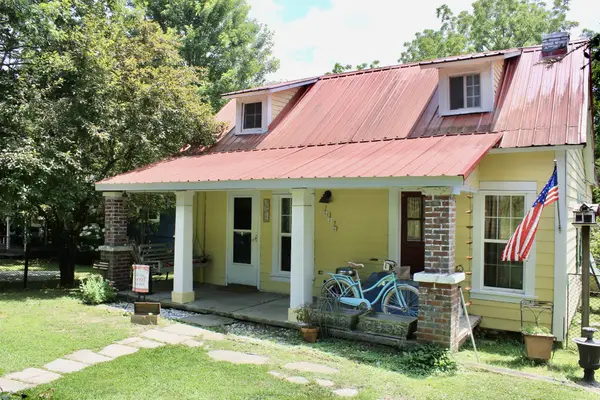 $115,000Active1 beds 1 baths864 sq. ft.
$115,000Active1 beds 1 baths864 sq. ft.520 3rd St, Tracy City, TN 37387
MLS# 3030878Listed by: EXP REALTY $299,000Active2 beds 1 baths600 sq. ft.
$299,000Active2 beds 1 baths600 sq. ft.237 Waters Edge Way, Tracy City, TN 37387
MLS# 3030380Listed by: ADARO REALTY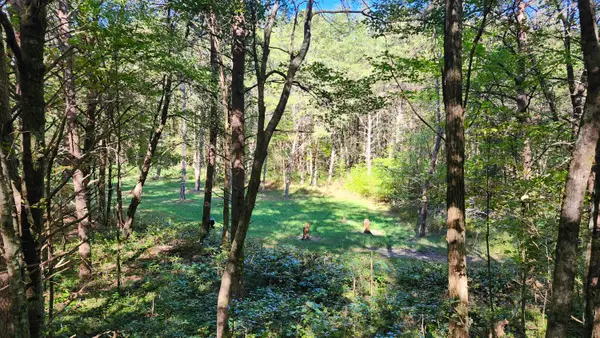 $300,000Active33.5 Acres
$300,000Active33.5 Acres0 Tipple Road #Tracts 4 & 5, Tracy City, TN 37387
MLS# 1522549Listed by: CENTURY 21 CUMBERLAND REALTY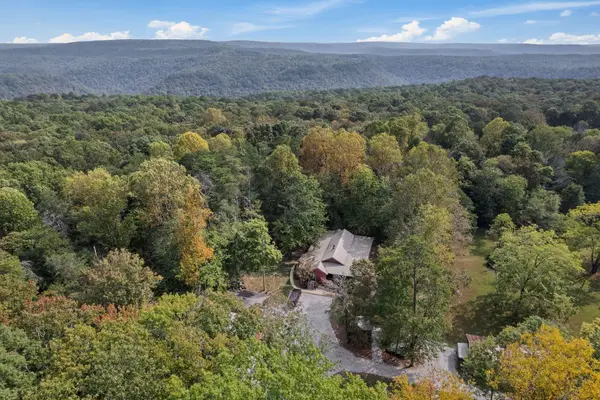 $849,000Active3 beds 2 baths1,836 sq. ft.
$849,000Active3 beds 2 baths1,836 sq. ft.6245 Greentown Road, Tracy City, TN 37387
MLS# 1522453Listed by: SEWANEE REALTY
