264 Evans Dr, Tullahoma, TN 37388
Local realty services provided by:Better Homes and Gardens Real Estate Heritage Group
264 Evans Dr,Tullahoma, TN 37388
$507,495
- 3 Beds
- 3 Baths
- 2,005 sq. ft.
- Single family
- Active
Listed by:patty johnston, broker
Office:benchmark realty, llc.
MLS#:2771775
Source:NASHVILLE
Price summary
- Price:$507,495
- Price per sq. ft.:$253.11
- Monthly HOA dues:$170
About this home
NAME your INCENTIVE! *NEW Golf Cart? $10k Closing Cost Credit? LVP vs Carpet? Queen/Single Bunk (built-in or purchased) in Loft to accommodate 11 heads in beds? Name your personalized Choice & let's talk!! :) Light-filled HOME with Smart Features! Numerous NEW upgrades and features (since July): NEW Screened Porch with streaming-enabled TV (to be added)! NEW Golf Cart Garage (w/concrete flooring)! Freshly stained front porch and back deck! Freshly painted front French doors and ALL Interior TRIM & DOORS! NEW kitchen island PENDANTS & dining room CHANDELIER! Driveway Re-SEALED! Shrubs trimmed! Ready for Family, Friends & Holiday Celebrations!!
--Notice THREE sets of French doors, providing ample natural light and access to spacious front and back porches—ideal for entertaining, enjoying morning coffee or evening cocktails.
This beautifully-maintained home provides comfortable ONE-LEVEL LIVING plus a Loft area featuring a convertible Twin to KING Daybed. Conveniently located within walking distance (via cart path) to Tim's Ford Lake, Holiday Landing Marina, and Bluegill Grille, this property is also minutes from Tim's Ford State Park and Bear Trace Golf Course. Additional amenities include 1 GB high-speed internet availability, remote-controlled smart lock and dual HVAC systems, Ring camera security for both front and back steps, and a large, tree-lined, fenced backyard. Boat slips are available at the marina (end of the street), so enjoying boating, fishing, swimming, and hiking are easy and nearby!
Set up for Short-Term rental with nice Cutlery, Kitchen Ware, Coffee Bar, Bath Soaps & Shampoos, etc.! HOA-provided lawn care! Includes all appliances: FULL-SIZED washer and dryer, and a newer refrigerator w/Ice & Water in the door. The property is being sold completely FURNISHED, with FLEXIBLE Buyer Concessions available. All offers considered! Owner/Agent
Contact an agent
Home facts
- Year built:2020
- Listing ID #:2771775
- Added:266 day(s) ago
- Updated:September 25, 2025 at 12:38 PM
Rooms and interior
- Bedrooms:3
- Total bathrooms:3
- Full bathrooms:2
- Half bathrooms:1
- Living area:2,005 sq. ft.
Heating and cooling
- Cooling:Ceiling Fan(s), Central Air, Electric
- Heating:Central, Electric
Structure and exterior
- Roof:Asphalt
- Year built:2020
- Building area:2,005 sq. ft.
- Lot area:0.23 Acres
Schools
- High school:Franklin Co High School
- Middle school:North Middle School
- Elementary school:North Lake Elementary
Utilities
- Water:Public, Water Available
- Sewer:STEP System
Finances and disclosures
- Price:$507,495
- Price per sq. ft.:$253.11
- Tax amount:$2,004
New listings near 264 Evans Dr
- New
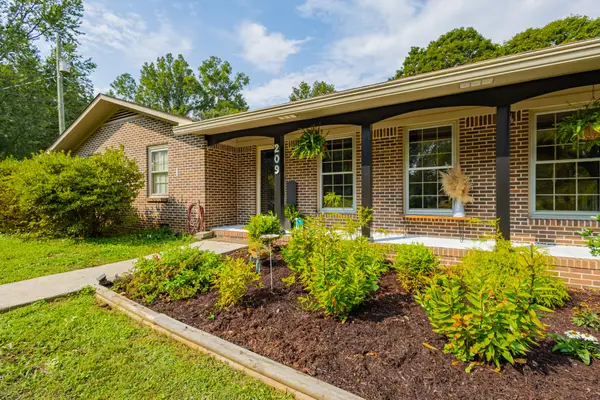 $300,000Active3 beds 2 baths1,889 sq. ft.
$300,000Active3 beds 2 baths1,889 sq. ft.209 Arnold Ave, Tullahoma, TN 37388
MLS# 3001119Listed by: LPT REALTY LLC - New
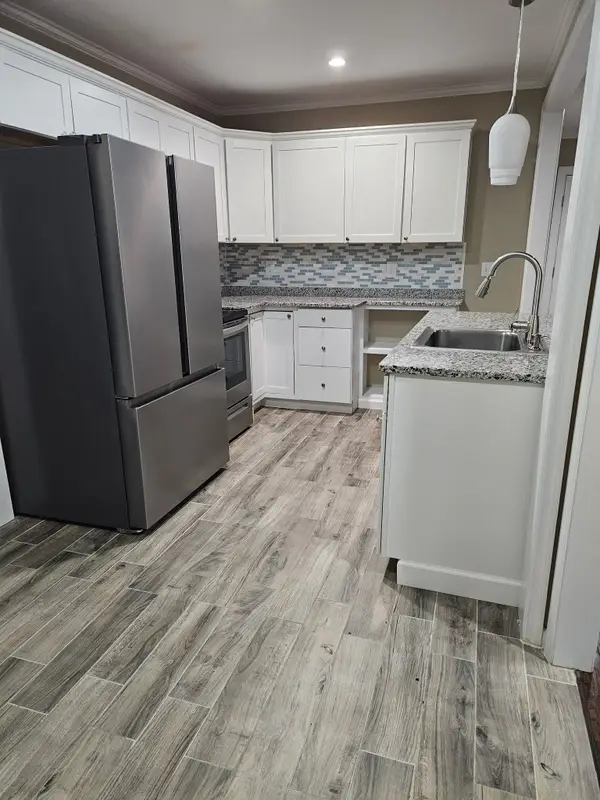 $239,900Active3 beds 2 baths1,307 sq. ft.
$239,900Active3 beds 2 baths1,307 sq. ft.107 Gentry St, Tullahoma, TN 37388
MLS# 3001723Listed by: CENTURY 21 COFFEE COUNTY REALTY & AUCTION - New
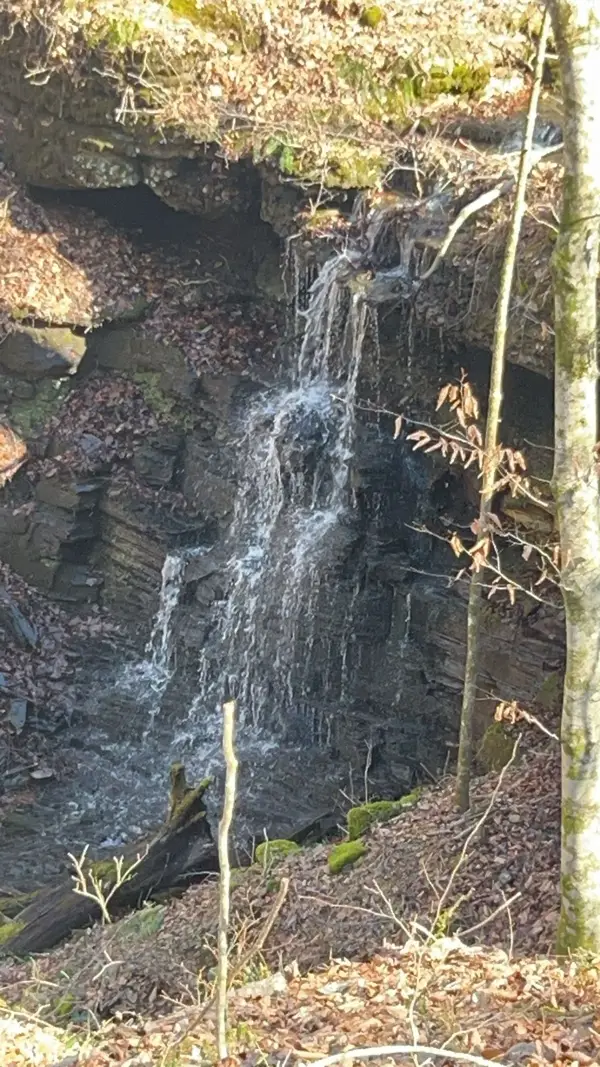 $175,000Active5.81 Acres
$175,000Active5.81 Acres0 Grosch, Tullahoma, TN 37388
MLS# 3000414Listed by: WOODRUFF REALTY & AUCTION - New
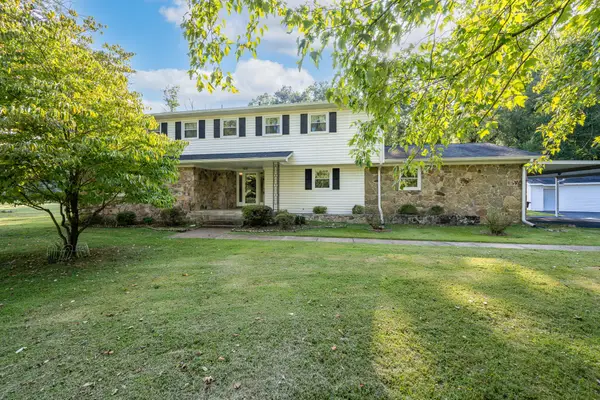 $429,900Active6 beds 3 baths2,988 sq. ft.
$429,900Active6 beds 3 baths2,988 sq. ft.307 Golf Club Ln, Tullahoma, TN 37388
MLS# 3000206Listed by: WEICHERT, REALTORS JOE ORR & ASSOCIATES - New
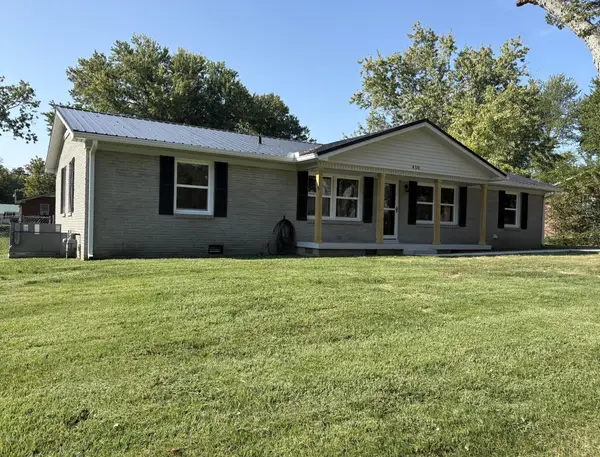 $299,900Active4 beds 3 baths1,523 sq. ft.
$299,900Active4 beds 3 baths1,523 sq. ft.410 Crossfield Dr, Tullahoma, TN 37388
MLS# 3000102Listed by: BEYCOME BROKERAGE REALTY, LLC - Open Sun, 1 to 3pmNew
 $459,900Active5 beds 3 baths2,487 sq. ft.
$459,900Active5 beds 3 baths2,487 sq. ft.12986 Old Tullahoma Road, Tullahoma, TN 37388
MLS# 2999595Listed by: WEICHERT, REALTORS JOE ORR & ASSOCIATES - New
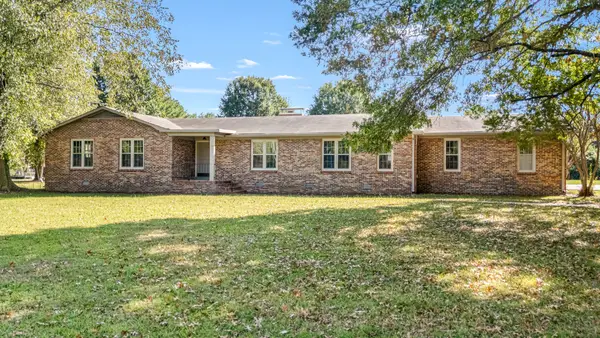 $429,900Active3 beds 3 baths2,639 sq. ft.
$429,900Active3 beds 3 baths2,639 sq. ft.108 Picard Dr, Tullahoma, TN 37388
MLS# 2998725Listed by: WEICHERT, REALTORS JOE ORR & ASSOCIATES - New
 Listed by BHGRE$115,000Active3 beds 2 baths1,920 sq. ft.
Listed by BHGRE$115,000Active3 beds 2 baths1,920 sq. ft.5757 Lynchburg Hwy, Tullahoma, TN 37388
MLS# 2998695Listed by: BETTER HOMES & GARDENS REAL ESTATE HERITAGE GROUP - New
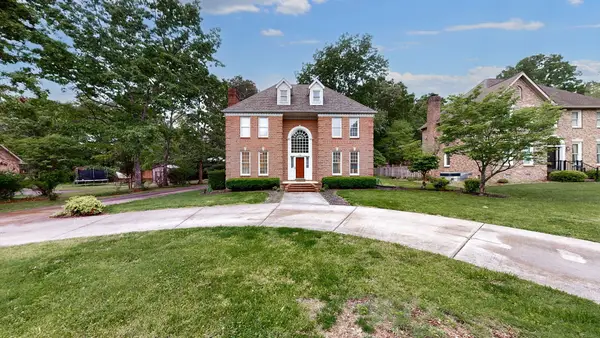 $525,000Active3 beds 4 baths2,720 sq. ft.
$525,000Active3 beds 4 baths2,720 sq. ft.114 Blantonwood Dr, Tullahoma, TN 37388
MLS# 2998620Listed by: COLDWELL BANKER SOUTHERN REALTY - New
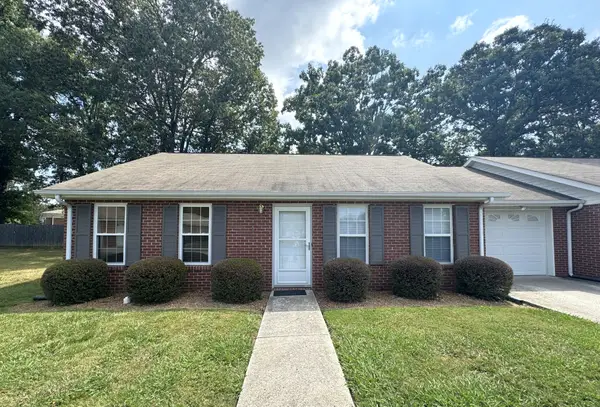 $234,900Active2 beds 2 baths1,148 sq. ft.
$234,900Active2 beds 2 baths1,148 sq. ft.112 Middleton Ct, Tullahoma, TN 37388
MLS# 2998325Listed by: WEICHERT, REALTORS JOE ORR & ASSOCIATES
