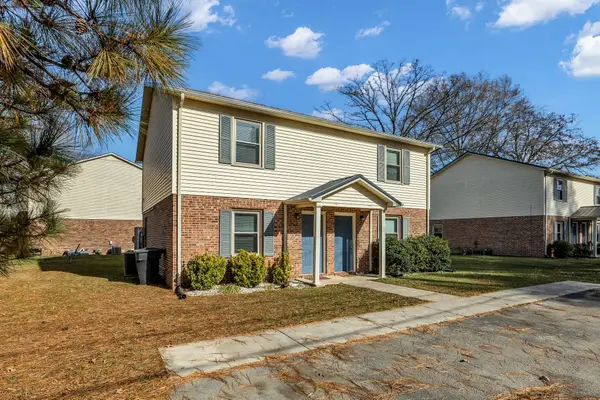99 Oakwood Ln, Tullahoma, TN 37388
Local realty services provided by:Better Homes and Gardens Real Estate Heritage Group
99 Oakwood Ln,Tullahoma, TN 37388
$325,000
- 3 Beds
- 2 Baths
- 1,742 sq. ft.
- Single family
- Active
Listed by: david janke
Office: canopy real estate
MLS#:3043491
Source:NASHVILLE
Price summary
- Price:$325,000
- Price per sq. ft.:$186.57
About this home
All boxes checked - beautifully renovated 3 bedroom 2 bathroom home, detached 4 car garage, 1.4 acre lot with a winding driveway through mature trees and with the home tucked back in the rear, it feels like your own private retreat. The home has 10 foot ceilings which makes it feel so much larger with a flexible layout that could allow a home office. So many updates: fresh paint top to bottom, new modern light fixtures, fresh landscaping, 1,000 gallon septic tank just cleaned out, brand new roof on the garage, new underground power ran to garage, new refrigerator, beautiful solid wood kitchen cabinets, two water heaters, metal roof, windows + HVAC in great condition, an additional storage shed right off the front porch. Intricate crown molding in many of the rooms accentuate the tall ceiling height. This home truly has it all - 1,742 sq feet, large closets in the bedrooms, no city taxes with a Tullahoma address in Franklin county, the incredible 4 car garage, tree lined driveway - all less than 1 mile to North Lake elementary school! Not uncommon to see deer grazing on the property.
Owner / agent
Contact an agent
Home facts
- Year built:1986
- Listing ID #:3043491
- Added:3 day(s) ago
- Updated:November 15, 2025 at 01:07 AM
Rooms and interior
- Bedrooms:3
- Total bathrooms:2
- Full bathrooms:2
- Living area:1,742 sq. ft.
Heating and cooling
- Cooling:Central Air
- Heating:Central
Structure and exterior
- Year built:1986
- Building area:1,742 sq. ft.
- Lot area:1.4 Acres
Schools
- High school:Franklin Co High School
- Middle school:North Middle School
- Elementary school:North Lake Elementary
Utilities
- Water:Public, Water Available
- Sewer:Septic Tank
Finances and disclosures
- Price:$325,000
- Price per sq. ft.:$186.57
- Tax amount:$888
New listings near 99 Oakwood Ln
- New
 $549,000Active-- beds -- baths4,200 sq. ft.
$549,000Active-- beds -- baths4,200 sq. ft.101 Helen St, Tullahoma, TN 37388
MLS# 3045904Listed by: BENCHMARK REALTY - New
 $1,600,000Active6 Acres
$1,600,000Active6 Acres1020 Old Estill Springs Rd, Tullahoma, TN 37388
MLS# 3045478Listed by: MRG REALTY PARTNERS - New
 $225,000Active3 beds 2 baths1,088 sq. ft.
$225,000Active3 beds 2 baths1,088 sq. ft.1113 E Decherd St, Tullahoma, TN 37388
MLS# 3045704Listed by: SOUTHERN MIDDLE REALTY - New
 $279,900Active3 beds 2 baths1,920 sq. ft.
$279,900Active3 beds 2 baths1,920 sq. ft.14 Overlook Ln, Tullahoma, TN 37388
MLS# 3045719Listed by: COLDWELL BANKER SOUTHERN REALTY - Open Sun, 1 to 3pmNew
 $329,900Active3 beds 2 baths1,500 sq. ft.
$329,900Active3 beds 2 baths1,500 sq. ft.224 Jennings Cir, Tullahoma, TN 37388
MLS# 3039460Listed by: 1ST CHOICE REALTOR - New
 $699,900Active5 beds 3 baths3,097 sq. ft.
$699,900Active5 beds 3 baths3,097 sq. ft.25 Holt Lane, Tullahoma, TN 37388
MLS# 3043851Listed by: SOUTHERN MIDDLE REALTY - New
 $60,000Active1 beds 1 baths425 sq. ft.
$60,000Active1 beds 1 baths425 sq. ft.508 W Warren St, Tullahoma, TN 37388
MLS# 3045068Listed by: WEICHERT, REALTORS JOE ORR & ASSOCIATES - New
 $205,000Active3 beds 2 baths1,496 sq. ft.
$205,000Active3 beds 2 baths1,496 sq. ft.756 Ridgelawn Pl, Tullahoma, TN 37388
MLS# 3042937Listed by: CENTURY 21 COFFEE COUNTY REALTY & AUCTION - New
 $175,000Active5.81 Acres
$175,000Active5.81 Acres0 Grosch, Tullahoma, TN 37388
MLS# 3043453Listed by: WOODRUFF REALTY & AUCTION
