3425 Hopkins Bridge Rd, Unionville, TN 37180
Local realty services provided by:Better Homes and Gardens Real Estate Ben Bray & Associates
3425 Hopkins Bridge Rd,Unionville, TN 37180
$1,899,000
- 4 Beds
- 3 Baths
- 2,688 sq. ft.
- Single family
- Active
Listed by: melissa hayes
Office: parks compass
MLS#:2816592
Source:NASHVILLE
Price summary
- Price:$1,899,000
- Price per sq. ft.:$706.47
About this home
Scenic Duck River Farm & Equestrian Retreat – 53.57 Acres with River Adventure.
Contact an agent
Home facts
- Year built:2009
- Listing ID #:2816592
- Added:217 day(s) ago
- Updated:November 14, 2025 at 10:50 PM
Rooms and interior
- Bedrooms:4
- Total bathrooms:3
- Full bathrooms:3
- Living area:2,688 sq. ft.
Heating and cooling
- Cooling:Central Air
- Heating:Central
Structure and exterior
- Roof:Metal
- Year built:2009
- Building area:2,688 sq. ft.
- Lot area:53.57 Acres
Schools
- High school:Marshall Co High School
- Middle school:Forrest School
- Elementary school:Chapel Hill Elementary
Utilities
- Water:Private, Water Available
- Sewer:Septic Tank
Finances and disclosures
- Price:$1,899,000
- Price per sq. ft.:$706.47
- Tax amount:$1,749
New listings near 3425 Hopkins Bridge Rd
- New
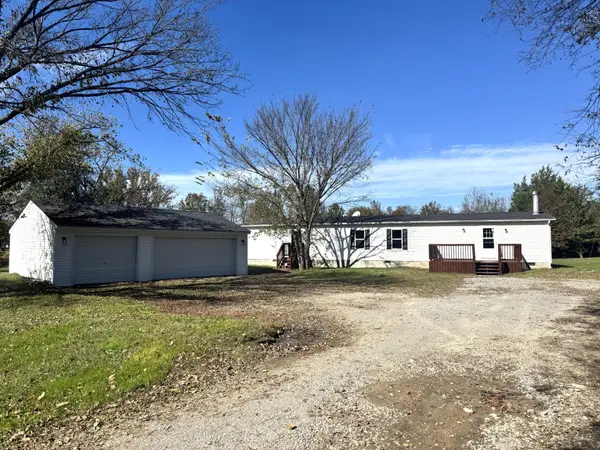 Listed by BHGRE$230,000Active3 beds 2 baths2,052 sq. ft.
Listed by BHGRE$230,000Active3 beds 2 baths2,052 sq. ft.315 Deer Point Rd, Unionville, TN 37180
MLS# 3041513Listed by: BETTER HOMES & GARDENS REAL ESTATE HERITAGE GROUP - Open Sat, 1 to 3pm
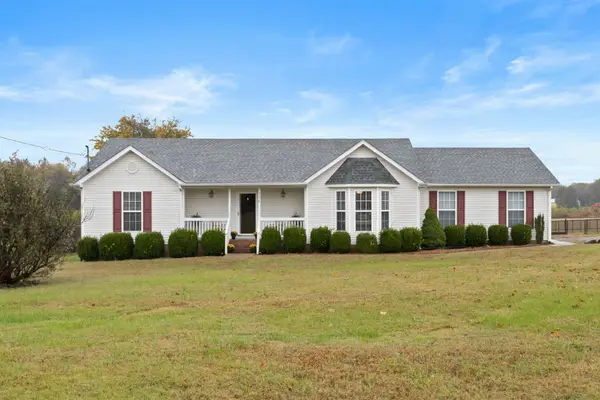 $400,000Active3 beds 2 baths1,422 sq. ft.
$400,000Active3 beds 2 baths1,422 sq. ft.4270 Highway 41a N, Unionville, TN 37180
MLS# 3035097Listed by: LUXURY HOMES OF TENNESSEE 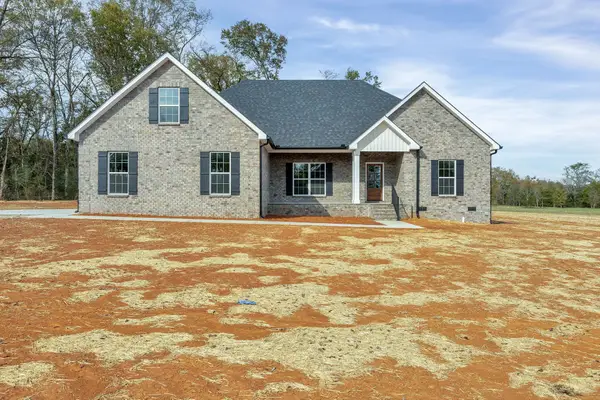 $574,900Active3 beds 2 baths2,276 sq. ft.
$574,900Active3 beds 2 baths2,276 sq. ft.120 Pugh Rd, Unionville, TN 37180
MLS# 3033865Listed by: WOODRUFF REALTY & AUCTION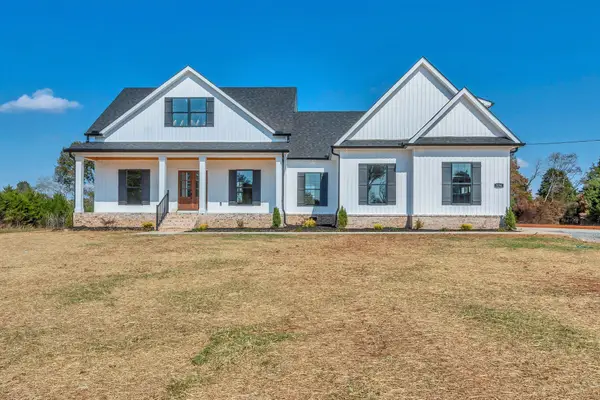 $589,900Pending3 beds 2 baths2,375 sq. ft.
$589,900Pending3 beds 2 baths2,375 sq. ft.134 Pugh Rd, Unionville, TN 37180
MLS# 3030700Listed by: WOODRUFF REALTY & AUCTION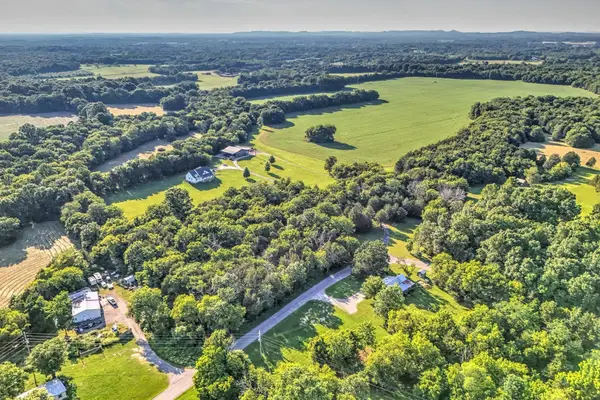 $2,100,000Active3 beds 5 baths3,301 sq. ft.
$2,100,000Active3 beds 5 baths3,301 sq. ft.500 Old Pencil Mill Rd, Chapel Hill, TN 37034
MLS# 3030577Listed by: CRYE-LEIKE, INC., REALTORS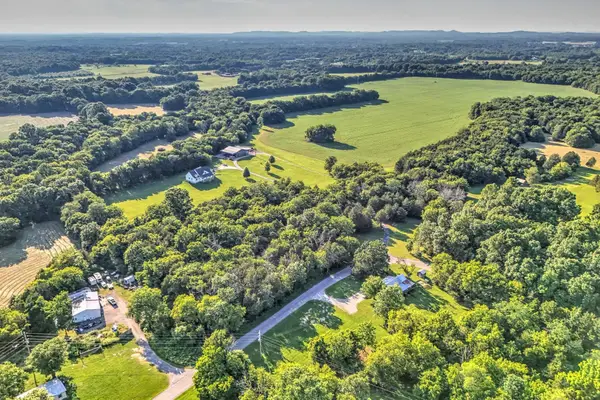 $2,100,000Active-- beds -- baths
$2,100,000Active-- beds -- baths500 Old Pencil Mill Rd, Chapel Hill, TN 37034
MLS# 3030574Listed by: CRYE-LEIKE, INC., REALTORS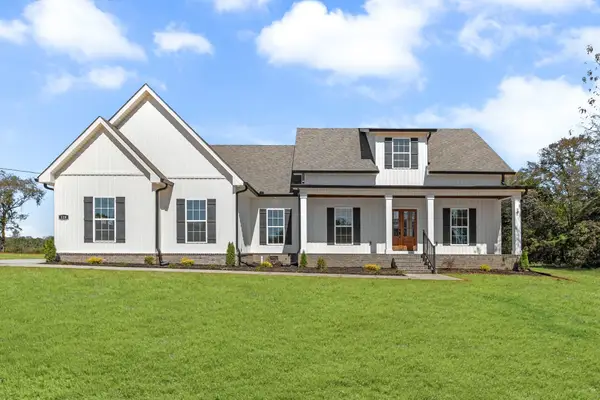 $589,900Pending3 beds 2 baths2,339 sq. ft.
$589,900Pending3 beds 2 baths2,339 sq. ft.128 Pugh Rd, Unionville, TN 37180
MLS# 3018196Listed by: WOODRUFF REALTY & AUCTION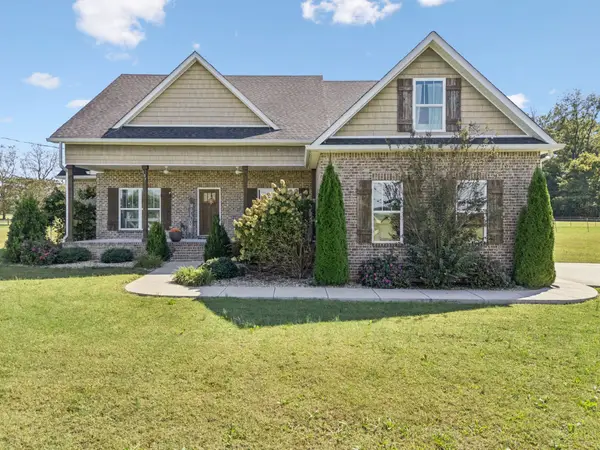 $525,000Active4 beds 2 baths2,999 sq. ft.
$525,000Active4 beds 2 baths2,999 sq. ft.107 Holly Ct, Unionville, TN 37180
MLS# 3015828Listed by: KELLER WILLIAMS REALTY MT. JULIET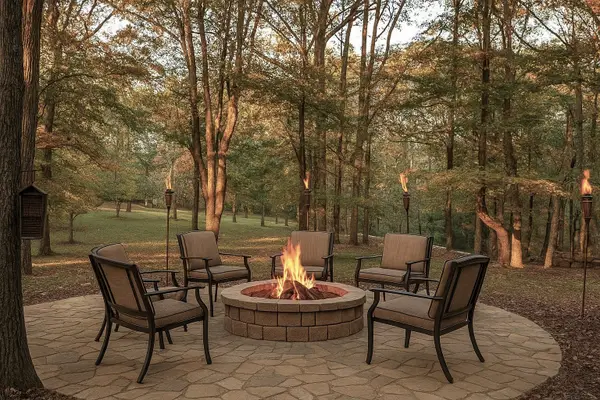 $1,849,000Active4 beds 3 baths2,688 sq. ft.
$1,849,000Active4 beds 3 baths2,688 sq. ft.3425 Hopkins Bridge Rd, Unionville, TN 37180
MLS# 3015029Listed by: PARKS COMPASS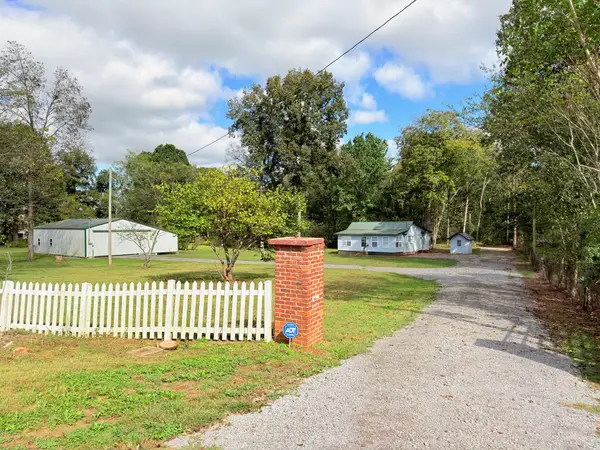 $344,500Active2 beds 2 baths840 sq. ft.
$344,500Active2 beds 2 baths840 sq. ft.240 Green Acres Rd, Unionville, TN 37180
MLS# 3013637Listed by: CRYE-LEIKE, INC., REALTORS
