117 Red Hawk Drive, Vonore, TN 37885
Local realty services provided by:Better Homes and Gardens Real Estate Gwin Realty
117 Red Hawk Drive,Vonore, TN 37885
$899,900
- 4 Beds
- 3 Baths
- 3,064 sq. ft.
- Single family
- Active
Listed by: luke noe
Office: rarity bay properties, llc.
MLS#:1287708
Source:TN_KAAR
Price summary
- Price:$899,900
- Price per sq. ft.:$293.7
- Monthly HOA dues:$96.25
About this home
Luxury Living with Unmatched Views in Rarity Bay!
The interior has been freshly updated with neutral paint & trim painted.
Discover the perfect blend of elegance, functionality, and scenery in this meticulously maintained 3,064 sq. ft. home, built in 2014. Nestled on a beautifully landscaped homesite, this residence offers views of the mountains, lake, and golf course.
Stunning Exterior & Thoughtful Upgrades
With a stately brick and stone exterior, this home radiates curb appeal. The oversized 878 sq. ft. two-and-a-half-car garage is a standout, featuring epoxy flooring, a built-in workshop with cabinets, ample storage, and a dedicated electrical circuit panel for a remote generator. The professionally landscaped yard boasts river stone beds, low-voltage uplighting, and a fully remote-controlled irrigation system.
Refined Interior with High-End Finishes
Step inside to an open floor plan with soaring cathedral ceilings, hardwood floors, and an impressive floor-to-ceiling stone fireplace with a gas insert in the great room. The kitchen is a chef's dream, featuring:
-Gas cooktop burners
-Double electric ovens
-Blanco double sink & additional Blanco vegetable sink on the island
-Under-counter lighting & granite countertops
The primary suite is a true retreat with tray ceilings, a custom-built closet, and a spa-like en-suite bath. A versatile room on the main level can serve as an office or formal dining space. Upstairs, a multi-functional suite—ideal as a fourth bedroom, media room, or in-law suite—includes a mini kitchen and full bath.
Unparalleled Comfort & Efficiency
-Three-zone Carrier Infinity HVAC with natural gas backup.
-Rinnai tankless water heater with circulating instant hot water
-Built-in security system with burglar/fire alarm and remote callout
-Conditioned, lighted crawl space for additional storage
Outdoor Living at Its Finest
Enjoy the views from the 150 sq. ft. three-season room, screens, and shades—perfect for year-round enjoyment.
This exceptional home combines timeless design, top-tier craftsmanship, and a prime location. Don't miss your chance to experience luxury living in Rarity Bay—schedule your private tour today!
Contact an agent
Home facts
- Year built:2014
- Listing ID #:1287708
- Added:295 day(s) ago
- Updated:November 15, 2025 at 04:57 PM
Rooms and interior
- Bedrooms:4
- Total bathrooms:3
- Full bathrooms:3
- Living area:3,064 sq. ft.
Heating and cooling
- Cooling:Central Cooling
- Heating:Central, Electric, Heat Pump
Structure and exterior
- Year built:2014
- Building area:3,064 sq. ft.
- Lot area:0.36 Acres
Utilities
- Sewer:Public Sewer, Septic Tank
Finances and disclosures
- Price:$899,900
- Price per sq. ft.:$293.7
New listings near 117 Red Hawk Drive
- New
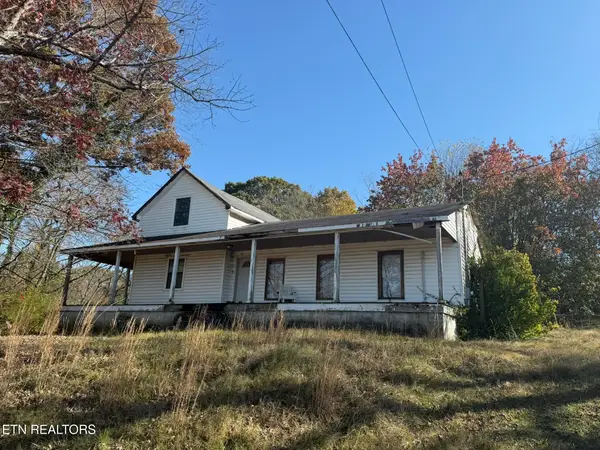 $79,900Active3 beds 2 baths1,330 sq. ft.
$79,900Active3 beds 2 baths1,330 sq. ft.301 Depot St, Vonore, TN 37885
MLS# 1321837Listed by: NORMAN LEE REAL ESTATE - New
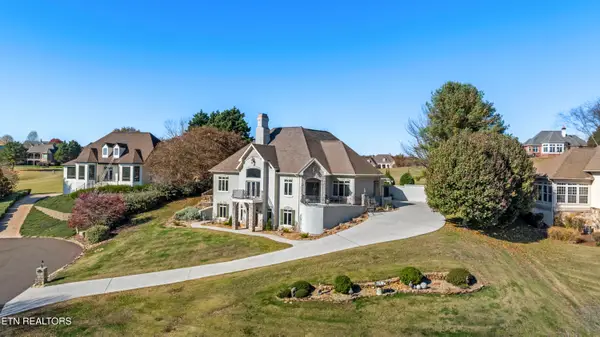 $880,000Active4 beds 3 baths4,107 sq. ft.
$880,000Active4 beds 3 baths4,107 sq. ft.230 Big Water Drive, Vonore, TN 37885
MLS# 1321840Listed by: CRYE-LEIKE REALTORS, TELLICO VILLAGE - New
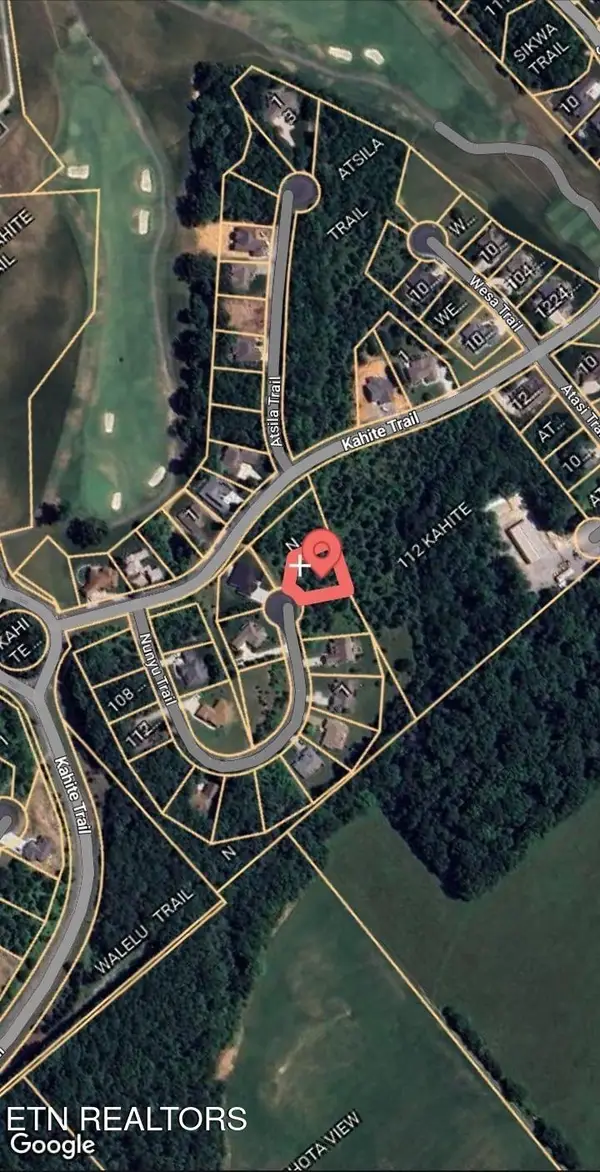 $75,000Active0.33 Acres
$75,000Active0.33 Acres152 Nunyu Tr, Vonore, TN 37885
MLS# 1321909Listed by: THE REAL ESTATE FIRM, INC. - New
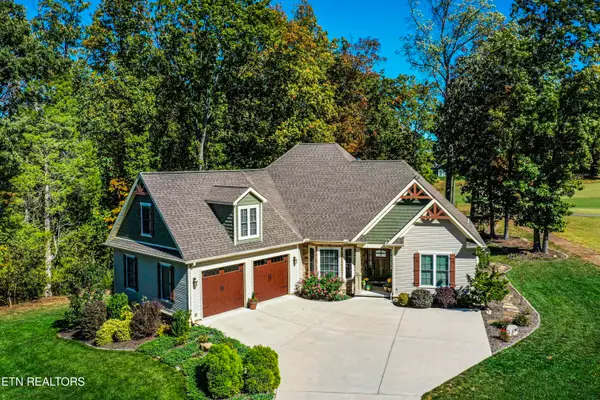 $765,000Active4 beds 3 baths2,897 sq. ft.
$765,000Active4 beds 3 baths2,897 sq. ft.823 Kahite Tr, Vonore, TN 37885
MLS# 1321401Listed by: CRYE-LEIKE REALTORS, TELLICO VILLAGE - New
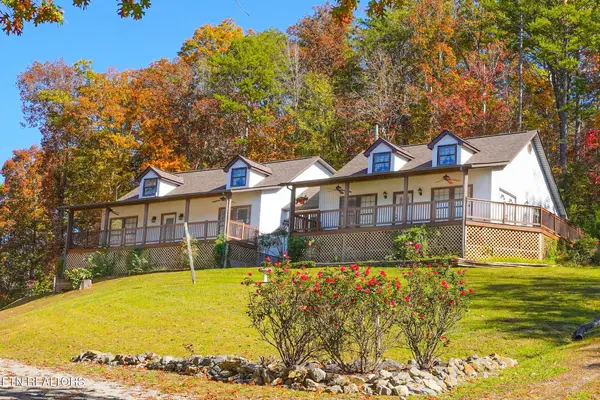 $850,000Active2 beds 3 baths2,856 sq. ft.
$850,000Active2 beds 3 baths2,856 sq. ft.145 Citico Rd, Vonore, TN 37885
MLS# 1321392Listed by: SOUTHERN CHARM HOMES - New
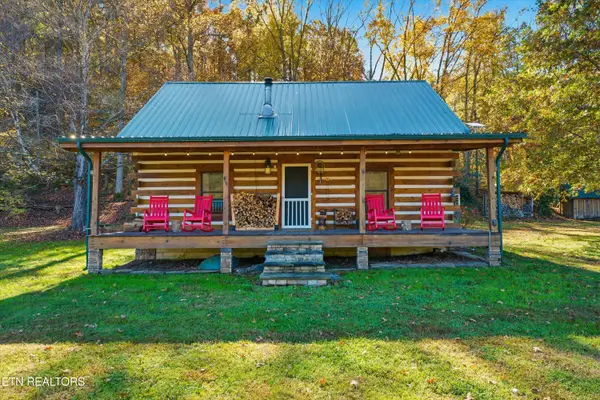 $449,900Active2 beds 2 baths1,345 sq. ft.
$449,900Active2 beds 2 baths1,345 sq. ft.645 Mount Pleasant Rd, Vonore, TN 37885
MLS# 1321336Listed by: LECONTE REALTY, LLC - New
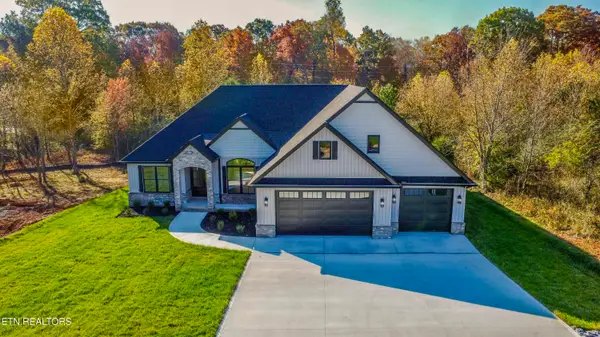 $739,000Active4 beds 3 baths2,718 sq. ft.
$739,000Active4 beds 3 baths2,718 sq. ft.116 Walelu Tr, Vonore, TN 37885
MLS# 1321328Listed by: REALTY EXECUTIVES ASSOCIATES - New
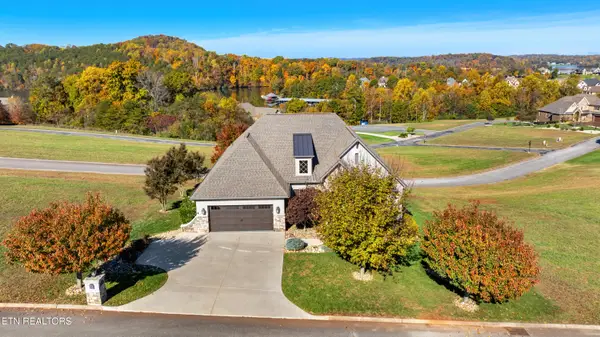 $975,000Active3 beds 3 baths3,399 sq. ft.
$975,000Active3 beds 3 baths3,399 sq. ft.275 Hummingbird Drive, Vonore, TN 37885
MLS# 1321228Listed by: ALLEN REALTY - New
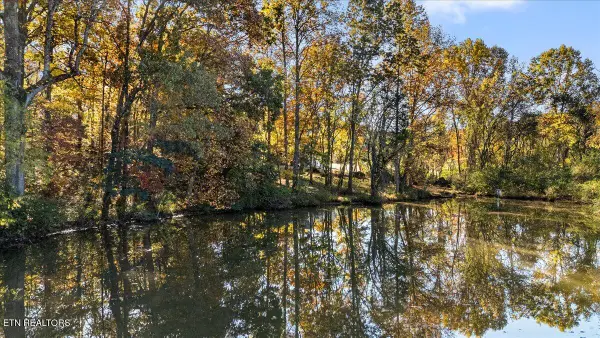 $175,000Active0.39 Acres
$175,000Active0.39 Acres1510 Sequoia Drive, Maryville, TN 37801
MLS# 1321232Listed by: TELLICO REALTY, INC. - New
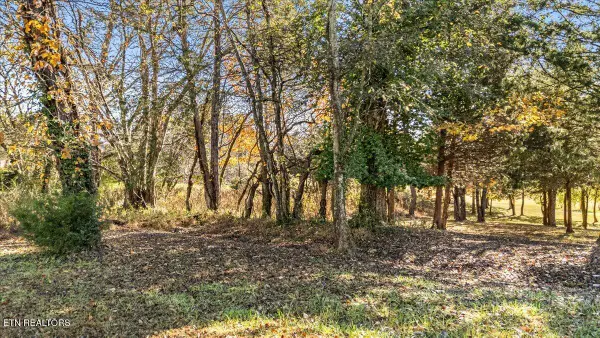 $99,900Active0.41 Acres
$99,900Active0.41 Acres176 Dudi Tr, Vonore, TN 37885
MLS# 1321233Listed by: TELLICO REALTY, INC.
