136 Hiwonihi Tr, Vonore, TN 37885
Local realty services provided by:Better Homes and Gardens Real Estate Gwin Realty
136 Hiwonihi Tr,Vonore, TN 37885
$2,749,900
- 4 Beds
- 5 Baths
- 5,015 sq. ft.
- Single family
- Active
Listed by: anthony seale
Office: the ferguson company
MLS#:1315789
Source:TN_KAAR
Price summary
- Price:$2,749,900
- Price per sq. ft.:$548.33
- Monthly HOA dues:$182
About this home
Enjoy one of the most breathtaking views on Tellico Lake with the Great Smoky Mountains as your backdrop. Now with a brand new roof and gutters, this beautifully updated home offers a heated saltwater pool with paver deck, covered patio, Trex deck, and a terraced walkway leading to a private dock with automatic boat cover and boat lift, two PWC lifts, and plenty of space to relax by the water. Inside, tall ceilings and expansive windows showcase the views the moment you step in. The 2022 updated custom kitchen features an oversized granite island, high-end stainless steel appliances, and a full wall porcelain brick backsplash. Hickory hardwood floors extend throughout the main level, which also includes a spacious guest suite that can serve as an additional primary suite. The owner's suite boasts lake views, tray ceiling, his-and-her closets, whirlpool tub, and a roomy walk-in tile shower. The lower level includes a built-in entertainment center with a 75'' TV with surround sound included, and a bar with GE Monogram refrigerator/ice maker. Additional features include a new tankless water heater (2023), plantation shutters, updated lighting, custom iron and glass entry door, irrigation system, and epoxy garage flooring. Located on a gently sloping 1/3+ acre lot in Tellico Village's Kahite community, you'll enjoy access to an 18-hole championship golf course, community pool, fitness center, tennis/pickleball courts, hiking trails, and community boat launch. This is lakefront living at its finest—move-in ready and waiting for you.
Contact an agent
Home facts
- Year built:2005
- Listing ID #:1315789
- Added:153 day(s) ago
- Updated:February 18, 2026 at 03:25 PM
Rooms and interior
- Bedrooms:4
- Total bathrooms:5
- Full bathrooms:4
- Half bathrooms:1
- Living area:5,015 sq. ft.
Heating and cooling
- Cooling:Central Cooling
- Heating:Central, Electric
Structure and exterior
- Year built:2005
- Building area:5,015 sq. ft.
- Lot area:0.34 Acres
Utilities
- Sewer:Public Sewer
Finances and disclosures
- Price:$2,749,900
- Price per sq. ft.:$548.33
New listings near 136 Hiwonihi Tr
- New
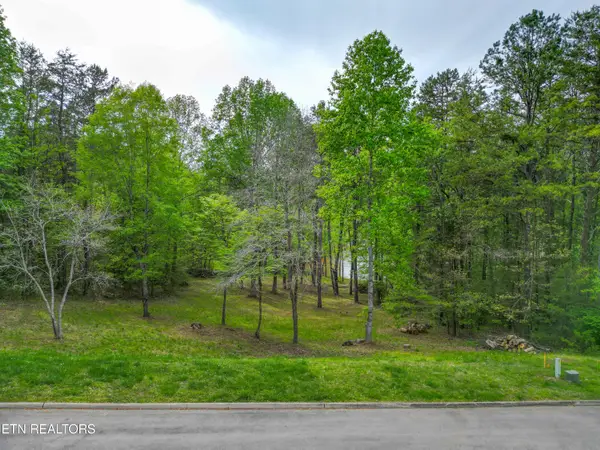 $97,500Active0.45 Acres
$97,500Active0.45 Acres768 Wood Duck Drive, Vonore, TN 37885
MLS# 1329655Listed by: LAKEFRONT LIVING, ON THE LAKE - New
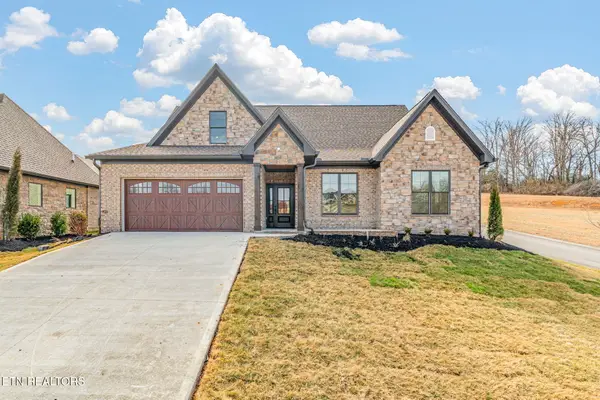 $825,000Active3 beds 4 baths2,713 sq. ft.
$825,000Active3 beds 4 baths2,713 sq. ft.200 Goldcrest Drive, Vonore, TN 37885
MLS# 1329576Listed by: REALTY EXECUTIVES ASSOCIATES - New
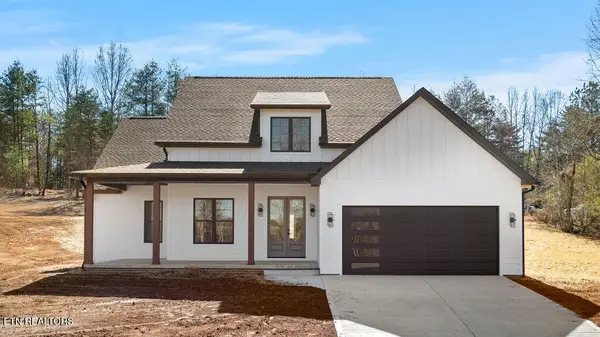 $616,000Active3 beds 3 baths1,956 sq. ft.
$616,000Active3 beds 3 baths1,956 sq. ft.330 Falcon Tr, Vonore, TN 37885
MLS# 1329528Listed by: LAKEFRONT LIVING, ON THE LAKE - New
 $355,000Active3 beds 4 baths2,876 sq. ft.
$355,000Active3 beds 4 baths2,876 sq. ft.168 Corntassel Estates Rd, Vonore, TN 37885
MLS# 1329302Listed by: CAPSTONE REALTY GROUP 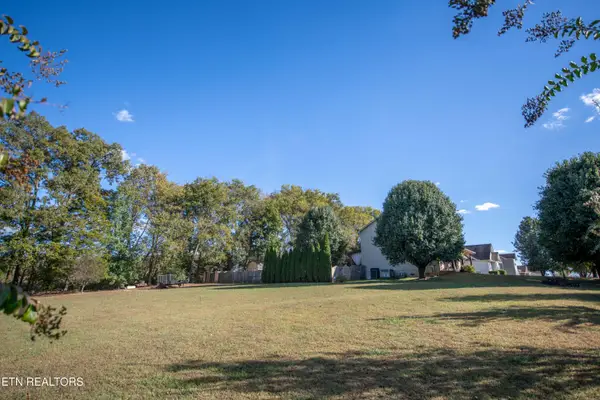 $29,900Pending0.68 Acres
$29,900Pending0.68 Acres0 N Rolling Ridge Lane, Vonore, TN 37885
MLS# 1329282Listed by: REALTY EXECUTIVES MAIN STREET- New
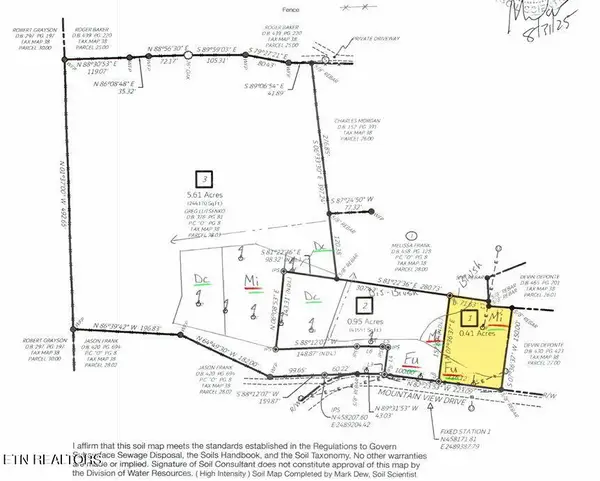 $35,000Active0.41 Acres
$35,000Active0.41 Acres0.41 AC Mountain View Drive, Vonore, TN 37885
MLS# 1329273Listed by: SOUTHERN CHARM HOMES 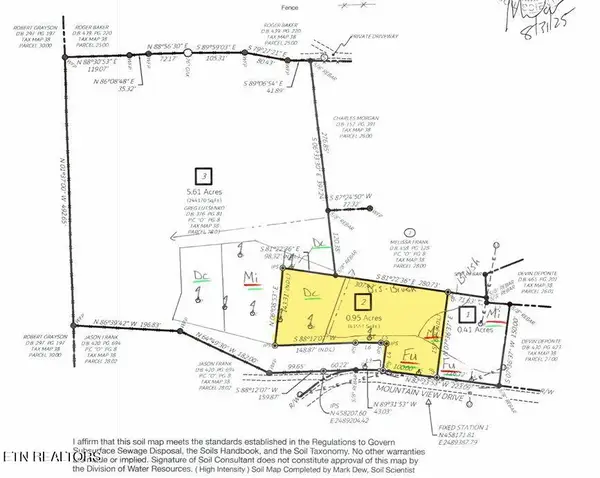 $49,900Pending0.95 Acres
$49,900Pending0.95 Acres0.95 AC Mountain View Drive, Vonore, TN 37885
MLS# 1329274Listed by: SOUTHERN CHARM HOMES- New
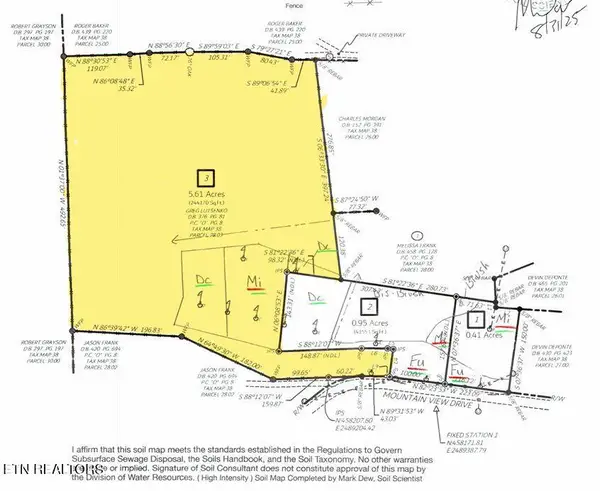 $149,900Active5.61 Acres
$149,900Active5.61 Acres5.61 AC Mountain View Drive, Vonore, TN 37885
MLS# 1329275Listed by: SOUTHERN CHARM HOMES - New
 $749,900Active5 beds 3 baths2,560 sq. ft.
$749,900Active5 beds 3 baths2,560 sq. ft.818 Highway 360, Vonore, TN 37885
MLS# 1329216Listed by: REALTY EXECUTIVES ASSOCIATES - New
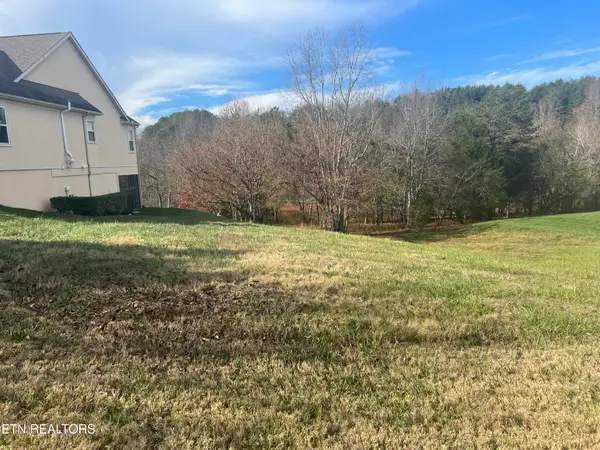 $155,900Active0.16 Acres
$155,900Active0.16 Acres230 Morning Dove Drive, Vonore, TN 37885
MLS# 1329102Listed by: THE REAL ESTATE FIRM, INC.

