148 Nunyu Tr, Vonore, TN 37885
Local realty services provided by:Better Homes and Gardens Real Estate Jackson Realty
148 Nunyu Tr,Vonore, TN 37885
$799,900
- 3 Beds
- 3 Baths
- 2,367 sq. ft.
- Single family
- Active
Listed by: kathryn kerr
Office: south oak realty
MLS#:1317484
Source:TN_KAAR
Price summary
- Price:$799,900
- Price per sq. ft.:$337.94
- Monthly HOA dues:$182
About this home
New Construction Tandem 3-car garage with private common space behind the lot! Stone exterior, wrap around deck on the back of the home to enjoy the wooded view and wildlife that travels through the woods. The tandem 3-car garage has a deepened portion of the garage for a workshop, golf cart, motorcycle, etc. Stunning foyer that opens to the living room, dining and kitchen for an open Floor Plan concept. Soaring vaulted ceiling in the living room with a trim work fireplace and built-in cabinets on the side, and a ceiling beam. Custom Kitchen Cabinetry with Soft Close Doors/Drawer and under cabinet lighting. High-End Stainless-Steel GE Cafe Appliances. Gas Range. Hood Vent. Refrigerator. Quartz Tops in Kitchen & Bathrooms. Vaulted Master bedroom with a ceiling beam. Custom Shower tile design. Hardwood Flooring on 1st floor, LVP on 2nd floor. Tile Flooring in Bathrooms & Laundry. Upstairs there is a large bonus room with a full bathroom. There is also about 225sqft of unfinished storage accessible from the bonus room. Screened Porch w/ Grilling Patio. Sod & irrigation. Seller to close at Admiral Title Lenior City Office. Owner/Agent.
Contact an agent
Home facts
- Year built:2025
- Listing ID #:1317484
- Added:43 day(s) ago
- Updated:November 15, 2025 at 05:21 PM
Rooms and interior
- Bedrooms:3
- Total bathrooms:3
- Full bathrooms:3
- Living area:2,367 sq. ft.
Heating and cooling
- Cooling:Central Cooling
- Heating:Electric, Heat Pump, Propane
Structure and exterior
- Year built:2025
- Building area:2,367 sq. ft.
- Lot area:0.37 Acres
Utilities
- Sewer:Public Sewer
Finances and disclosures
- Price:$799,900
- Price per sq. ft.:$337.94
New listings near 148 Nunyu Tr
- New
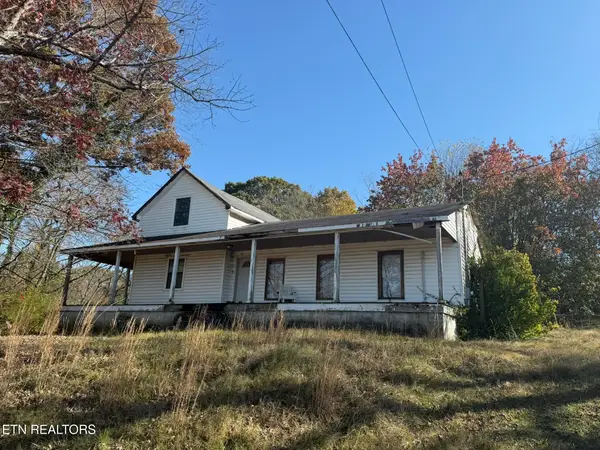 $79,900Active3 beds 2 baths1,330 sq. ft.
$79,900Active3 beds 2 baths1,330 sq. ft.301 Depot St, Vonore, TN 37885
MLS# 1321837Listed by: NORMAN LEE REAL ESTATE - New
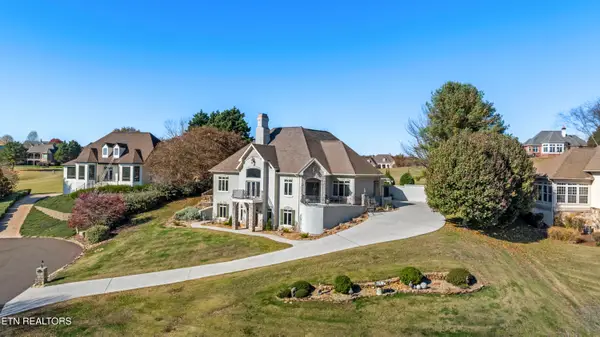 $880,000Active4 beds 3 baths4,107 sq. ft.
$880,000Active4 beds 3 baths4,107 sq. ft.230 Big Water Drive, Vonore, TN 37885
MLS# 1321840Listed by: CRYE-LEIKE REALTORS, TELLICO VILLAGE - New
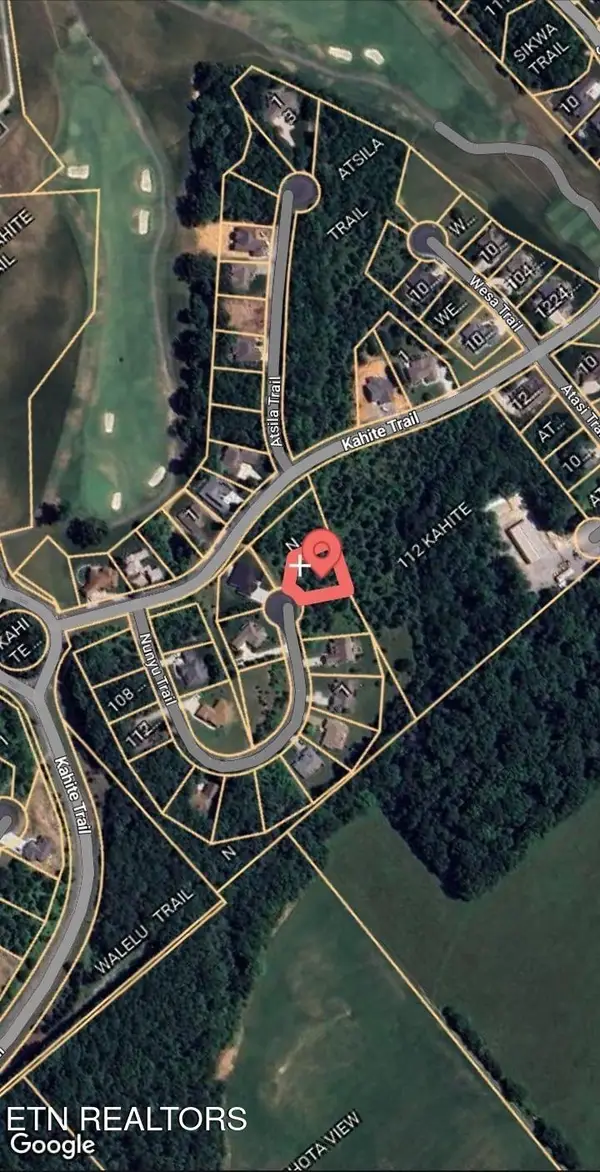 $75,000Active0.33 Acres
$75,000Active0.33 Acres152 Nunyu Tr, Vonore, TN 37885
MLS# 1321909Listed by: THE REAL ESTATE FIRM, INC. - New
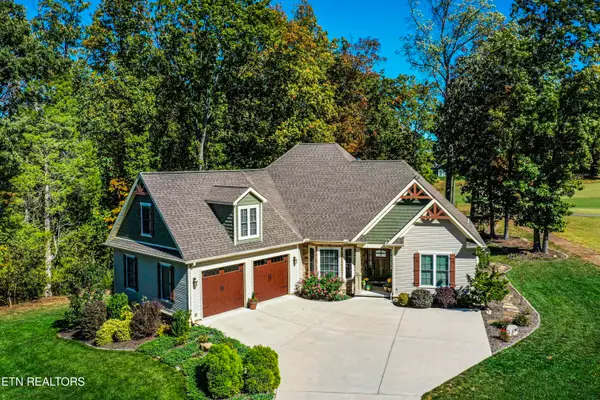 $765,000Active4 beds 3 baths2,897 sq. ft.
$765,000Active4 beds 3 baths2,897 sq. ft.823 Kahite Tr, Vonore, TN 37885
MLS# 1321401Listed by: CRYE-LEIKE REALTORS, TELLICO VILLAGE - New
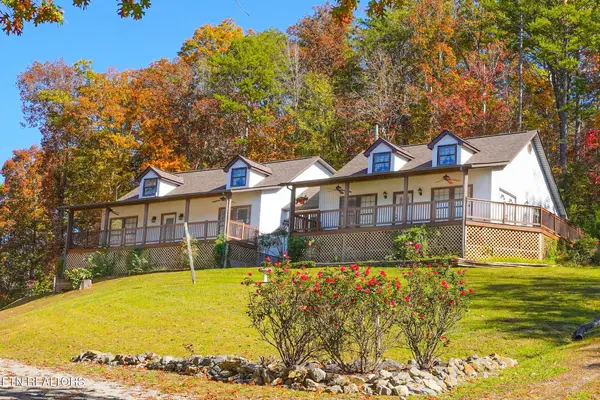 $850,000Active2 beds 3 baths2,856 sq. ft.
$850,000Active2 beds 3 baths2,856 sq. ft.145 Citico Rd, Vonore, TN 37885
MLS# 1321392Listed by: SOUTHERN CHARM HOMES - New
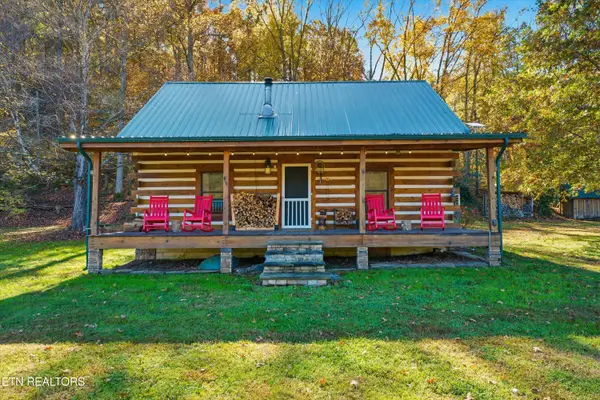 $449,900Active2 beds 2 baths1,345 sq. ft.
$449,900Active2 beds 2 baths1,345 sq. ft.645 Mount Pleasant Rd, Vonore, TN 37885
MLS# 1321336Listed by: LECONTE REALTY, LLC - New
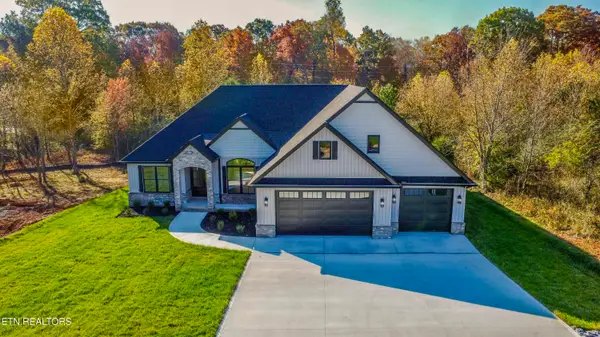 $739,000Active4 beds 3 baths2,718 sq. ft.
$739,000Active4 beds 3 baths2,718 sq. ft.116 Walelu Tr, Vonore, TN 37885
MLS# 1321328Listed by: REALTY EXECUTIVES ASSOCIATES - New
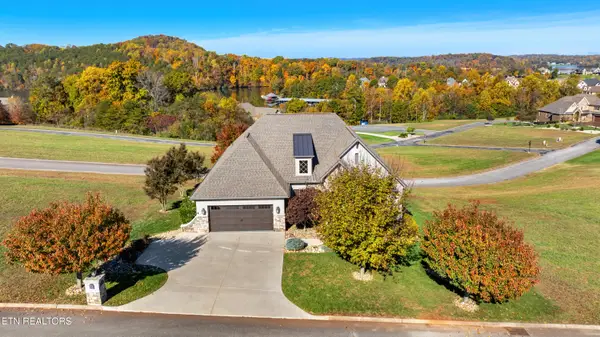 $975,000Active3 beds 3 baths3,399 sq. ft.
$975,000Active3 beds 3 baths3,399 sq. ft.275 Hummingbird Drive, Vonore, TN 37885
MLS# 1321228Listed by: ALLEN REALTY - New
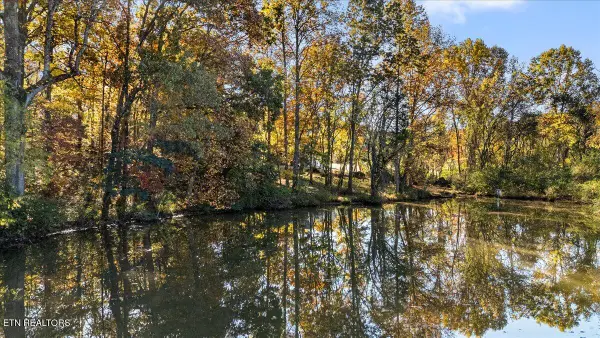 $175,000Active0.39 Acres
$175,000Active0.39 Acres1510 Sequoia Drive, Maryville, TN 37801
MLS# 1321232Listed by: TELLICO REALTY, INC. - New
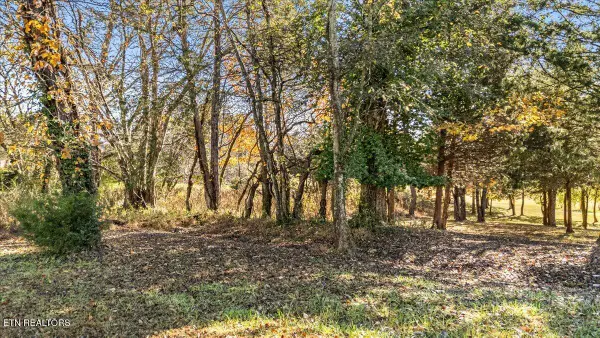 $99,900Active0.41 Acres
$99,900Active0.41 Acres176 Dudi Tr, Vonore, TN 37885
MLS# 1321233Listed by: TELLICO REALTY, INC.
