211 Osprey Circle, Vonore, TN 37885
Local realty services provided by:Better Homes and Gardens Real Estate Gwin Realty
211 Osprey Circle,Vonore, TN 37885
$1,065,000
- 4 Beds
- 4 Baths
- 3,736 sq. ft.
- Single family
- Pending
Listed by: sam allen
Office: allen realty
MLS#:1316550
Source:TN_KAAR
Price summary
- Price:$1,065,000
- Price per sq. ft.:$285.06
- Monthly HOA dues:$96.25
About this home
Completely updated and truly move-in ready. This home sits in a premier location overlooking a scenic par-3 hole in Rarity Bay, and offers an OPTIONAL country club membership (only $96/mo required HOA). Positioned at the end of a long paver driveway and surrounded by mature shade trees, the setting is private, quiet, and welcoming.
Nearly everything has been updated, including both HVAC units, windows and sliders, and all four garage doors—an extremely rare find. The home includes a spacious 2-car garage and a separate golf cart garage, plus a lower-level glass garage door that opens to the gym/flex space.
Inside, the open layout is warm and inviting, with cathedral shiplap ceilings in the main living area, kitchen, primary suite, and guest bedrooms. The main level features a sleek quartz fireplace, while the lower level offers a warm stone fireplace, giving each living space its own distinct character. Engineered hardwood floors, premium appliances, and quartz countertops throughout create a cohesive and refined finish. The primary suite includes a luxurious walk-in marble shower, and the home also includes a butler's pantry.
The back deck stays shaded in the afternoons, providing a perfect place to unwind while enjoying golf course and distant mountain views. Just beyond the yard, a tranquil pond with a year-round water fountain adds to the peaceful setting—its gentle, constant sound makes it feel like your own private oasis.
The lower level offers an ideal guest retreat with its own living area and walk-out access.
Rarity Bay is a gated community offering a vibrant social lifestyle with golf, pool, gym, tennis, pickleball, onsite dining, and numerous clubs and activities. Covered boat slips are available for lease, making lake access easy.
Contact an agent
Home facts
- Year built:1996
- Listing ID #:1316550
- Added:52 day(s) ago
- Updated:November 17, 2025 at 02:06 AM
Rooms and interior
- Bedrooms:4
- Total bathrooms:4
- Full bathrooms:3
- Half bathrooms:1
- Living area:3,736 sq. ft.
Heating and cooling
- Cooling:Central Cooling
- Heating:Central, Electric
Structure and exterior
- Year built:1996
- Building area:3,736 sq. ft.
- Lot area:0.3 Acres
Utilities
- Sewer:Public Sewer
Finances and disclosures
- Price:$1,065,000
- Price per sq. ft.:$285.06
New listings near 211 Osprey Circle
- New
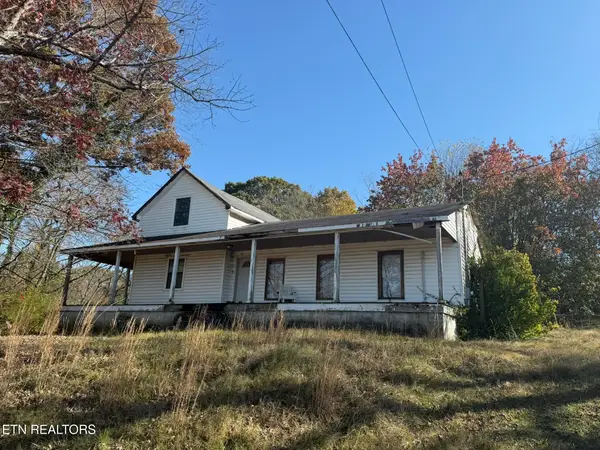 $79,900Active3 beds 2 baths1,330 sq. ft.
$79,900Active3 beds 2 baths1,330 sq. ft.301 Depot St, Vonore, TN 37885
MLS# 1321837Listed by: NORMAN LEE REAL ESTATE - New
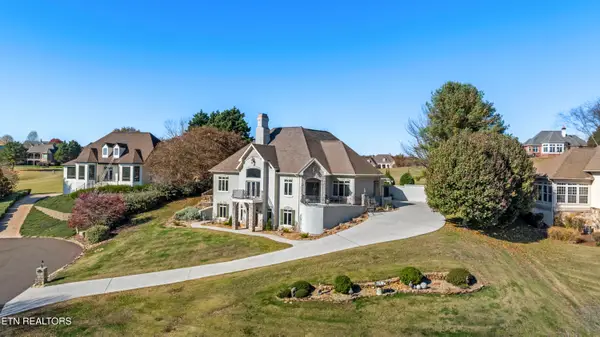 $880,000Active4 beds 3 baths4,107 sq. ft.
$880,000Active4 beds 3 baths4,107 sq. ft.230 Big Water Drive, Vonore, TN 37885
MLS# 1321840Listed by: CRYE-LEIKE REALTORS, TELLICO VILLAGE - New
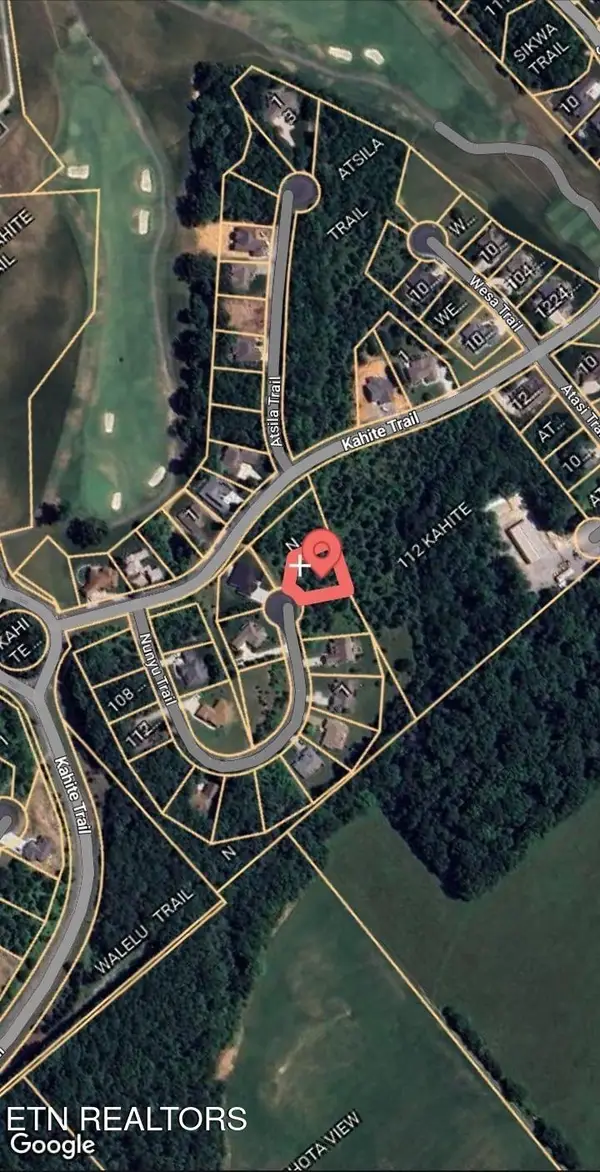 $75,000Active0.33 Acres
$75,000Active0.33 Acres152 Nunyu Tr, Vonore, TN 37885
MLS# 1321909Listed by: THE REAL ESTATE FIRM, INC. - New
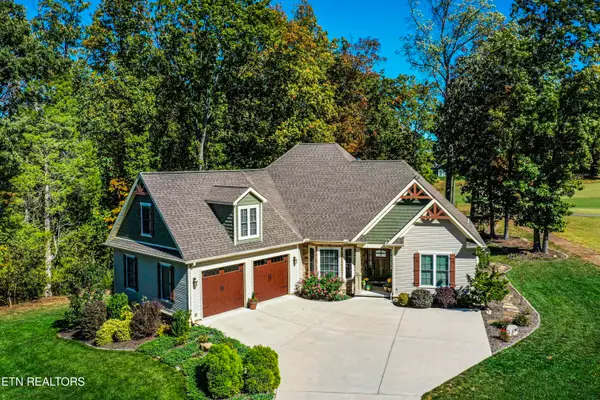 $765,000Active4 beds 3 baths2,897 sq. ft.
$765,000Active4 beds 3 baths2,897 sq. ft.823 Kahite Tr, Vonore, TN 37885
MLS# 1321401Listed by: CRYE-LEIKE REALTORS, TELLICO VILLAGE - New
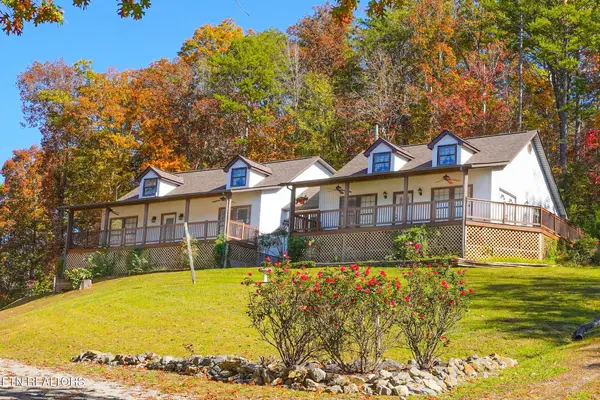 $850,000Active2 beds 3 baths2,856 sq. ft.
$850,000Active2 beds 3 baths2,856 sq. ft.145 Citico Rd, Vonore, TN 37885
MLS# 1321392Listed by: SOUTHERN CHARM HOMES - New
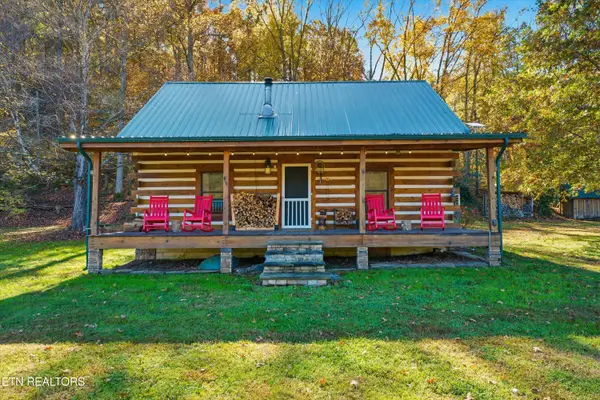 $449,900Active2 beds 2 baths1,345 sq. ft.
$449,900Active2 beds 2 baths1,345 sq. ft.645 Mount Pleasant Rd, Vonore, TN 37885
MLS# 1321336Listed by: LECONTE REALTY, LLC - New
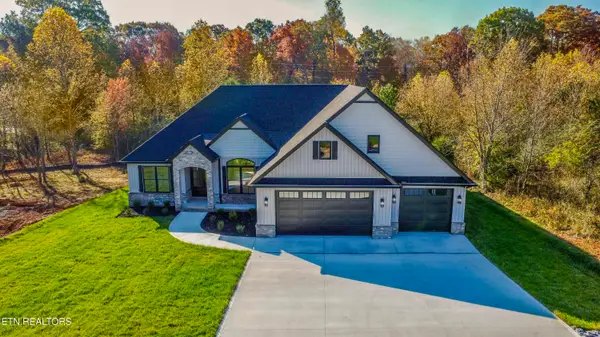 $739,000Active4 beds 3 baths2,718 sq. ft.
$739,000Active4 beds 3 baths2,718 sq. ft.116 Walelu Tr, Vonore, TN 37885
MLS# 1321328Listed by: REALTY EXECUTIVES ASSOCIATES - New
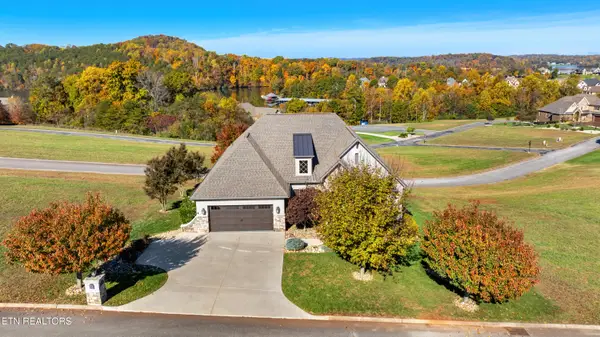 $975,000Active3 beds 3 baths3,399 sq. ft.
$975,000Active3 beds 3 baths3,399 sq. ft.275 Hummingbird Drive, Vonore, TN 37885
MLS# 1321228Listed by: ALLEN REALTY - New
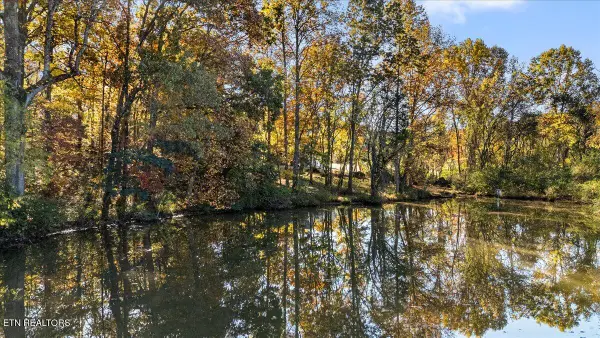 $175,000Active0.39 Acres
$175,000Active0.39 Acres1510 Sequoia Drive, Maryville, TN 37801
MLS# 1321232Listed by: TELLICO REALTY, INC. - New
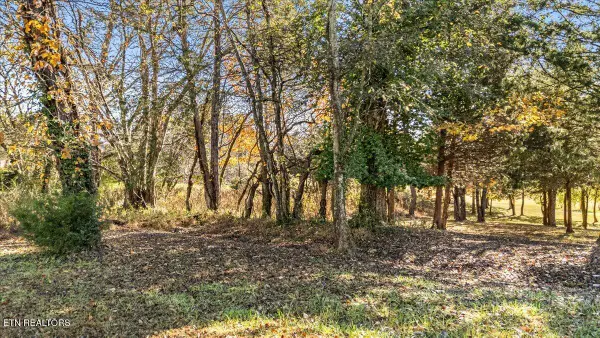 $99,900Active0.41 Acres
$99,900Active0.41 Acres176 Dudi Tr, Vonore, TN 37885
MLS# 1321233Listed by: TELLICO REALTY, INC.
