415 Kahite Tr, Vonore, TN 37885
Local realty services provided by:Better Homes and Gardens Real Estate Jackson Realty
415 Kahite Tr,Vonore, TN 37885
$749,900
- 3 Beds
- 3 Baths
- 2,693 sq. ft.
- Single family
- Pending
Listed by: vio rotar
Office: coach realty, llc.
MLS#:1311042
Source:TN_KAAR
Price summary
- Price:$749,900
- Price per sq. ft.:$278.46
- Monthly HOA dues:$187
About this home
Situated in the highly desirable Kahite neighborhood, known for its upscale features, this home boasts the popular one of the builder's ''Best Selling Floor Plan'' and overlooks the golf course! This 3-bedroom, 3-bathroom design with a bonus room maximizes space in every room. The beautiful exterior blends brick, white board-and-batten siding, and shake, with a flat driveway, creating charming curb appeal. Inside, you'll immediately feel at home in the cozy, practical layout designed for comfort, featuring hardwood flooring throughout. The spacious Great Room features a floor-to-ceiling decorative stone gas fireplace, time-less white cabinets with floating shelves, and a vaulted ceiling in the main living area. Chef-inspired kitchen is equipped with SS appliances, shaker white cabinetry complemented by a dark wood island, ample cabinet space, elegant quartz countertops, and a large island. A spacious walk-in pantry with custom shelving provides excellent storage. Formal dining room sets the tone for elegant meals around the table. Large master suite features a tray ceiling and a spa-like bath with double vanities, a large freestanding tub, a walk-in shower with glass doors, custom tile work, and plenty of shelving in the walk-in custom-built closet. Spacious Bonus Room can be transformed into a cozy library, extra bedroom, reading nook, craft room, or a relaxing man cave. Laundry room features convenient cabinet space, and additional linen closets are located throughout the home to keep you organized. Outside, you'll find a screened outdoor deck overlooking the golf course. Oversized 3 Car Garage. Additional storage is available in the crawl space, with an extra concrete pad; perfect for storing golf carts, lawnmowers, etc. Professionally landscaped grounds, complete with an irrigation system, enhance the property's beauty. This home is ready for its first-time owners to move in and enjoy all it has to offer. Don't miss this incredible opportunity—schedule your showing today!
Contact an agent
Home facts
- Year built:2025
- Listing ID #:1311042
- Added:198 day(s) ago
- Updated:February 20, 2026 at 08:35 AM
Rooms and interior
- Bedrooms:3
- Total bathrooms:3
- Full bathrooms:3
- Living area:2,693 sq. ft.
Heating and cooling
- Cooling:Central Cooling, Wall Cooling
- Heating:Ceiling, Central, Electric, Forced Air, Heat Pump, Propane
Structure and exterior
- Year built:2025
- Building area:2,693 sq. ft.
- Lot area:0.32 Acres
Utilities
- Sewer:Public Sewer
Finances and disclosures
- Price:$749,900
- Price per sq. ft.:$278.46
New listings near 415 Kahite Tr
- New
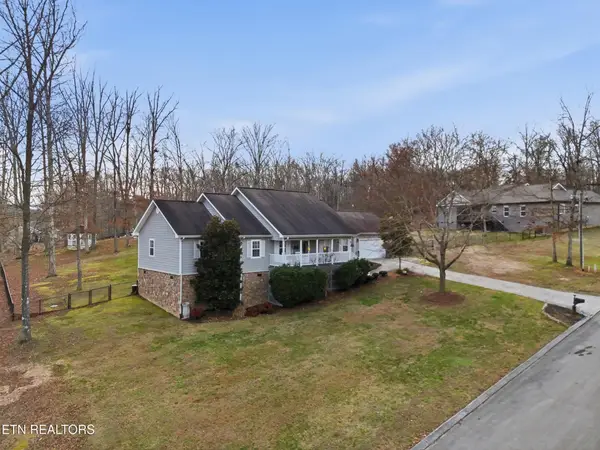 $525,000Active3 beds 3 baths1,973 sq. ft.
$525,000Active3 beds 3 baths1,973 sq. ft.104 Coyote Circle, Vonore, TN 37885
MLS# 3132550Listed by: SMOKY MOUNTAIN REALTY LLC - New
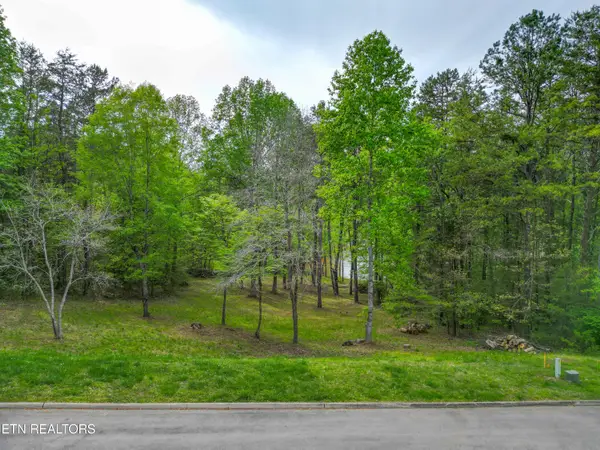 $97,500Active0.45 Acres
$97,500Active0.45 Acres768 Wood Duck Drive, Vonore, TN 37885
MLS# 1329655Listed by: LAKEFRONT LIVING, ON THE LAKE - New
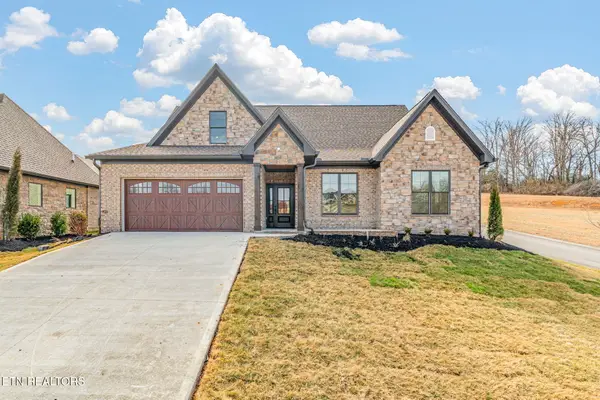 $825,000Active3 beds 4 baths2,713 sq. ft.
$825,000Active3 beds 4 baths2,713 sq. ft.200 Goldcrest Drive, Vonore, TN 37885
MLS# 1329576Listed by: REALTY EXECUTIVES ASSOCIATES - New
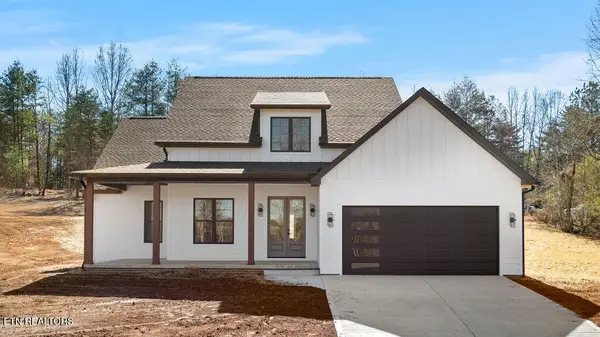 $616,000Active3 beds 3 baths1,956 sq. ft.
$616,000Active3 beds 3 baths1,956 sq. ft.330 Falcon Tr, Vonore, TN 37885
MLS# 1329528Listed by: LAKEFRONT LIVING, ON THE LAKE - New
 $355,000Active3 beds 4 baths2,876 sq. ft.
$355,000Active3 beds 4 baths2,876 sq. ft.168 Corntassel Estates Rd, Vonore, TN 37885
MLS# 1329302Listed by: CAPSTONE REALTY GROUP 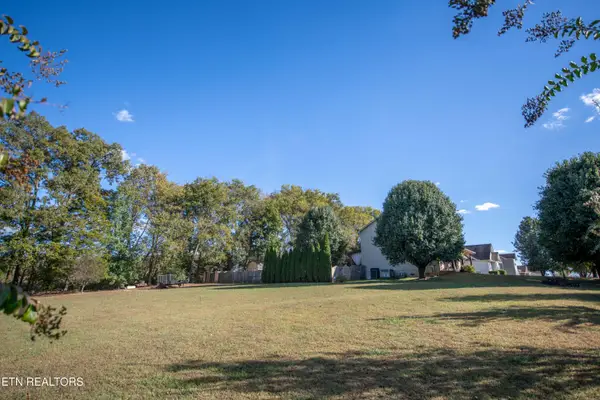 $29,900Pending0.68 Acres
$29,900Pending0.68 Acres0 N Rolling Ridge Lane, Vonore, TN 37885
MLS# 1329282Listed by: REALTY EXECUTIVES MAIN STREET- New
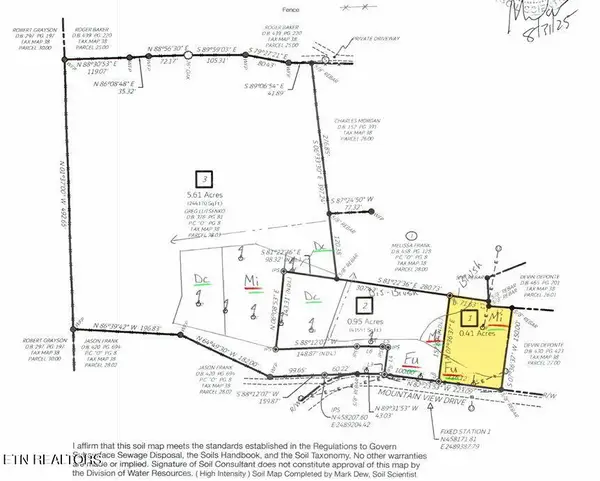 $35,000Active0.41 Acres
$35,000Active0.41 Acres0.41 AC Mountain View Drive, Vonore, TN 37885
MLS# 1329273Listed by: SOUTHERN CHARM HOMES 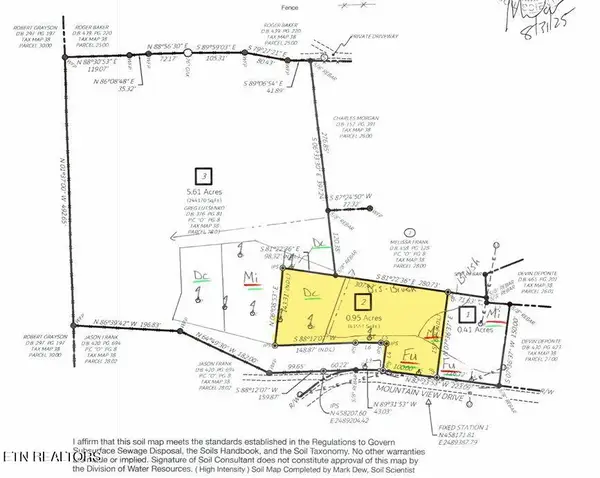 $49,900Pending0.95 Acres
$49,900Pending0.95 Acres0.95 AC Mountain View Drive, Vonore, TN 37885
MLS# 1329274Listed by: SOUTHERN CHARM HOMES- New
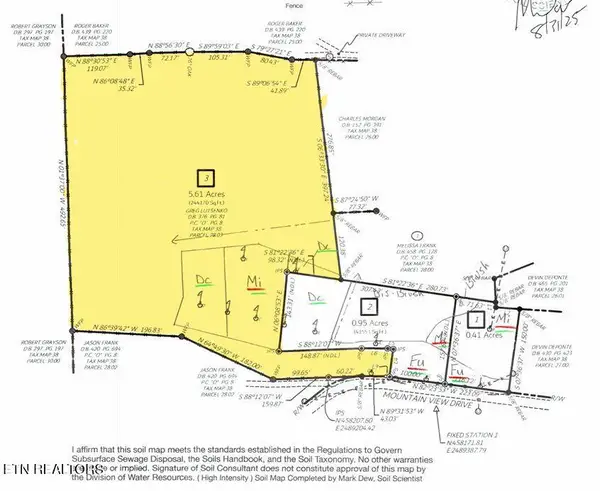 $149,900Active5.61 Acres
$149,900Active5.61 Acres5.61 AC Mountain View Drive, Vonore, TN 37885
MLS# 1329275Listed by: SOUTHERN CHARM HOMES - New
 $749,900Active5 beds 3 baths2,560 sq. ft.
$749,900Active5 beds 3 baths2,560 sq. ft.818 Highway 360, Vonore, TN 37885
MLS# 1329216Listed by: REALTY EXECUTIVES ASSOCIATES

