527 Mountain View Drive, Vonore, TN 37885
Local realty services provided by:Better Homes and Gardens Real Estate Gwin Realty
527 Mountain View Drive,Vonore, TN 37885
$1,299,900
- 5 Beds
- 4 Baths
- 5,244 sq. ft.
- Single family
- Pending
Listed by: beth latham
Office: realty executives associates
MLS#:1315305
Source:TN_KAAR
Price summary
- Price:$1,299,900
- Price per sq. ft.:$247.88
About this home
***Motivated Seller***Discover your private sanctuary on 10 rolling acres with breathtaking views of Kahiti Golf Course and distant mountain vistas. This stunning home combines modern elegance with practical luxury, featuring beautiful stucco and stone exterior craftsmanship that catches the eye from every angle.
The thoughtfully designed layout spans three levels, offering five spacious bedrooms and three and a half bathrooms. The main level showcases a grand primary bedroom with an oversized walk-in closet and spa-like bathroom featuring a garden jacuzzi tub and dual-head tiled shower. Rich hardwood floors flow throughout the open-concept living spaces, including a vaulted ceiling living room, expansive dining area, and sun room perfect for morning coffee while enjoying the scenic outlook.
The lower level functions as a complete guest suite with full kitchen, living room, dining area, bedroom, and bathroom - ideal for extended family or rental income potential. Upstairs, three generous bedrooms share a well-appointed bathroom with dual vanities and convenient attic access.
Outside, entertainment reaches new heights with a 20,000 gallon in-ground pool surrounded by an impressive courtyard featuring a U-shaped bar seating twelve guests, complete with full-size refrigerator and ice machine. An outdoor brick fireplace and decorative fountain create resort-style ambiance.
Car enthusiasts, hobbyists, and wood workers will love the 2,700 square foot detached garage with climate control and spray foam insulation. The property offers 375 feet of road frontage on Niles Ferry and 700 feet on Mountain View, seasonal blackberry harvesting, and proximity to three Tellico Lake marinas within two miles. Your new East Tennessee retreat awaits you and your family!
Contact an agent
Home facts
- Year built:1998
- Listing ID #:1315305
- Added:159 day(s) ago
- Updated:February 20, 2026 at 08:35 AM
Rooms and interior
- Bedrooms:5
- Total bathrooms:4
- Full bathrooms:3
- Half bathrooms:1
- Living area:5,244 sq. ft.
Heating and cooling
- Cooling:Central Cooling
- Heating:Central, Heat Pump
Structure and exterior
- Year built:1998
- Building area:5,244 sq. ft.
- Lot area:10.02 Acres
Schools
- High school:Sweetwater
- Middle school:Vonore
- Elementary school:Vonore
Utilities
- Sewer:Septic Tank
Finances and disclosures
- Price:$1,299,900
- Price per sq. ft.:$247.88
New listings near 527 Mountain View Drive
- New
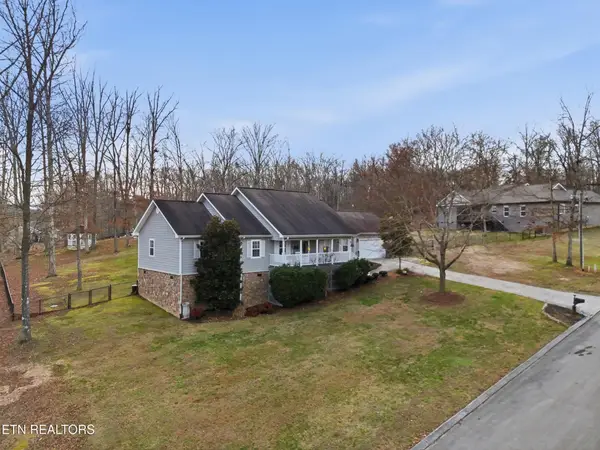 $525,000Active3 beds 3 baths1,973 sq. ft.
$525,000Active3 beds 3 baths1,973 sq. ft.104 Coyote Circle, Vonore, TN 37885
MLS# 3132550Listed by: SMOKY MOUNTAIN REALTY LLC - New
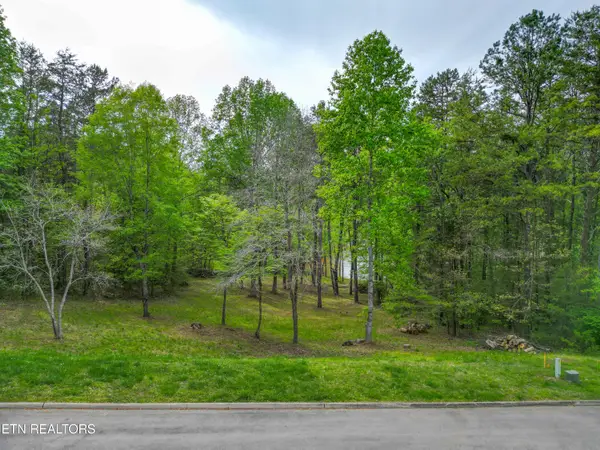 $97,500Active0.45 Acres
$97,500Active0.45 Acres768 Wood Duck Drive, Vonore, TN 37885
MLS# 1329655Listed by: LAKEFRONT LIVING, ON THE LAKE - New
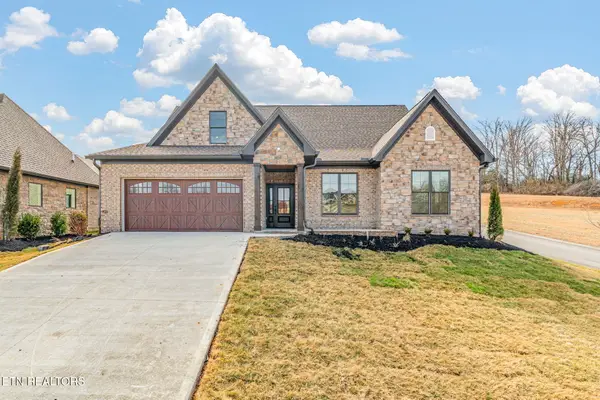 $825,000Active3 beds 4 baths2,713 sq. ft.
$825,000Active3 beds 4 baths2,713 sq. ft.200 Goldcrest Drive, Vonore, TN 37885
MLS# 1329576Listed by: REALTY EXECUTIVES ASSOCIATES - New
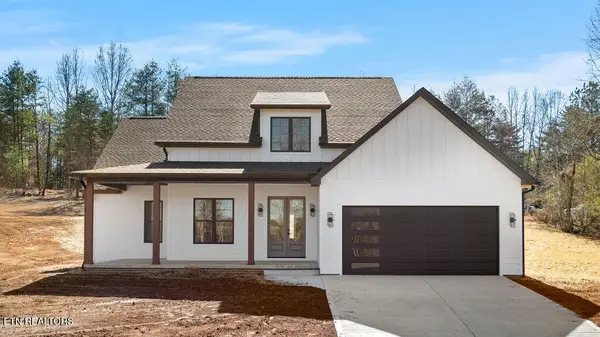 $616,000Active3 beds 3 baths1,956 sq. ft.
$616,000Active3 beds 3 baths1,956 sq. ft.330 Falcon Tr, Vonore, TN 37885
MLS# 1329528Listed by: LAKEFRONT LIVING, ON THE LAKE - New
 $355,000Active3 beds 4 baths2,876 sq. ft.
$355,000Active3 beds 4 baths2,876 sq. ft.168 Corntassel Estates Rd, Vonore, TN 37885
MLS# 1329302Listed by: CAPSTONE REALTY GROUP 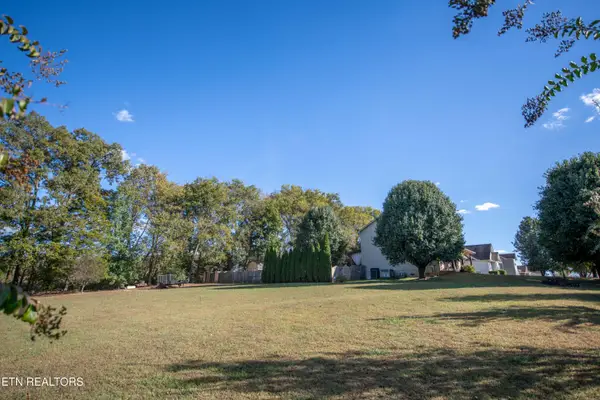 $29,900Pending0.68 Acres
$29,900Pending0.68 Acres0 N Rolling Ridge Lane, Vonore, TN 37885
MLS# 1329282Listed by: REALTY EXECUTIVES MAIN STREET- New
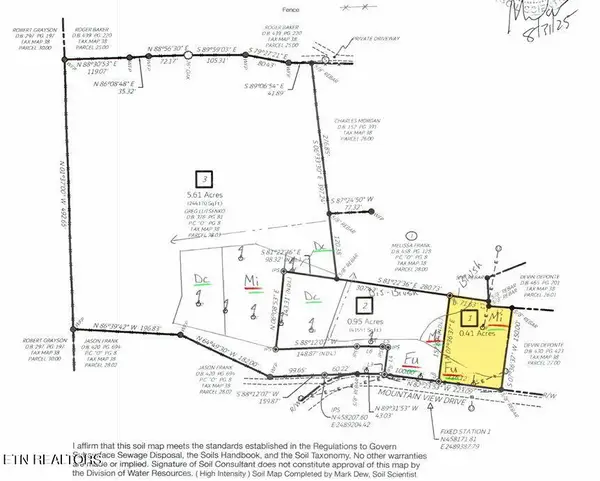 $35,000Active0.41 Acres
$35,000Active0.41 Acres0.41 AC Mountain View Drive, Vonore, TN 37885
MLS# 1329273Listed by: SOUTHERN CHARM HOMES 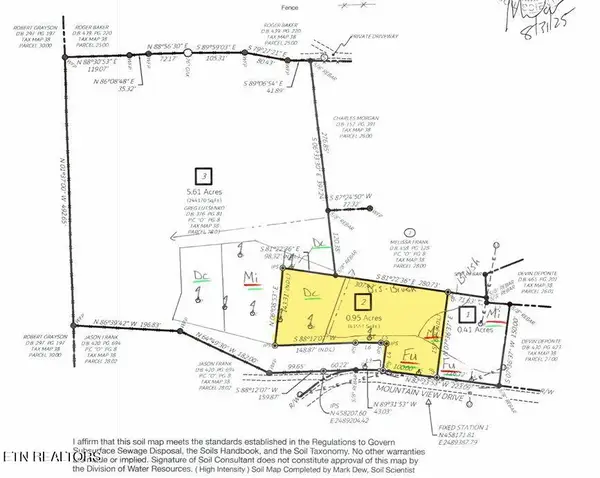 $49,900Pending0.95 Acres
$49,900Pending0.95 Acres0.95 AC Mountain View Drive, Vonore, TN 37885
MLS# 1329274Listed by: SOUTHERN CHARM HOMES- New
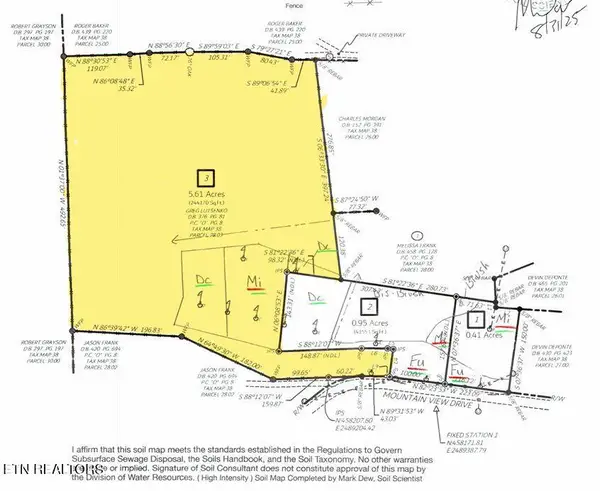 $149,900Active5.61 Acres
$149,900Active5.61 Acres5.61 AC Mountain View Drive, Vonore, TN 37885
MLS# 1329275Listed by: SOUTHERN CHARM HOMES - New
 $749,900Active5 beds 3 baths2,560 sq. ft.
$749,900Active5 beds 3 baths2,560 sq. ft.818 Highway 360, Vonore, TN 37885
MLS# 1329216Listed by: REALTY EXECUTIVES ASSOCIATES

