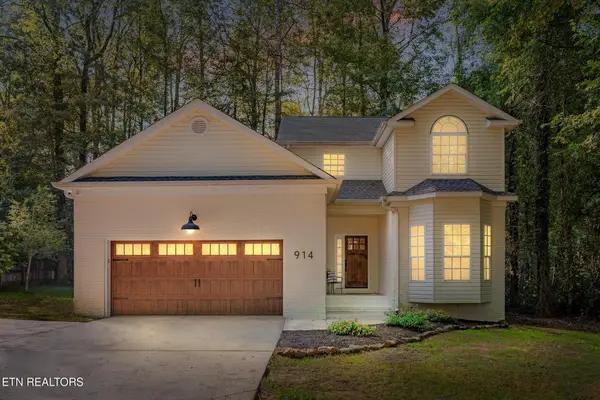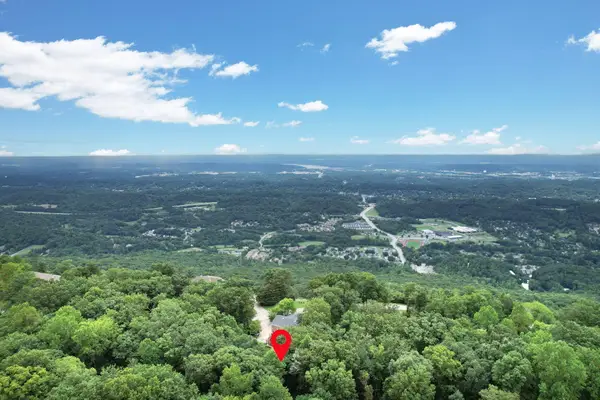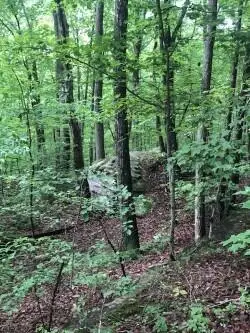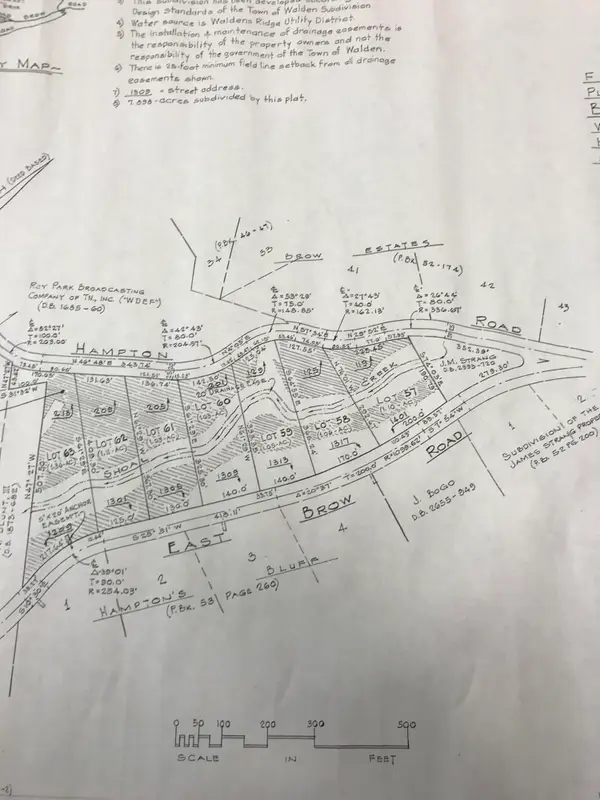2109 E Brow Road, Walden, TN 37377
Local realty services provided by:Better Homes and Gardens Real Estate Signature Brokers
2109 E Brow Road,Walden, TN 37377
$1,899,000
- 4 Beds
- 7 Baths
- 6,211 sq. ft.
- Single family
- Pending
Listed by: barry hamilton
Office: keller williams summit realty
MLS#:1515859
Source:TN_CAR
Price summary
- Price:$1,899,000
- Price per sq. ft.:$305.75
About this home
This home was known as stonehaven and is situated on almost 2 acre across from the brow. Surrounded by a stately stone wall, this home has been lovingly remodeled with solid doors, hardwood floors, open floor plan, arched doorways, high ceilings and more. The kitchen has been updated with new cabinets and counters, a new laundry room off of the kitchen as well with a wonderful sitting area that could also serve as an office. The master suite on the main level is large and has a sitting area as well. the master bath has updated tile, soaking tub and seamless glass shower. Upstairs you will find 3 well appointed bedrooms and two additional baths as well as a large bonus room. Outside you will see the well maintained grounds, pool with pool house, large turf putting green and an additional guest house. There is a list of updates that this owner has done in the documents section.
Contact an agent
Home facts
- Year built:1963
- Listing ID #:1515859
- Added:133 day(s) ago
- Updated:November 14, 2025 at 08:40 AM
Rooms and interior
- Bedrooms:4
- Total bathrooms:7
- Full bathrooms:5
- Living area:6,211 sq. ft.
Heating and cooling
- Cooling:Central Air, Electric, Multi Units
- Heating:Central, Heating, Natural Gas
Structure and exterior
- Roof:Asphalt, Shingle
- Year built:1963
- Building area:6,211 sq. ft.
- Lot area:1.59 Acres
Utilities
- Water:Public, Water Connected
- Sewer:Septic Tank, Sewer Not Available
Finances and disclosures
- Price:$1,899,000
- Price per sq. ft.:$305.75
- Tax amount:$7,364
New listings near 2109 E Brow Road
- Open Sun, 2 to 4pm
 $799,000Active4 beds 4 baths3,079 sq. ft.
$799,000Active4 beds 4 baths3,079 sq. ft.3002 Wilson Avenue, Signal Mountain, TN 37377
MLS# 1522271Listed by: REAL ESTATE PARTNERS CHATTANOOGA LLC  $584,500Active5 beds 4 baths2,501 sq. ft.
$584,500Active5 beds 4 baths2,501 sq. ft.914 Olsen Ave, Signal Mountain, TN 37377
MLS# 1313261Listed by: REALTY EXECUTIVES ASSOCIATES $240,000Active1.11 Acres
$240,000Active1.11 Acres1301 E Brow Road, Signal Mountain, TN 37377
MLS# 1517747Listed by: RE/MAX PROPERTIES $224,000Active3.6 Acres
$224,000Active3.6 Acres2818 Wilson Avenue, Signal Mountain, TN 37377
MLS# 1513207Listed by: CRYE-LEIKE, REALTORS $44,900Pending1.05 Acres
$44,900Pending1.05 Acres1305 E Brow Road #Lot 59, Signal Mountain, TN 37377
MLS# 1293900Listed by: KELLER WILLIAMS REALTY $44,900Pending1.03 Acres
$44,900Pending1.03 Acres1305 E Brow Road, Signal Mountain, TN 37377
MLS# 1293766Listed by: KELLER WILLIAMS REALTY
