1948 Grouse Top Rd, Walland, TN 37886
Local realty services provided by:Better Homes and Gardens Real Estate Jackson Realty
1948 Grouse Top Rd,Walland, TN 37886
$635,000
- 2 Beds
- 2 Baths
- 2,016 sq. ft.
- Single family
- Pending
Listed by: beau stegall
Office: monarch realty, llc.
MLS#:1305916
Source:TN_KAAR
Price summary
- Price:$635,000
- Price per sq. ft.:$314.98
- Monthly HOA dues:$50
About this home
Come check out this custom built true log cabin that is situated on over 10 private acres of land that backs up to the Foothills Parkway of the Great Smoky Mountains National Park. This home is being offered for the first time since its completion in 2016. This residence was handcrafted with attention to detail. As you walk into the double door entry you are greeted with hickory floors, an extra wide foyer leading to the spacious living room with wall to wall windows, a wood burning fireplace and cathedral ceilings. For ease and convenience the main bedroom, guest bedroom, bathroom and laundry room are all on the main level. The large open loft sits upstairs and overlooks the living area. This space could be used as an office, a second guest room, or a play area for the family, the choice is yours. The wide outdoor deck off of the living room is a great space for entertaining or relaxing. The kitchen dining area features ample storage, custom shelving and counter seating. The main bedroom has an ensuite bathroom with dual sinks, a claw foot tub for soaking, a separate shower and a large walk-in closet. This room also features its own private, covered deck facing the woods. Downstairs you will find an additional 1600 square feet of ready to finish storage space, a workshop area and the two car garage. All mechanical systems, roof and appliances are original to the home. The location of this home offers privacy away from the hustle and bustle, however you are just about 15 minutes to Townsend (the quiet side of the Smokies), 20 minutes to Maryville for eateries and shopping, and just 25 minutes to the National Park entrance. So, If you are looking for a well maintained, private mountain cabin, in a gated community that backs up to nature, then look no further. Call for a showing today. Some drone photography used.
Contact an agent
Home facts
- Year built:2016
- Listing ID #:1305916
- Added:233 day(s) ago
- Updated:February 10, 2026 at 08:36 AM
Rooms and interior
- Bedrooms:2
- Total bathrooms:2
- Full bathrooms:2
- Living area:2,016 sq. ft.
Heating and cooling
- Cooling:Central Cooling
- Heating:Central, Heat Pump
Structure and exterior
- Year built:2016
- Building area:2,016 sq. ft.
- Lot area:10.09 Acres
Utilities
- Sewer:Septic Tank
Finances and disclosures
- Price:$635,000
- Price per sq. ft.:$314.98
New listings near 1948 Grouse Top Rd
- New
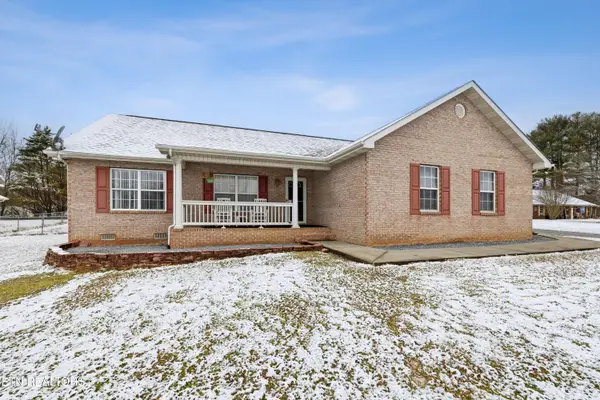 $373,830Active3 beds 2 baths1,665 sq. ft.
$373,830Active3 beds 2 baths1,665 sq. ft.704 Pointe South Drive, Walland, TN 37886
MLS# 1328981Listed by: REALTY EXECUTIVES ASSOCIATES - New
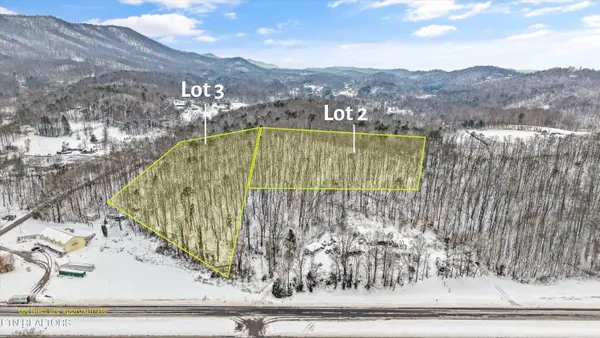 $425,000Active1.46 Acres
$425,000Active1.46 Acres4532 E Lamar Alex Pkwy, Walland, TN 37886
MLS# 1328559Listed by: EXP REALTY, LLC 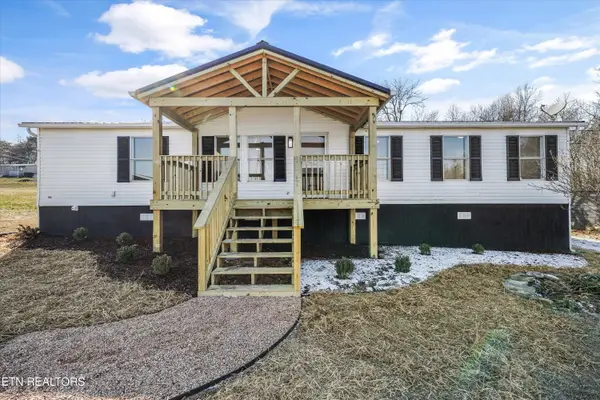 $239,900Pending3 beds 2 baths1,248 sq. ft.
$239,900Pending3 beds 2 baths1,248 sq. ft.4731 Cody Way, Walland, TN 37886
MLS# 1328018Listed by: EXP REALTY, LLC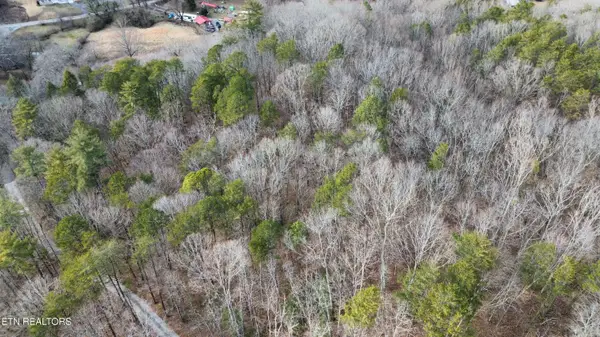 $274,900Active6.78 Acres
$274,900Active6.78 AcresCharles Young Rd, Walland, TN 37886
MLS# 1328001Listed by: REALTY EXECUTIVES ASSOCIATES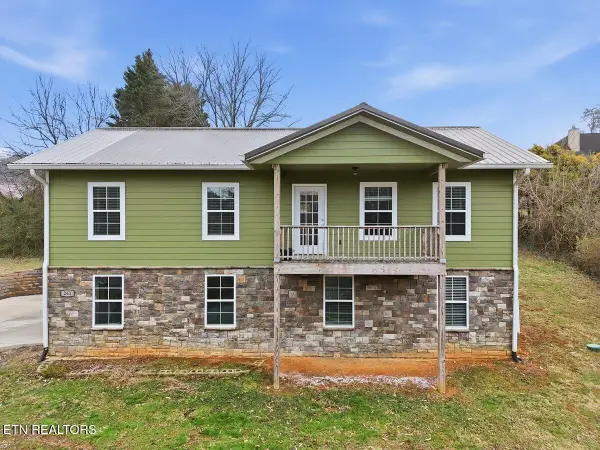 $395,000Active2 beds 3 baths1,792 sq. ft.
$395,000Active2 beds 3 baths1,792 sq. ft.261 E Leatherwood Drive, Walland, TN 37886
MLS# 1327967Listed by: YOUR MOVE REALTY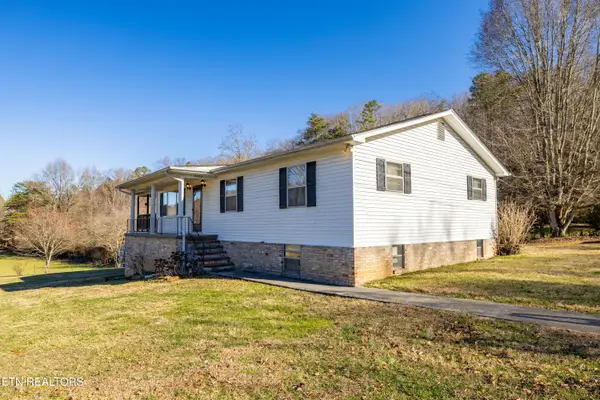 $375,000Pending3 beds 3 baths2,080 sq. ft.
$375,000Pending3 beds 3 baths2,080 sq. ft.4462 Rocky Branch Rd, Walland, TN 37886
MLS# 1327411Listed by: REALTY EXECUTIVES ASSOCIATES $85,000Active5.01 Acres
$85,000Active5.01 Acres441 Trails End Rd, Walland, TN 37886
MLS# 1326998Listed by: CARTER CHASE REALTY, LLC $670,000Active3 beds 2 baths2,213 sq. ft.
$670,000Active3 beds 2 baths2,213 sq. ft.850 Majestic Mountains Blvd, Walland, TN 37886
MLS# 1326820Listed by: CENTURY 21 LEGACY $999,000Active5 beds 5 baths4,130 sq. ft.
$999,000Active5 beds 5 baths4,130 sq. ft.4537 Old Walland Hwy, Walland, TN 37886
MLS# 1326787Listed by: COLDWELL BANKER NELSON REALTOR $99,900Active5.01 Acres
$99,900Active5.01 AcresLot# 6 Taylors Ridge (journeys End ) Rd, Walland, TN 37886
MLS# 1326699Listed by: CENTURY 21 LEGACY

