2000 E Millers Cove Rd, Walland, TN 37886
Local realty services provided by:Better Homes and Gardens Real Estate Gwin Realty
2000 E Millers Cove Rd,Walland, TN 37886
$11,050,000
- 7 Beds
- 6 Baths
- 4,106 sq. ft.
- Single family
- Active
Listed by: david m connors
Office: remax first
MLS#:1311581
Source:TN_KAAR
Price summary
- Price:$11,050,000
- Price per sq. ft.:$2,691.18
About this home
The perfect culmination of natural beauty, tranquility and seclusion nestled in the heart of the Smoky Mountains. Located in Walland, Tennessee, this exclusive lodge includes 506+/- acres of land with old-growth hardwood forest, spring-fed mountain streams, miles of roads, and phenomenal 360-degree ridge top views. The location is so perfect that the world-renowned Blackberry Farm chose to build their secluded resort, Blackberry Mountain, across the road from this property. An unrestricted recreational paradise with limitless possibilities, this exclusive retreat has all the markings of a hidden private resort yet the ability to subdivide into multiple estate-sized homesites, if desired. Nestled in the valley is a beautifully remodeled and fully furnished seven-bedroom, five-bathroom lodge with detached game room, two pavilions with stone fireplaces, outdoor chapel, ample bus/RV parking, large storage building with electricity, a storm shelter and two standby generators with two-one-thousand-gallon propane tanks. 4 HVAC systems, two tankless gas water heaters and two laundries. ATT fiber gig-speed internet, top of the line wi-fi and security systems are installed...
From the back door of the lodge, there are miles of trails to hike or ride traversing the ridgetops with seemingly limitless Smoky Mountain views and secluded valleys teeming with wildlife. A once-in-a-lifetime property magnificently isolated for a measure of privacy that you'll truly appreciate. From here you're so convenient to exceptional destinations: 8 miles to Pigeon Forge, 12 miles to Maryville, only 18 miles away from Knoxville's McGee Tyson Airport and only a 20-minute drive from the splendor of the Great Smoky Mountains National Park. Additional adjoining acreage is available; 916 total acres. This listing is for the East/Lodge and West sections. The central section and lot package are also available. Private, guided tours provided for pre-qualified buyers.
Contact an agent
Home facts
- Year built:1976
- Listing ID #:1311581
- Added:488 day(s) ago
- Updated:February 11, 2026 at 03:25 PM
Rooms and interior
- Bedrooms:7
- Total bathrooms:6
- Full bathrooms:5
- Half bathrooms:1
- Living area:4,106 sq. ft.
Heating and cooling
- Cooling:Central Cooling
- Heating:Electric, Forced Air, Heat Pump, Propane
Structure and exterior
- Year built:1976
- Building area:4,106 sq. ft.
- Lot area:506.4 Acres
Schools
- High school:Alcoa
- Middle school:Alcoa
Utilities
- Sewer:Septic Tank
Finances and disclosures
- Price:$11,050,000
- Price per sq. ft.:$2,691.18
New listings near 2000 E Millers Cove Rd
- New
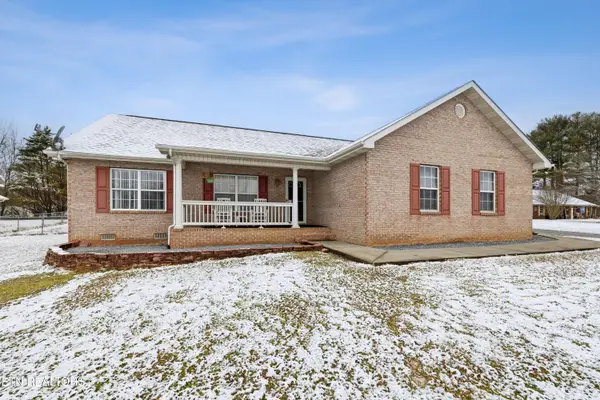 $373,830Active3 beds 2 baths1,665 sq. ft.
$373,830Active3 beds 2 baths1,665 sq. ft.704 Pointe South Drive, Walland, TN 37886
MLS# 1328981Listed by: REALTY EXECUTIVES ASSOCIATES - New
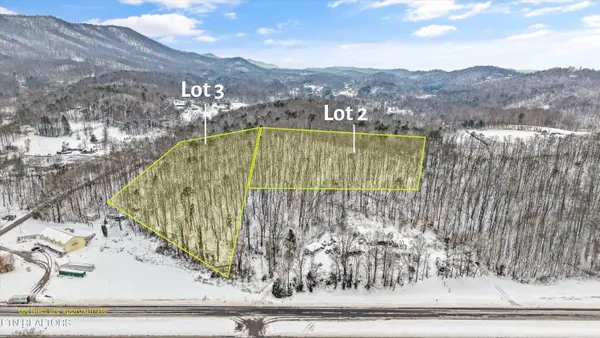 $425,000Active1.46 Acres
$425,000Active1.46 Acres4532 E Lamar Alex Pkwy, Walland, TN 37886
MLS# 1328559Listed by: EXP REALTY, LLC 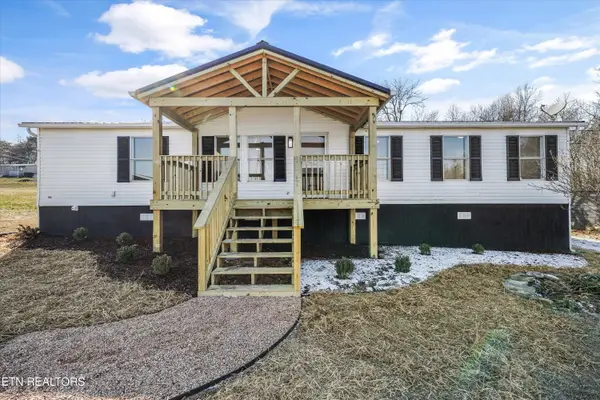 $239,900Pending3 beds 2 baths1,248 sq. ft.
$239,900Pending3 beds 2 baths1,248 sq. ft.4731 Cody Way, Walland, TN 37886
MLS# 1328018Listed by: EXP REALTY, LLC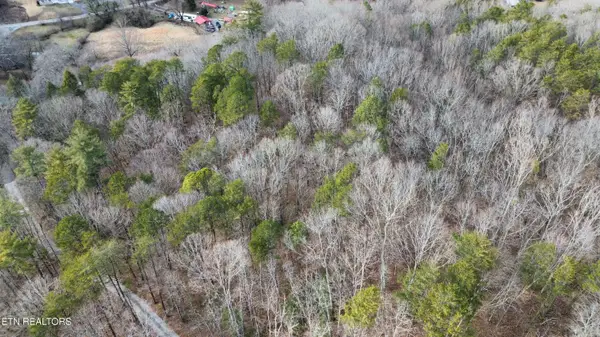 $274,900Active6.78 Acres
$274,900Active6.78 AcresCharles Young Rd, Walland, TN 37886
MLS# 1328001Listed by: REALTY EXECUTIVES ASSOCIATES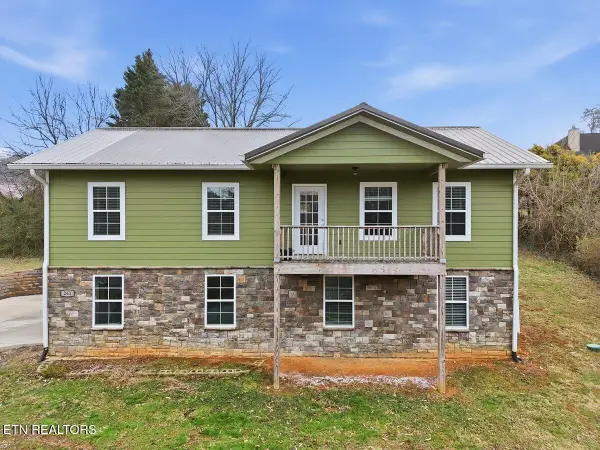 $395,000Active2 beds 3 baths1,792 sq. ft.
$395,000Active2 beds 3 baths1,792 sq. ft.261 E Leatherwood Drive, Walland, TN 37886
MLS# 1327967Listed by: YOUR MOVE REALTY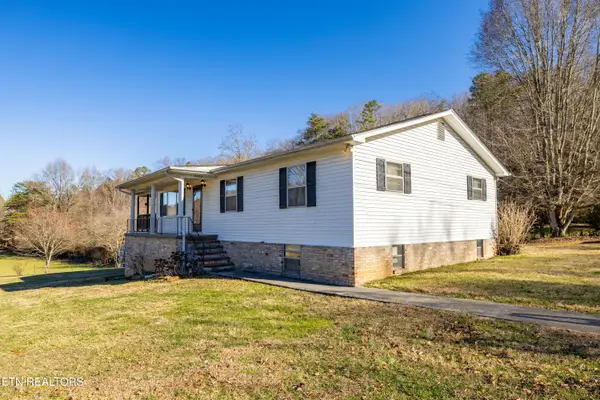 $375,000Pending3 beds 3 baths2,080 sq. ft.
$375,000Pending3 beds 3 baths2,080 sq. ft.4462 Rocky Branch Rd, Walland, TN 37886
MLS# 1327411Listed by: REALTY EXECUTIVES ASSOCIATES $85,000Active5.01 Acres
$85,000Active5.01 Acres441 Trails End Rd, Walland, TN 37886
MLS# 1326998Listed by: CARTER CHASE REALTY, LLC $670,000Active3 beds 2 baths2,213 sq. ft.
$670,000Active3 beds 2 baths2,213 sq. ft.850 Majestic Mountains Blvd, Walland, TN 37886
MLS# 1326820Listed by: CENTURY 21 LEGACY $999,000Active5 beds 5 baths4,130 sq. ft.
$999,000Active5 beds 5 baths4,130 sq. ft.4537 Old Walland Hwy, Walland, TN 37886
MLS# 1326787Listed by: COLDWELL BANKER NELSON REALTOR $99,900Active5.01 Acres
$99,900Active5.01 AcresLot# 6 Taylors Ridge (journeys End ) Rd, Walland, TN 37886
MLS# 1326699Listed by: CENTURY 21 LEGACY

