704 Pointe South Drive, Walland, TN 37886
Local realty services provided by:Better Homes and Gardens Real Estate Gwin Realty
704 Pointe South Drive,Walland, TN 37886
$370,000
- 3 Beds
- 2 Baths
- 1,665 sq. ft.
- Single family
- Active
Listed by: cory king
Office: exp realty, llc.
MLS#:1310315
Source:TN_KAAR
Price summary
- Price:$370,000
- Price per sq. ft.:$222.22
About this home
Beautiful one-level ranch home with stunning mountain views, ideally located on over half an acre with a fenced backyard. This 3-bedroom, 2-bath home offers 1,665 sq ft of living space and a desirable split bedroom floor plan. The spacious kitchen features an oversized center island, perfect for meal prep and entertaining, and opens to a large living room. The primary suite includes two closets and a luxurious bath with a Jacuzzi tub, walk-in shower, double vanity, and large walk-in closet. Enjoy mountain views from the covered front porch or host gatherings on the expansive back deck. Accessibility features include 36'' doors throughout and ramps to both the back deck and garage. Additional highlights include a utility room, pantry, linen closet, and a generous two-car garage with extra storage space. Conveniently located with easy access to local amenities—buyers to verify square footage and schools.
Contact an agent
Home facts
- Year built:2002
- Listing ID #:1310315
- Added:107 day(s) ago
- Updated:November 15, 2025 at 05:21 PM
Rooms and interior
- Bedrooms:3
- Total bathrooms:2
- Full bathrooms:2
- Living area:1,665 sq. ft.
Heating and cooling
- Cooling:Central Cooling
- Heating:Central, Electric
Structure and exterior
- Year built:2002
- Building area:1,665 sq. ft.
- Lot area:0.58 Acres
Schools
- High school:Heritage
- Middle school:Heritage
- Elementary school:Prospect
Utilities
- Sewer:Septic Tank
Finances and disclosures
- Price:$370,000
- Price per sq. ft.:$222.22
New listings near 704 Pointe South Drive
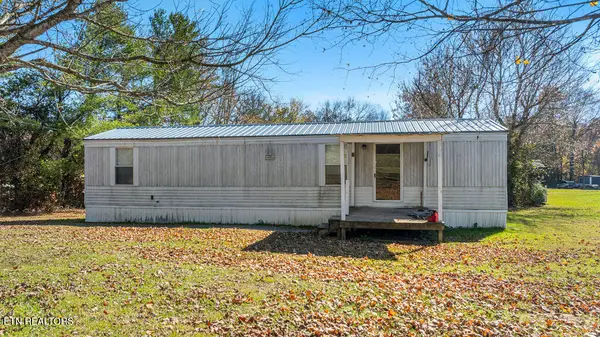 $145,000Pending2 beds 1 baths672 sq. ft.
$145,000Pending2 beds 1 baths672 sq. ft.2453 Ellejoy Rd, Walland, TN 37886
MLS# 1321411Listed by: REALTY EXECUTIVES ASSOCIATES- New
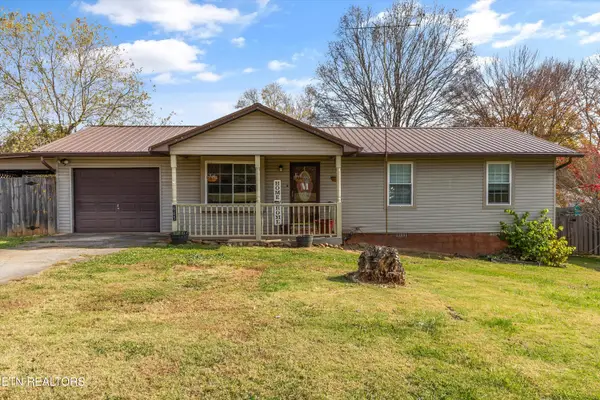 $325,000Active3 beds 1 baths1,456 sq. ft.
$325,000Active3 beds 1 baths1,456 sq. ft.665 Patterson Rd, Walland, TN 37886
MLS# 1321321Listed by: THE DWIGHT PRICE GROUP REALTY EXECUTIVES ASSOCIATES - New
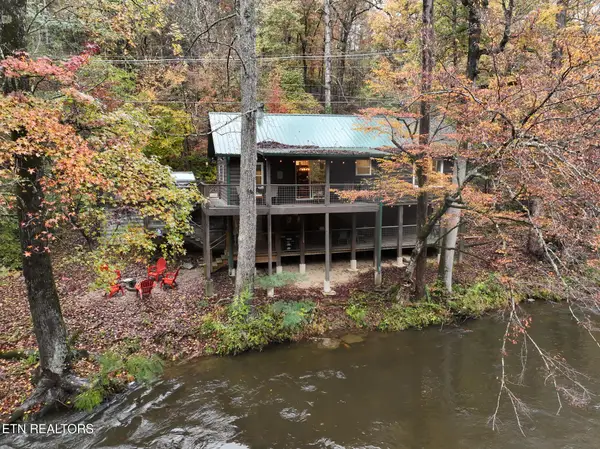 $775,000Active3 beds 2 baths1,056 sq. ft.
$775,000Active3 beds 2 baths1,056 sq. ft.6316 Old Walland Hwy, Walland, TN 37886
MLS# 1320854Listed by: KELLER WILLIAMS SIGNATURE 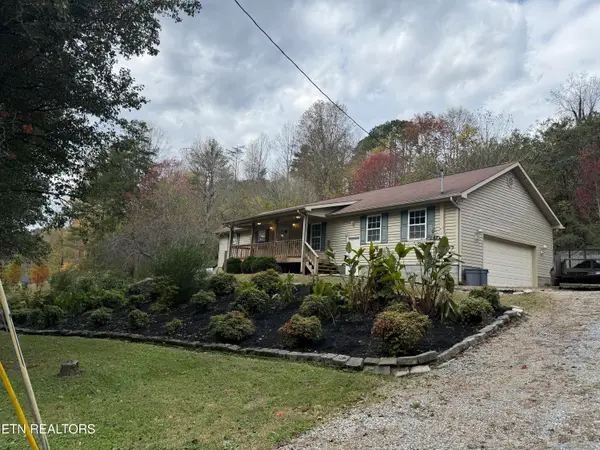 $349,900Active3 beds 2 baths1,204 sq. ft.
$349,900Active3 beds 2 baths1,204 sq. ft.5508 Old Walland Hwy Hwy, Walland, TN 37886
MLS# 1320720Listed by: REALTY EXECUTIVES ASSOCIATES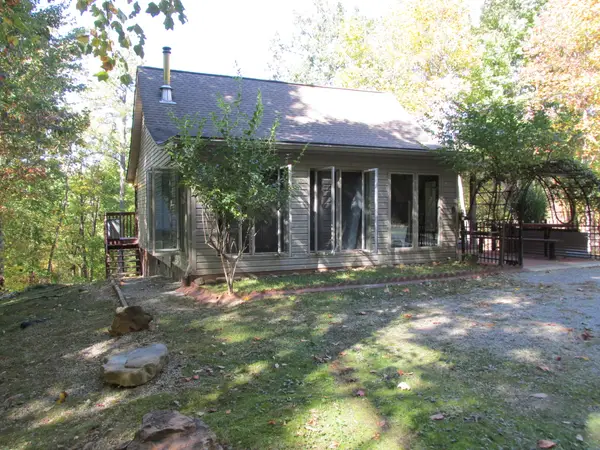 $489,900Active3 beds 2 baths2,000 sq. ft.
$489,900Active3 beds 2 baths2,000 sq. ft.1042 Old Oliver Rd, Walland, TN 37886
MLS# 1320137Listed by: COLDWELL BANKER NELSON REALTOR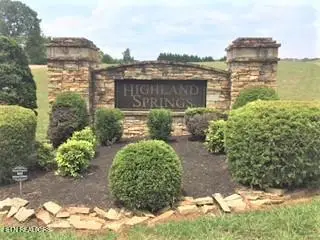 $149,900Pending2.51 Acres
$149,900Pending2.51 Acres638 Winding Creek Way, Walland, TN 37886
MLS# 1319160Listed by: KELLER WILLIAMS REALTY $299,900Pending11.65 Acres
$299,900Pending11.65 Acres4750 E Lamar Alexander Pkwy, Walland, TN 37886
MLS# 1317583Listed by: CENTURY 21 LEGACY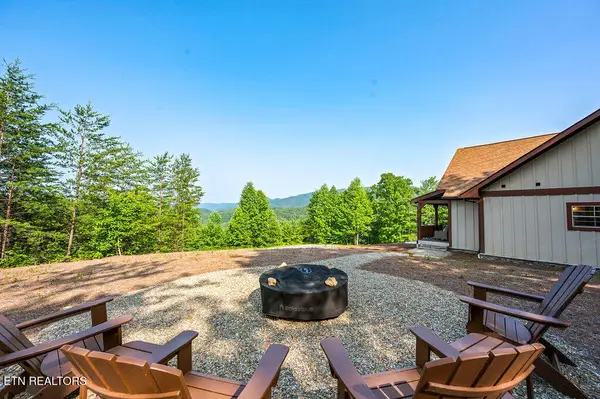 $785,000Pending3 beds 2 baths1,871 sq. ft.
$785,000Pending3 beds 2 baths1,871 sq. ft.232 Black Powder Court, Walland, TN 37886
MLS# 1315011Listed by: PRIME MOUNTAIN PROPERTIES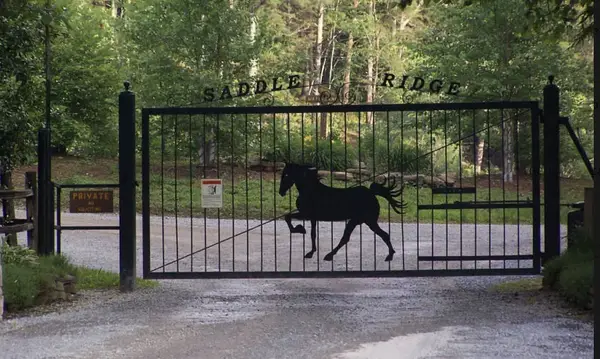 $44,900Active5.46 Acres
$44,900Active5.46 Acres6 Walnut Flats, Walland, TN 37886
MLS# 2991218Listed by: GRATEFUL ACRES REALTY $789,900Active4 beds 3 baths2,628 sq. ft.
$789,900Active4 beds 3 baths2,628 sq. ft.630 Winding Creek Way, Walland, TN 37886
MLS# 2982508Listed by: ELITE REALTY
