2992 Knoxville Hwy, Wartburg, TN 37887
Local realty services provided by:Better Homes and Gardens Real Estate Gwin Realty
2992 Knoxville Hwy,Wartburg, TN 37887
$645,000
- 4 Beds
- 3 Baths
- 3,160 sq. ft.
- Single family
- Active
Listed by: bedros bozdogan
Office: keller williams realty
MLS#:1310530
Source:TN_KAAR
Price summary
- Price:$645,000
- Price per sq. ft.:$204.11
About this home
Welcome to a rare opportunity to own a classic Crab Orchard stone rancher nestled on 11.46 picturesque acres in the heart of East Tennessee. This one-owner, 4-bedroom, 3-bathroom basement ranch home offers the perfect blend of privacy, natural beauty, and convenience. Step inside to find spacious living areas with stunning woodwork, a cozy stone fireplace, and large windows that frame breathtaking views. The expansive kitchen is ideal for gatherings, while the finished basement provides flexible space for recreation, hobbies, or a home office. Outdoors, enjoy two serene ponds, a charming barn perfect for animals or storage, and beautifully landscaped gardens with mature trees and walking paths. Relax on the covered deck and take in the peaceful surroundings and panoramic vistas. Located just minutes from downtown Wartburg, you are less than 10 miles from the scenic trails and waterfalls of Frozen Head State Park and a short drive to the Obed Wild & Scenic River for world-class hiking, kayaking, and rock climbing. Adventure enthusiasts will love being only 17 minutes from Windrock Park, one of the largest off-road parks in the country with over 73,000 acres of trails for ATVs, UTVs, dirt bikes, and more. Oak Ridge and Knoxville are both within easy reach for shopping, dining, and medical facilities. This lovingly maintained, one-owner home is a true sanctuary, ideal for those seeking a private retreat, mini-farm, or simply room to roam. Do not miss your chance to own a piece of Tennessee paradise with unmatched views and endless possibilities.
Contact an agent
Home facts
- Year built:1978
- Listing ID #:1310530
- Added:140 day(s) ago
- Updated:December 19, 2025 at 03:44 PM
Rooms and interior
- Bedrooms:4
- Total bathrooms:3
- Full bathrooms:3
- Living area:3,160 sq. ft.
Heating and cooling
- Cooling:Central Cooling
- Heating:Central, Electric, Heat Pump
Structure and exterior
- Year built:1978
- Building area:3,160 sq. ft.
- Lot area:11.46 Acres
Schools
- High school:Central
- Middle school:Central
- Elementary school:Central
Utilities
- Sewer:Septic Tank
Finances and disclosures
- Price:$645,000
- Price per sq. ft.:$204.11
New listings near 2992 Knoxville Hwy
- New
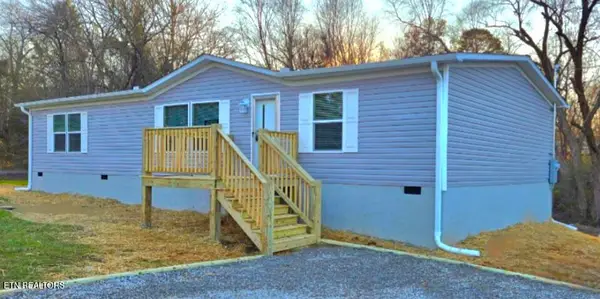 $235,000Active2 beds 2 baths1,475 sq. ft.
$235,000Active2 beds 2 baths1,475 sq. ft.434 Liberty Road, Wartburg, TN 37887
MLS# 1324234Listed by: WALLACE - New
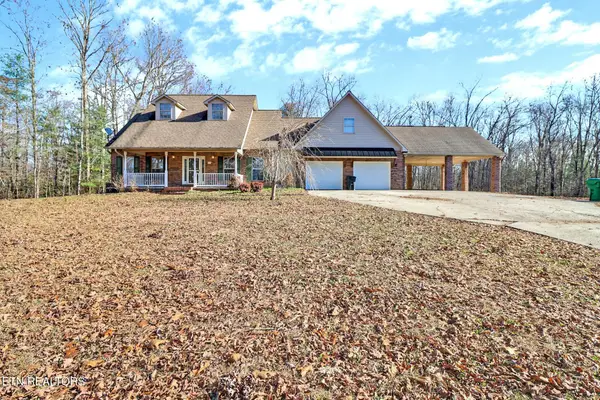 $750,000Active4 beds 3 baths3,763 sq. ft.
$750,000Active4 beds 3 baths3,763 sq. ft.233 Redmon Rd, Wartburg, TN 37887
MLS# 1324227Listed by: REAL ESTATE CONCEPTS 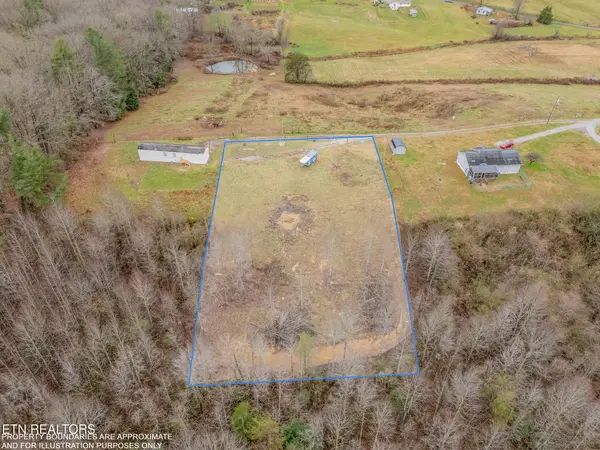 $35,000Active1 Acres
$35,000Active1 Acres117 Delia Young Lane, Wartburg, TN 37887
MLS# 1323726Listed by: VFL REAL ESTATE, REALTY EXECUTIVES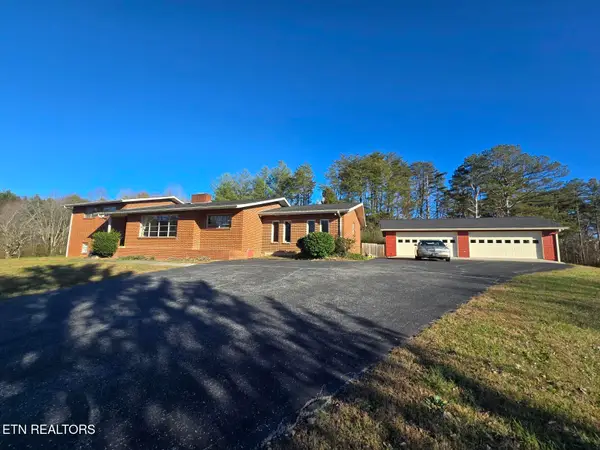 $345,000Pending6 beds 4 baths2,569 sq. ft.
$345,000Pending6 beds 4 baths2,569 sq. ft.1733 Knoxville Hwy, Wartburg, TN 37887
MLS# 1323251Listed by: NORTH CUMBERLAND REALTY, LLC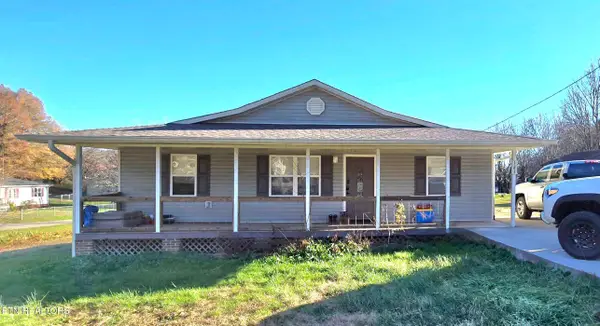 $229,000Active3 beds 1 baths1,140 sq. ft.
$229,000Active3 beds 1 baths1,140 sq. ft.121 Willow Creek Road, Wartburg, TN 37887
MLS# 1322812Listed by: WALLACE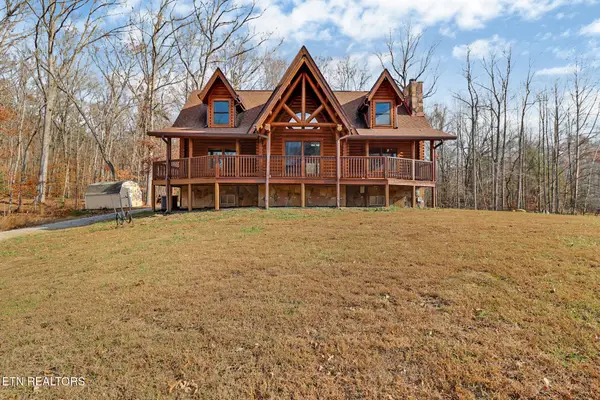 $599,900Active3 beds 3 baths3,510 sq. ft.
$599,900Active3 beds 3 baths3,510 sq. ft.587 Flat Fork Rd, Wartburg, TN 37887
MLS# 1322465Listed by: TENNESSEE ELITE REALTY $600,000Active4 beds 3 baths3,354 sq. ft.
$600,000Active4 beds 3 baths3,354 sq. ft.105 Carl Terry Rd, Wartburg, TN 37887
MLS# 1321798Listed by: REALTY EXECUTIVES ASSOCIATES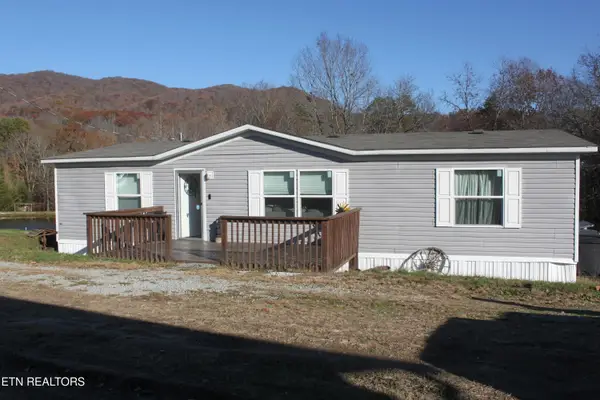 $275,000Pending3 beds 2 baths1,400 sq. ft.
$275,000Pending3 beds 2 baths1,400 sq. ft.133 Peach Lane, Wartburg, TN 37887
MLS# 1321809Listed by: THE REAL ESTATE OFFICE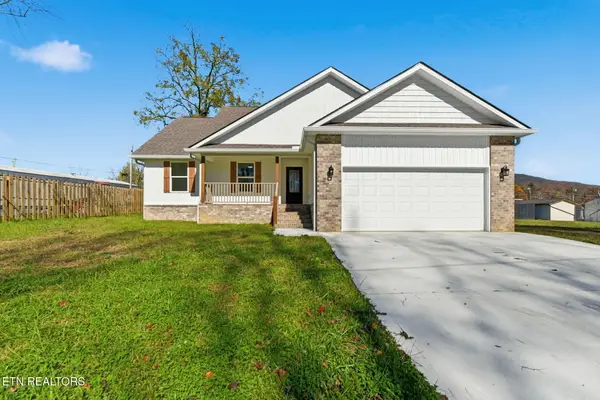 $359,900Active3 beds 2 baths1,565 sq. ft.
$359,900Active3 beds 2 baths1,565 sq. ft.726 Green St, Wartburg, TN 37887
MLS# 1320942Listed by: REALTY EXECUTIVES ASSOCIATES ON THE SQUARE $144,900Active2 beds 1 baths900 sq. ft.
$144,900Active2 beds 1 baths900 sq. ft.1107 Catoosa Rd., Wartburg, TN 37887
MLS# 1320770Listed by: REALTY EXECUTIVES KNOX VALLEY
