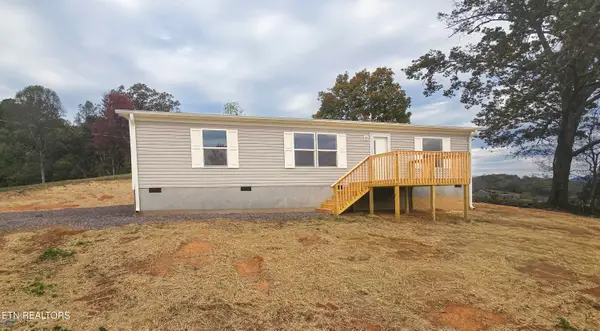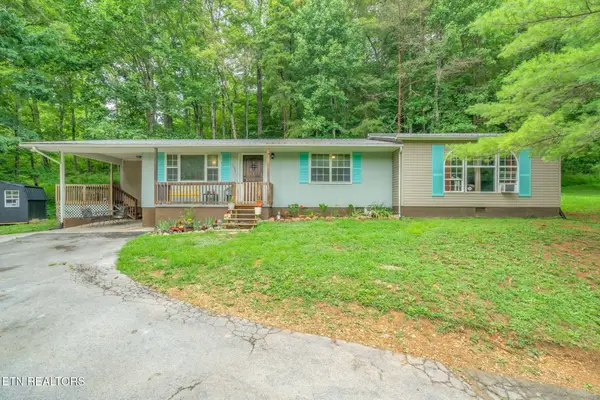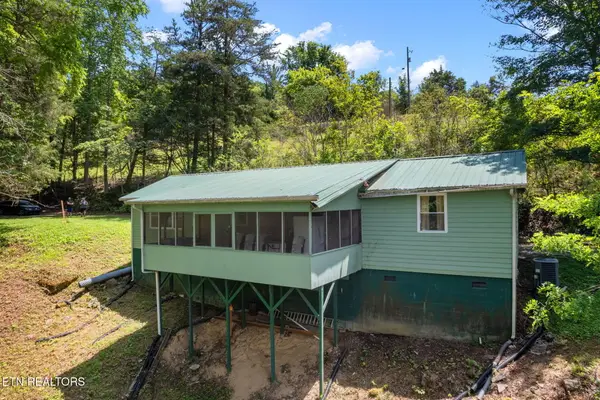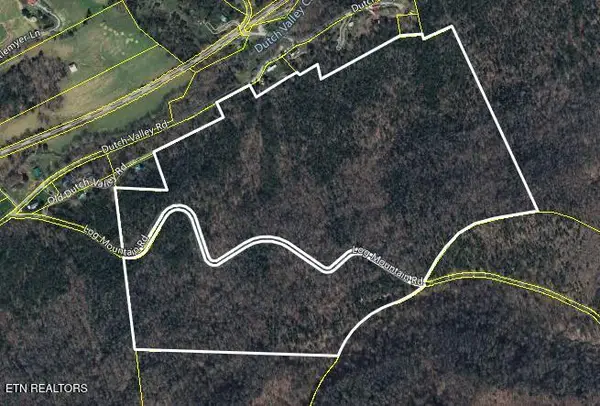450 Clinch View Lane, Washburn, TN 37888
Local realty services provided by:Better Homes and Gardens Real Estate Jackson Realty
450 Clinch View Lane,Washburn, TN 37888
$485,000
- 4 Beds
- 2 Baths
- 1,690 sq. ft.
- Single family
- Pending
Listed by:rachel sanders
Office:southern charm homes
MLS#:1314588
Source:TN_KAAR
Price summary
- Price:$485,000
- Price per sq. ft.:$286.98
About this home
Escape to the country with this beautiful 38.5-acre unrestricted farm featuring a spacious 4-bedroom, 2-bath ranch-style home, multiple outbuildings, and a stunning blend of open pasture and mature woodland. With 19 acres of fenced pasture and 19 acres of timber/woodland, this property is perfectly set up for horses, cattle, hobby farming, or simply enjoying the peace of rural living.
The home has been thoughtfully updated with all new doors, windows, and siding. Inside, you'll find hardwood flooring throughout most of the home, freshly painted bedrooms, and a remodeled den that now serves as a 4th bedroom. A mud room, pantry, and new kitchen appliances (Dec 2024) add to the move-in-ready appeal. The home features electric heat/air with propane and wood stove backups, plus a fireplace—keeping you comfortable and efficient year-round.
The spring-fed creek and pond provides a peaceful backdrop, while the woodlands are alive with wildlife, including deer, turkey, and even the occasional bear sighting—ideal for hunting or simply enjoying nature. Flat areas are perfect for gardening, and no restrictions gives you freedom to use the land as you wish!
Located on a quiet dead-end road, the property offers privacy and security.
If you've been wanting to move to the country and live a sustainable lifestyle, this property is for you!
Contact an agent
Home facts
- Year built:1960
- Listing ID #:1314588
- Added:52 day(s) ago
- Updated:October 30, 2025 at 07:27 AM
Rooms and interior
- Bedrooms:4
- Total bathrooms:2
- Full bathrooms:2
- Living area:1,690 sq. ft.
Heating and cooling
- Cooling:Central Cooling
- Heating:Central, Electric, Heat Pump, Propane
Structure and exterior
- Year built:1960
- Building area:1,690 sq. ft.
- Lot area:38.5 Acres
Schools
- High school:Grainger County Adult
- Middle school:Rutledge
- Elementary school:Rutledge
Utilities
- Sewer:Septic Tank
Finances and disclosures
- Price:$485,000
- Price per sq. ft.:$286.98
New listings near 450 Clinch View Lane
- New
 $225,000Active2 beds 2 baths1,344 sq. ft.
$225,000Active2 beds 2 baths1,344 sq. ft.138 Sylvia Way, Washburn, TN 37888
MLS# 1319476Listed by: HUSTLE REALTY  $640,000Active3 beds 2 baths1,836 sq. ft.
$640,000Active3 beds 2 baths1,836 sq. ft.833 Shirley Rd, Washburn, TN 37888
MLS# 1312960Listed by: HOME AND FARMS REALTY $635,000Active6 beds 4 baths4,844 sq. ft.
$635,000Active6 beds 4 baths4,844 sq. ft.400 Cabbage Cemetery Rd, Washburn, TN 37888
MLS# 1312478Listed by: MG RISE REAL ESTATE GROUP $190,000Active3 beds 2 baths1,616 sq. ft.
$190,000Active3 beds 2 baths1,616 sq. ft.1386 Walker Ford Rd, Maynardville, TN 37807
MLS# 1308302Listed by: THE CARTER GROUP, EXP REALTY $639,900Active2 beds 2 baths1,260 sq. ft.
$639,900Active2 beds 2 baths1,260 sq. ft.3711 Elm Springs Rd, Washburn, TN 37888
MLS# 1307499Listed by: REALTY EXECUTIVES ASSOCIATES $525,000Active96.5 Acres
$525,000Active96.5 AcresLog Mountain Rd, Washburn, TN 37888
MLS# 1305904Listed by: DELOZIER REALTY & AUCTION $159,900Active0.66 Acres
$159,900Active0.66 AcresLot 15 Black Fox Harbor Rd, Washburn, TN 37888
MLS# 1302706Listed by: HOMETOWN REALTY, LLC $549,900Active2 beds 2 baths1,568 sq. ft.
$549,900Active2 beds 2 baths1,568 sq. ft.3427 Tater Valley Rd, Washburn, TN 37888
MLS# 1300179Listed by: DREAM HOUSE REALTY $219,999Active4 beds 2 baths2,100 sq. ft.
$219,999Active4 beds 2 baths2,100 sq. ft.9100 Highway 131, Washburn, TN 37888
MLS# 1300696Listed by: YOUR HOME SOLD GUARANTEED REAL
