1116 Lakefront Dr, Waverly, TN 37185
Local realty services provided by:Better Homes and Gardens Real Estate Heritage Group
Listed by: michele johnstone,broker, crs
Office: parker peery properties
MLS#:2585921
Source:NASHVILLE
Price summary
- Price:$1,000,000
- Price per sq. ft.:$432.9
About this home
Seller is temporarily removing from the MLS - contact listing agent 615.604.3243*This ONE GETS 12 STARS OUT OF 10!!! *IT SLEEPS 18-20 PEOPLE & Turnkey ready to Show Up and Spend the Night! *MLCONNECT FIBER OPTIC HIGH SPEED INTERNET. MAKE A LIFETIME OF MEMORIES...UNFORGETTABLE SUNSETS AWAIT YOU AT THIS CUSTOM BUILD! *AMAZING water view while Cooking Breakfast, Relaxing on the Porch or Sitting on the Dock. ALL NEW EVERYTHING 2023!!!- *Custom Cabinetry/Built Ins Over 35K * Custom Cabinetry in Kitchen, Sleek Quartz Counters with UPGRADED Appliances-$15k: GAS STOVE/ELECTRIC OVEN, FRIDGE with COCKTAIL ICE ROUNDS, MICROWAVE DRAWER, DISHWASHER *CUSTOM FIREPLACE JAMES BOND MANTEL FOR HIDING SPACE FOR REMOTES *FURNISHING REMAIN- $15K *2x50 Gallon Electric Water Heaters *ALL SPRAY FOAM INSULATION *GENERAC PROPANE 24KW STANDBY FULL HOUSE GENERATOR *500 GALLON PROPANE TANK *ALL NEW DOCK WITH 2 SLIPS, 8FT WIDE OUTER FINGER W LOUNGERS/CHAIRS, 2 LIFTS, 2 JET SKI PORTS- $113K* *36X30 SHOP
Contact an agent
Home facts
- Year built:1989
- Listing ID #:2585921
- Added:838 day(s) ago
- Updated:February 12, 2026 at 04:38 PM
Rooms and interior
- Bedrooms:2
- Total bathrooms:3
- Full bathrooms:2
- Half bathrooms:1
- Living area:2,310 sq. ft.
Heating and cooling
- Cooling:Central Air, Electric
- Heating:Propane
Structure and exterior
- Year built:1989
- Building area:2,310 sq. ft.
- Lot area:0.73 Acres
Schools
- High school:Waverly Central High School
- Middle school:Waverly Jr High School
- Elementary school:Waverly Elementary
Utilities
- Water:Well
- Sewer:Septic Tank
Finances and disclosures
- Price:$1,000,000
- Price per sq. ft.:$432.9
- Tax amount:$1,269
New listings near 1116 Lakefront Dr
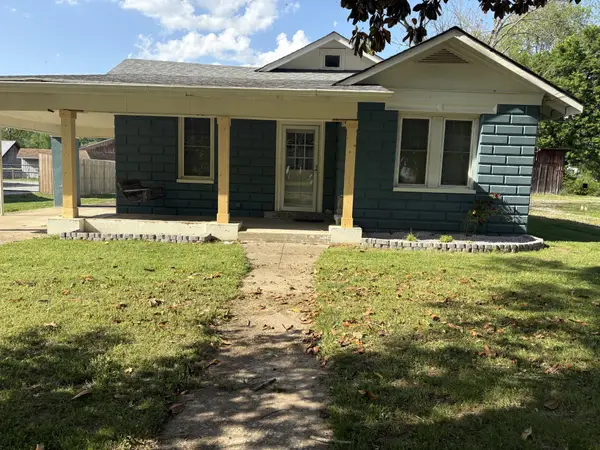 $199,900Active2 beds 2 baths1,384 sq. ft.
$199,900Active2 beds 2 baths1,384 sq. ft.317 E Main St, Waverly, TN 37185
MLS# 3071557Listed by: RUSHTON & CO.- New
 $43,900Active4.09 Acres
$43,900Active4.09 Acres0 Hills Hollow Dr, Waverly, TN 37185
MLS# 3124540Listed by: TENNESSEE PROPERTY GROUP - New
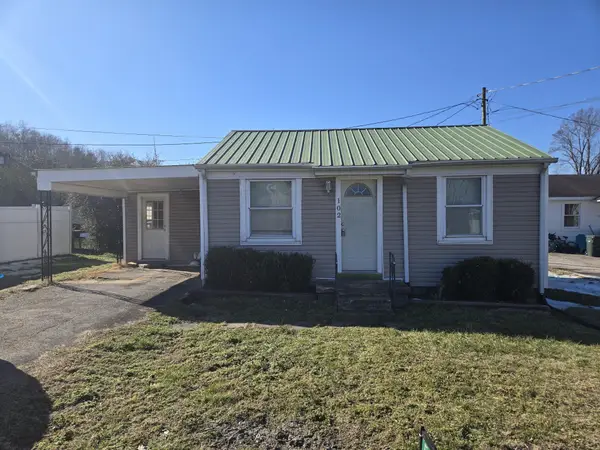 $128,000Active2 beds 1 baths648 sq. ft.
$128,000Active2 beds 1 baths648 sq. ft.102 N Cooley Ave, Waverly, TN 37185
MLS# 3073158Listed by: NEIGHBORHOOD REALTORS - New
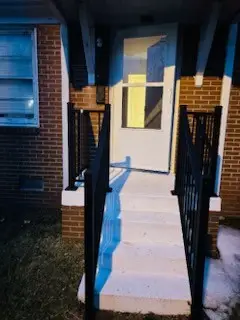 $160,000Active2 beds 1 baths725 sq. ft.
$160,000Active2 beds 1 baths725 sq. ft.202 E Richland Ave, Waverly, TN 37185
MLS# 3124501Listed by: DISCOVER TN REALTY LLC - New
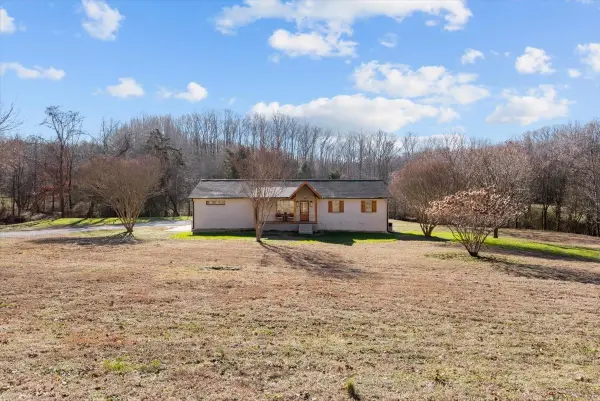 $399,900Active4 beds 3 baths1,792 sq. ft.
$399,900Active4 beds 3 baths1,792 sq. ft.1609 Sycamore Landing Rd, Waverly, TN 37185
MLS# 3099034Listed by: TENNESSEE PROPERTY GROUP - New
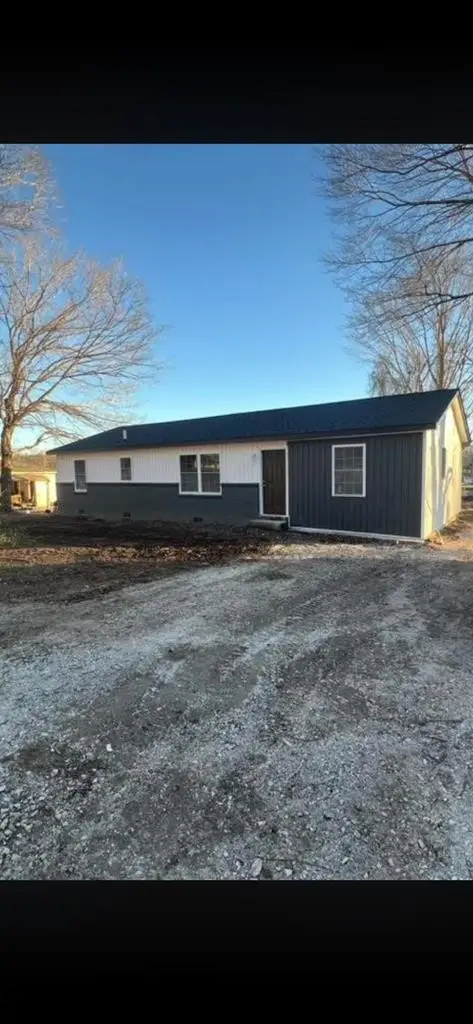 $249,999Active4 beds 2 baths1,086 sq. ft.
$249,999Active4 beds 2 baths1,086 sq. ft.1106 E Railroad St, Waverly, TN 37185
MLS# 3119527Listed by: KEITH ARNOLD REALTY & AUCTION 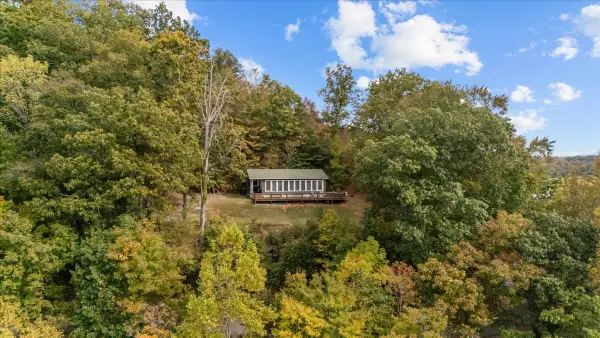 $399,900Active1 beds 1 baths876 sq. ft.
$399,900Active1 beds 1 baths876 sq. ft.38 Lakeland Rd, Waverly, TN 37185
MLS# 3117085Listed by: TENNESSEE PROPERTY GROUP $275,000Active50.4 Acres
$275,000Active50.4 Acres0 Spring Ck Rd, Waverly, TN 37185
MLS# 3117033Listed by: TENNESSEE PROPERTY GROUP $55,000Active3.6 Acres
$55,000Active3.6 Acres0 Westwood Dr Main St, Waverly, TN 37185
MLS# 3112954Listed by: NEIGHBORHOOD REALTORS $39,900Active2.55 Acres
$39,900Active2.55 Acres1 Doverdale Rd, Waverly, TN 37185
MLS# 3099236Listed by: GATEWAY SOUTH REAL ESTATE

