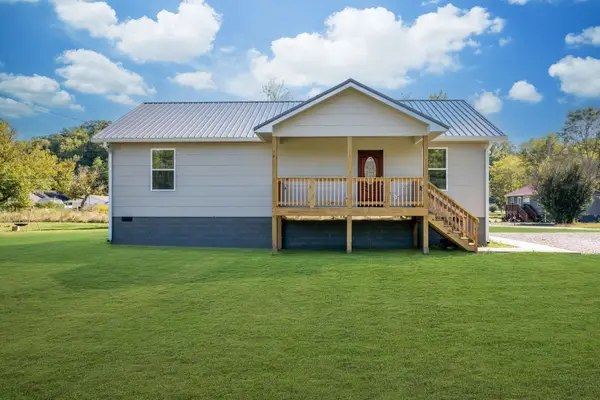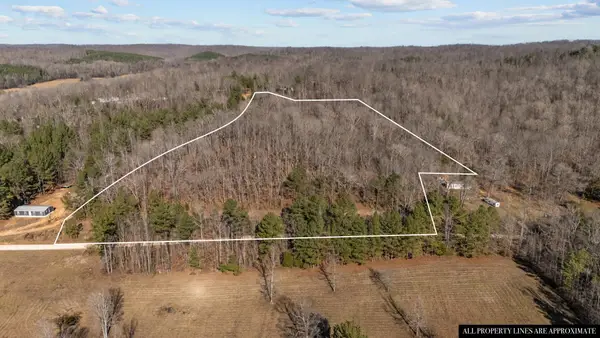191 Forks River Rd, Waverly, TN 37185
Local realty services provided by:Better Homes and Gardens Real Estate Ben Bray & Associates
191 Forks River Rd,Waverly, TN 37185
$975,000
- 3 Beds
- 1 Baths
- 1,776 sq. ft.
- Single family
- Active
Listed by: angie short
Office: elite real estate group
MLS#:2810554
Source:NASHVILLE
Price summary
- Price:$975,000
- Price per sq. ft.:$548.99
About this home
PERFECT OPPORTUNITY FOR A HUNTING CLUB & LODGE or POSSIBLY SUBDIVIDE TO CREATE A NEW SUBDIVISION* Once Locally Known as a Contractors Office overlooking a LARGE 2 Acre Pond that was exploding with Ducks & Geese with an A Frame Cabin & Dock in the background tells of the Beauty and Potential of this Property* The Office is now being used as a home with 3 Bedrooms & 1 Bath* There are many Spacious Rooms that opens Tons of Possibilities* The Detached Garage & A Frame Cabin need repairs* A Year Round Flowing Creek whispers while you are outside and runs across the 52.05 ACRES! The 2 Acre Pond is stocked with fish and has existing Kennels partly in water for housing Ducks & Geese. The Property is within 1.4 miles - As The Crow Flies- to the Duck River* HUNTERS & FISHERMEN TAKE NOTICE* OTHER BUILDING SITES AVAILABLE* Within a 5 minute drive to Downtown Waverly and BOAT RAMP to Duck River within 5 miles of home* Located on a County Maintained Road while also Peaceful & Quiet* THE UNRESTRICTED LAND IS A PERFECT ESCAPE FROM THE CITY* Property consists of 2 Tracts - Map 72, Parcels 39 & 39.01* Being sold AS-IS* Please allow 24 Hour Notice Prior to Showing and Agent Must Be With Buyers At All Times* Conventional or Cash Only* See also MLS#3011392
Contact an agent
Home facts
- Year built:1979
- Listing ID #:2810554
- Added:280 day(s) ago
- Updated:January 10, 2026 at 03:12 PM
Rooms and interior
- Bedrooms:3
- Total bathrooms:1
- Full bathrooms:1
- Living area:1,776 sq. ft.
Heating and cooling
- Cooling:Central Air
- Heating:Central
Structure and exterior
- Year built:1979
- Building area:1,776 sq. ft.
- Lot area:52.05 Acres
Schools
- High school:Waverly Central High School
- Middle school:Waverly Jr High School
- Elementary school:Waverly Elementary
Utilities
- Water:Well
- Sewer:Septic Tank
Finances and disclosures
- Price:$975,000
- Price per sq. ft.:$548.99
- Tax amount:$1,324
New listings near 191 Forks River Rd
- New
 $398,500Active3 beds 2 baths1,560 sq. ft.
$398,500Active3 beds 2 baths1,560 sq. ft.1690 Lucas Ridge, Waverly, TN 37185
MLS# 3079299Listed by: TENNESSEE PROPERTY GROUP - New
 $49,900Active1.55 Acres
$49,900Active1.55 Acres0 Crestwood Dr, Waverly, TN 37185
MLS# 3079111Listed by: REAL BROKER - New
 $118,000Active26.06 Acres
$118,000Active26.06 Acres0 Matthews Hollow, Waverly, TN 37185
MLS# 3078938Listed by: THE BAKER BROKERAGE  $100,000Pending5.01 Acres
$100,000Pending5.01 Acres3927 Highway 70 E, Waverly, TN 37185
MLS# 3078659Listed by: BILL COLLIER REALTY & AUCTION CO.- New
 $130,000Active10.22 Acres
$130,000Active10.22 Acres3927 Highway 70 E, Waverly, TN 37185
MLS# 3078532Listed by: BILL COLLIER REALTY & AUCTION CO. - New
 $245,000Active27 Acres
$245,000Active27 Acres3927 Highway 70 E, Waverly, TN 37185
MLS# 3078519Listed by: BILL COLLIER REALTY & AUCTION CO. - New
 $239,900Active3 beds 2 baths1,176 sq. ft.
$239,900Active3 beds 2 baths1,176 sq. ft.116 Fairground Drive, Waverly, TN 37185
MLS# 3071518Listed by: PARKER PEERY PROPERTIES - New
 $299,000Active3 beds 3 baths2,601 sq. ft.
$299,000Active3 beds 3 baths2,601 sq. ft.12604 Cuba Landing Rd, Waverly, TN 37185
MLS# 3071408Listed by: AT HOME REALTY  $235,000Pending27.54 Acres
$235,000Pending27.54 Acres0 W Blue Creek Road, Waverly, TN 37185
MLS# 3069722Listed by: TENNESSEE PROPERTY GROUP $125,000Active10.45 Acres
$125,000Active10.45 Acres0 Roberts Creek Rd, Waverly, TN 37185
MLS# 3068343Listed by: TENNESSEE PROPERTY GROUP
