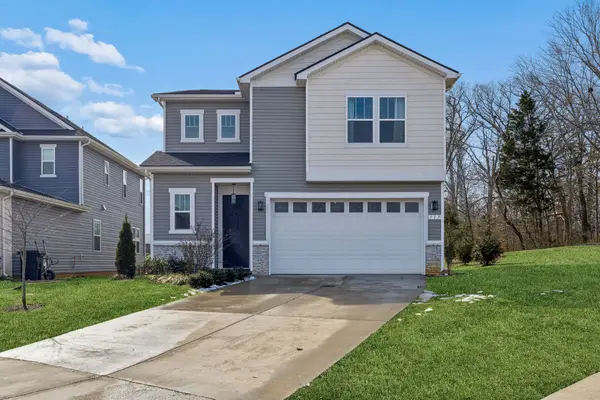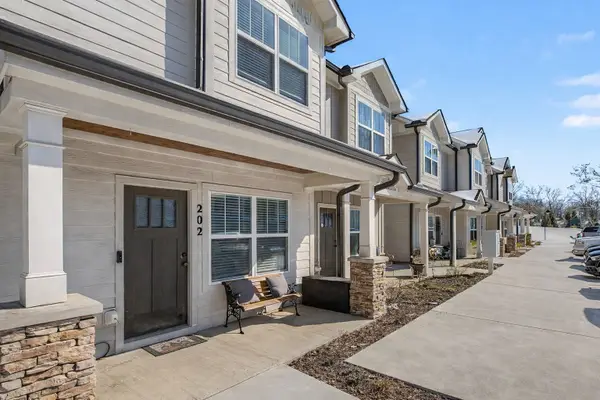1475 Petty Road, White Bluff, TN 37187
Local realty services provided by:Better Homes and Gardens Real Estate Ben Bray & Associates
1475 Petty Road,White Bluff, TN 37187
$490,000
- 3 Beds
- 3 Baths
- 2,338 sq. ft.
- Single family
- Active
Listed by: jay lowenthal
Office: zeitlin sotheby's international realty
MLS#:3030596
Source:NASHVILLE
Price summary
- Price:$490,000
- Price per sq. ft.:$209.58
About this home
New price from motivated seller * Pristine condition inside * Outside living areas with additional features that have been meticulously maintained * You truly have to see this property in person to appreciate all it has to offer * Buyer has right of first refusal to purchase adjoining 1.57 acres for $75,000 * That lot will not be sold separately until this property transfers * Low maintenance Hardie siding and metal roof * The heat pump, refrigerator and water softener have been replaced in the past three years * Giant wrap-around rocking chair front porch is 7' 6" deep * Spotless hickory hardwood flooring on the main level * Up-to-date kitchen...quartz counters, breakfast bar island, stainless steel farm sink and appliances, tile back splash, sliding shelves in base cabinets, coffee station and tons of storage * Living room is open to the kitchen and the 65" wall-mounted television conveys with the sale * Primary bedroom suite has two closets and French doors opening onto a deck overlooking the back yard where you will find a swim spa with another deck, waterfall feature, covered patio and gardens * The entire home is heated and cooled with a heat pump * A wall-mounted gas heater is in the basement bonus room in case your lose power * A 20' x 30' tandem garage provides ample storage for many items * Additional storage is in a detached 12' x 20' shed that has electricity * Two separate carports offer vehicle protection from the weather or additional storage * Many trees and additional landscaping has been added since the current owners took possession ten years ago * All the smoke and carbon monoxide detectors were just replaced * The Addie water softener in the garage remains also * This is a fantastic property for nature lovers and gardeners * All appliances remain * Date of possession is negotiable * See the media section for additional documents and disclosures * Know that the septic permit allows for a 2-bedroom home * Seller has had no issues with the system
Contact an agent
Home facts
- Year built:2012
- Listing ID #:3030596
- Added:118 day(s) ago
- Updated:February 14, 2026 at 03:22 PM
Rooms and interior
- Bedrooms:3
- Total bathrooms:3
- Full bathrooms:2
- Half bathrooms:1
- Living area:2,338 sq. ft.
Heating and cooling
- Cooling:Ceiling Fan(s), Central Air, Electric
- Heating:Central, Heat Pump, Wall Furnace
Structure and exterior
- Roof:Metal
- Year built:2012
- Building area:2,338 sq. ft.
- Lot area:1.51 Acres
Schools
- High school:Creek Wood High School
- Middle school:W James Middle School
- Elementary school:White Bluff Elementary
Utilities
- Water:Public, Water Available
- Sewer:Septic Tank
Finances and disclosures
- Price:$490,000
- Price per sq. ft.:$209.58
- Tax amount:$1,630
New listings near 1475 Petty Road
- New
 $429,900Active3 beds 3 baths2,100 sq. ft.
$429,900Active3 beds 3 baths2,100 sq. ft.117 Timber Crest Trl, White Bluff, TN 37187
MLS# 3123300Listed by: COMPASS RE - New
 $260,000Active2 beds 3 baths1,224 sq. ft.
$260,000Active2 beds 3 baths1,224 sq. ft.208 Bell Forge Ct, White Bluff, TN 37187
MLS# 3124597Listed by: DREAMMAKER REALTY MIDDLE TN - New
 $625,000Active3 beds 2 baths2,359 sq. ft.
$625,000Active3 beds 2 baths2,359 sq. ft.1140 Leatherwood Rd, White Bluff, TN 37187
MLS# 3123711Listed by: KINGSTON REALTY & DEVELOPMENT - New
 $179,900Active3 beds 2 baths1,200 sq. ft.
$179,900Active3 beds 2 baths1,200 sq. ft.1150 Claylick Rd, White Bluff, TN 37187
MLS# 3112616Listed by: ROLLING HILLS REALTY - New
 $320,000Active3 beds 3 baths1,262 sq. ft.
$320,000Active3 beds 3 baths1,262 sq. ft.1116 Taylor Town Rd, White Bluff, TN 37187
MLS# 3121760Listed by: CRYE-LEIKE, INC., REALTORS - New
 $265,000Active2 beds 3 baths1,224 sq. ft.
$265,000Active2 beds 3 baths1,224 sq. ft.202 Bell Forge Ct, White Bluff, TN 37187
MLS# 3121686Listed by: CARDINAL REALTY SOLUTIONS  $240,000Active2 beds 1 baths800 sq. ft.
$240,000Active2 beds 1 baths800 sq. ft.212 Church St, White Bluff, TN 37187
MLS# 3117210Listed by: REALTY EXECUTIVES HOMETOWN LIVING $289,900Active3 beds 1 baths1,300 sq. ft.
$289,900Active3 beds 1 baths1,300 sq. ft.115 Larkins Dr, White Bluff, TN 37187
MLS# 3099070Listed by: CRYE-LEIKE, INC., REALTORS $425,000Active2 beds 2 baths1,262 sq. ft.
$425,000Active2 beds 2 baths1,262 sq. ft.3355 Highway 47 North, White Bluff, TN 37187
MLS# 3080283Listed by: CHARLES WOODARD & ASSOCIATES $329,900Active3 beds 2 baths1,146 sq. ft.
$329,900Active3 beds 2 baths1,146 sq. ft.216 Church Street, White Bluff, TN 37187
MLS# 3098399Listed by: PARKER PEERY PROPERTIES

