104 Brooklawn Dr, White House, TN 37188
Local realty services provided by:Better Homes and Gardens Real Estate Heritage Group
104 Brooklawn Dr,White House, TN 37188
$299,000
- 1 Beds
- 1 Baths
- 1,443 sq. ft.
- Single family
- Active
Listed by:elise aric, gri
Office:re/max carriage house
MLS#:2982035
Source:NASHVILLE
Price summary
- Price:$299,000
- Price per sq. ft.:$207.21
About this home
WELCOME to CEDARWOOD COTTAGE! RARE FIND! LOCATION! MOTIVATED SELLER! This one bedroom charmer has so much to offer! Located in the heart of White House, this beauty exudes character including an open floor plan with original cedar siding, beams,tongue and groove ceilings, and handcrafted doors! Modern fixtures and other beautiful details have been added to enhance this home's beauty and unique character! All these amazing features can not be found in most new homes! The spacious, fenced backyard is such a nice treat, ready for pets, homesteading and so much more!TONS of Expansion room under the existing roof! Contractors have verified there is room to add 2 more beds and a bath within the existing square footage. Expanding the square footage can be acheived using the attached 14x25 carport, 14x10 attached workshop, and 17x35 attached garage area, as well as the attic! Roof, Gutters, and Downspouts replaced in 2023. HVAC and appliances replaced in 2021.Additional improvements listed in the media. The perfect location, convenient to stores, restaurants, greenway, and interstate. About 30 minutes to Nashville! NO HOA! Great INCOME POTENTIAL! Don't let this unique and rare opportunity pass you by! Water softener and water filtration system and some curtains do not convey. Agent is related to Seller.
Contact an agent
Home facts
- Year built:1979
- Listing ID #:2982035
- Added:60 day(s) ago
- Updated:October 29, 2025 at 02:35 PM
Rooms and interior
- Bedrooms:1
- Total bathrooms:1
- Full bathrooms:1
- Living area:1,443 sq. ft.
Heating and cooling
- Cooling:Electric
- Heating:Central, Natural Gas
Structure and exterior
- Roof:Shingle
- Year built:1979
- Building area:1,443 sq. ft.
- Lot area:0.47 Acres
Schools
- High school:White House High School
- Middle school:White House Middle School
- Elementary school:Harold B. Williams Elementary School
Utilities
- Water:Public, Water Available
- Sewer:Public Sewer
Finances and disclosures
- Price:$299,000
- Price per sq. ft.:$207.21
- Tax amount:$1,436
New listings near 104 Brooklawn Dr
- New
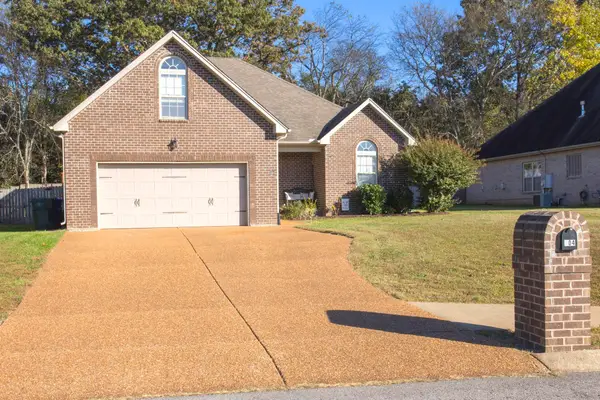 $430,000Active3 beds 2 baths1,890 sq. ft.
$430,000Active3 beds 2 baths1,890 sq. ft.304 Sheffield Dr, White House, TN 37188
MLS# 3034622Listed by: SIMPLIHOM 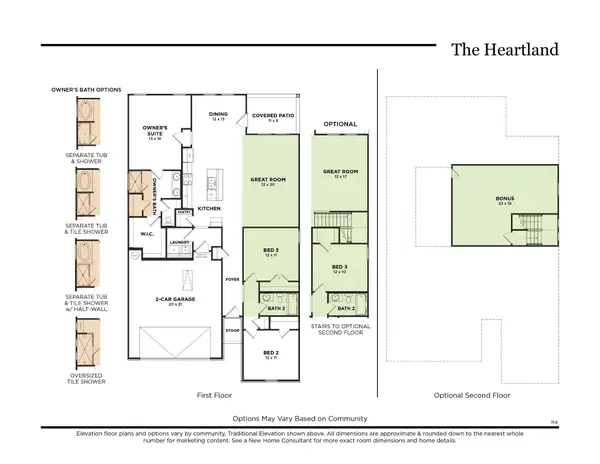 $456,788Pending3 beds 2 baths2,218 sq. ft.
$456,788Pending3 beds 2 baths2,218 sq. ft.3283 Ventura Ave, White House, TN 37188
MLS# 3033772Listed by: THE NEW HOME GROUP, LLC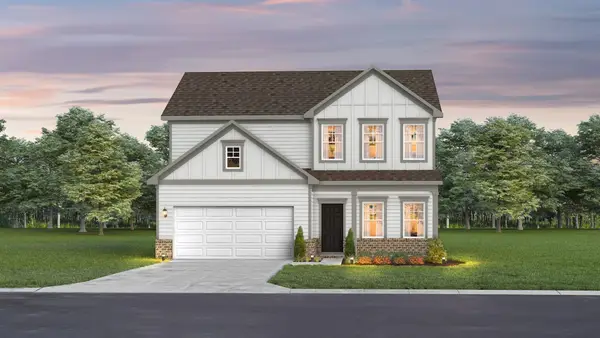 $447,291Pending5 beds 3 baths2,264 sq. ft.
$447,291Pending5 beds 3 baths2,264 sq. ft.3259 Ventura Ave, White House, TN 37188
MLS# 3033773Listed by: THE NEW HOME GROUP, LLC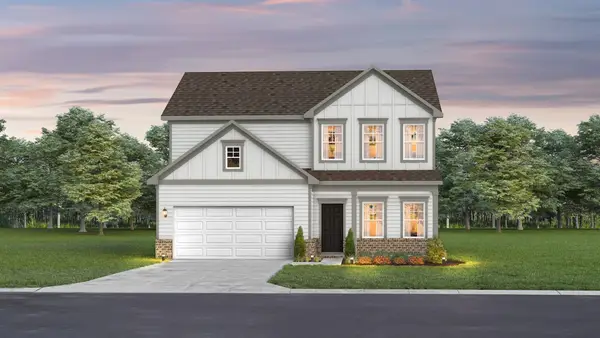 $443,741Pending5 beds 3 baths2,264 sq. ft.
$443,741Pending5 beds 3 baths2,264 sq. ft.3256 Ventura Ave, White House, TN 37188
MLS# 3033774Listed by: THE NEW HOME GROUP, LLC- New
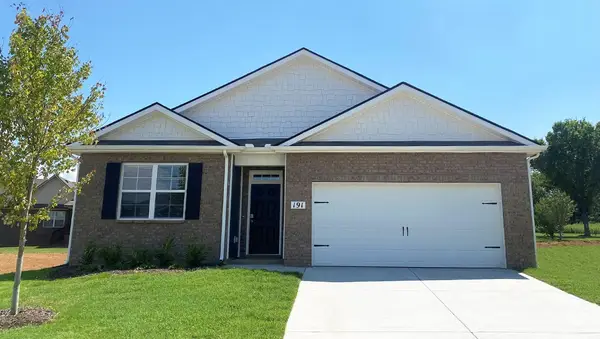 $364,990Active4 beds 2 baths1,774 sq. ft.
$364,990Active4 beds 2 baths1,774 sq. ft.7046 Penny Lane, White House, TN 37188
MLS# 3033771Listed by: D.R. HORTON - New
 $474,900Active5 beds 3 baths2,763 sq. ft.
$474,900Active5 beds 3 baths2,763 sq. ft.252 Brook Ave, White House, TN 37188
MLS# 3031287Listed by: RELIANT REALTY ERA POWERED - New
 $380,000Active4 beds 2 baths1,774 sq. ft.
$380,000Active4 beds 2 baths1,774 sq. ft.7083 Sunny Parks Dr, White House, TN 37188
MLS# 3033011Listed by: BENCHMARK REALTY, LLC - New
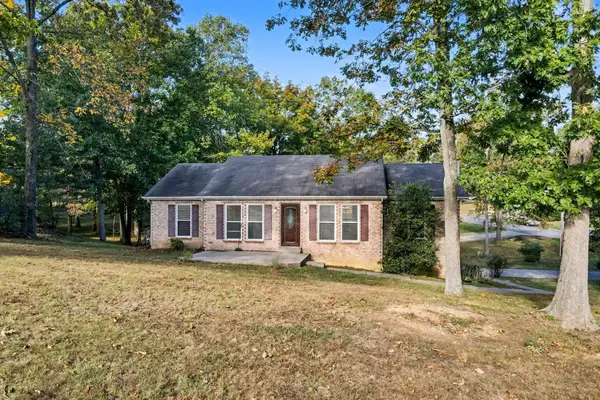 $374,900Active3 beds 2 baths1,580 sq. ft.
$374,900Active3 beds 2 baths1,580 sq. ft.302 Allers Dr, White House, TN 37188
MLS# 3032199Listed by: EXIT PRIME REALTY - New
 $599,998Active3 beds 3 baths1,984 sq. ft.
$599,998Active3 beds 3 baths1,984 sq. ft.7728 Boyles Rd, White House, TN 37188
MLS# 3032896Listed by: JIM BRINKLEY, REALTORS, INC. - New
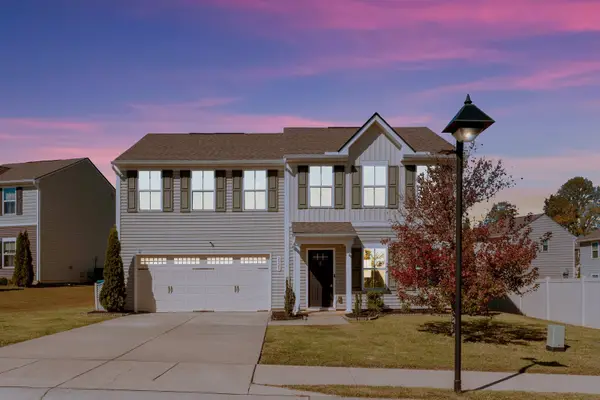 $340,000Active4 beds 3 baths1,920 sq. ft.
$340,000Active4 beds 3 baths1,920 sq. ft.2023 Brokeshire Dr, White House, TN 37188
MLS# 3031965Listed by: THE ASHTON REAL ESTATE GROUP OF RE/MAX ADVANTAGE
