217 Emmett Dr, White House, TN 37188
Local realty services provided by:Better Homes and Gardens Real Estate Ben Bray & Associates
217 Emmett Dr,White House, TN 37188
$374,900
- 3 Beds
- 3 Baths
- 1,635 sq. ft.
- Single family
- Active
Listed by: eddie cox
Office: benchmark realty, llc.
MLS#:2926147
Source:NASHVILLE
Price summary
- Price:$374,900
- Price per sq. ft.:$229.3
- Monthly HOA dues:$225
About this home
5.875% interest rate for 5 yrs with approved credit. Better than new in Honey Run! All Brick, One owner home in a very small private neighborhood in White House. MUST BE SOLD! Barely lived in 3 bed 2.5 bath home w/garage. No carpet on the main level. Brand new like the day it was completed. Tons of extras. Upgraded fixtures, kitchen appl package, granites, farm style apron sink w/farm faucet. Not a scratch or picture on the wall. Tons of storage. Upstairs bedrooms have "Jack & Jill" bath. Each bedroom is connected to bath. Upstairs bonus/office area has an electric fireplace that will heat the whole upstairs. Seller had builder add extra closet space, farm style doors, extra large covered patio, & fencing in back to add privacy. Also the home has a full fire sprinkler system which could help with skyrocketing insurance rates. Inside there are just no excuses. Down stairs large master w/two closets. Extra large walk-in tiled shower. The HOA fee pays for water, lawn care & maintenance, sewer, trash. You only have to pay for power & cable tv. There is even an additional floored attic space that is 24x11. Which could become extra living space. Special finance program which includes discounted interest rate, and a 10 thousand dollar grant for qualified buyers. Down payment as little as 1250 dollars. Close to everything White House had to offer. Great shopping, restaurants, & schools. Easy access to I65, Nashville, Bowling Green or anyplace you want to go. White house is a great area that is still small with less traffic. Live in the country next to farms, but close to everything. Easy to show. Move in Ready. Occupy quickly!
Contact an agent
Home facts
- Year built:2021
- Listing ID #:2926147
- Added:171 day(s) ago
- Updated:November 19, 2025 at 03:48 PM
Rooms and interior
- Bedrooms:3
- Total bathrooms:3
- Full bathrooms:2
- Half bathrooms:1
- Living area:1,635 sq. ft.
Heating and cooling
- Cooling:Ceiling Fan(s), Central Air, Electric
- Heating:Central, Electric
Structure and exterior
- Roof:Asphalt
- Year built:2021
- Building area:1,635 sq. ft.
Schools
- High school:White House High School
- Middle school:White House Middle School
- Elementary school:Harold B. Williams Elementary School
Utilities
- Water:Public, Water Available
- Sewer:Public Sewer
Finances and disclosures
- Price:$374,900
- Price per sq. ft.:$229.3
- Tax amount:$1,668
New listings near 217 Emmett Dr
- Open Sun, 12 to 3pmNew
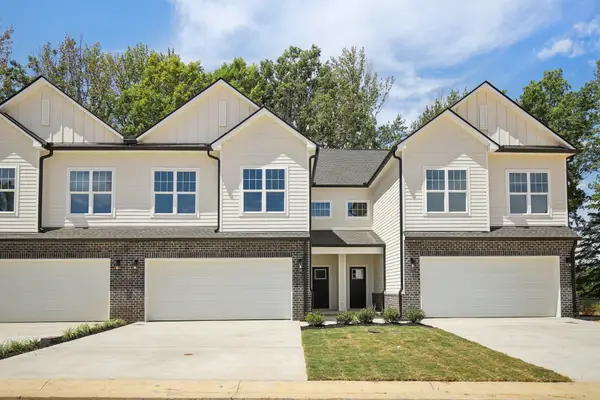 $329,900Active3 beds 3 baths2,089 sq. ft.
$329,900Active3 beds 3 baths2,089 sq. ft.1032 Stagecoach Dr, White House, TN 37188
MLS# 3047668Listed by: REDFIN - Open Sun, 12 to 3pmNew
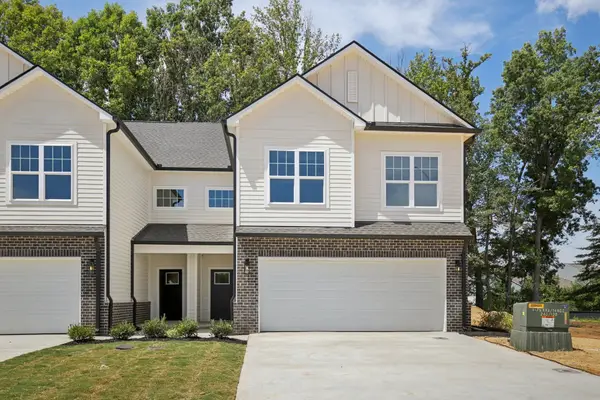 $344,900Active3 beds 3 baths2,089 sq. ft.
$344,900Active3 beds 3 baths2,089 sq. ft.1036 Stagecoach Dr, White House, TN 37188
MLS# 3047669Listed by: REDFIN  $399,990Pending4 beds 2 baths1,883 sq. ft.
$399,990Pending4 beds 2 baths1,883 sq. ft.6731 Japonica Lane, White House, TN 37188
MLS# 3047491Listed by: D.R. HORTON- New
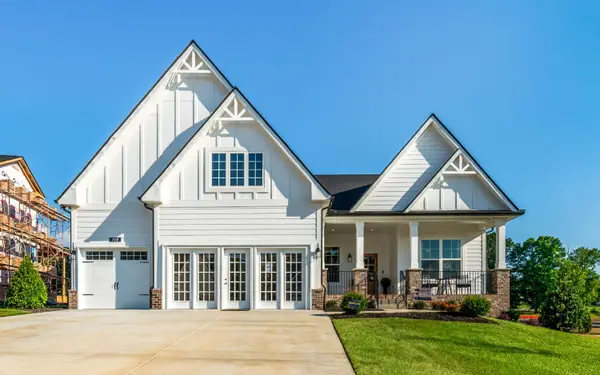 $649,990Active3 beds 3 baths2,941 sq. ft.
$649,990Active3 beds 3 baths2,941 sq. ft.708k Odell Drive, White House, TN 37188
MLS# 3047134Listed by: CASTLEROCK DBA THE JONES COMPANY - New
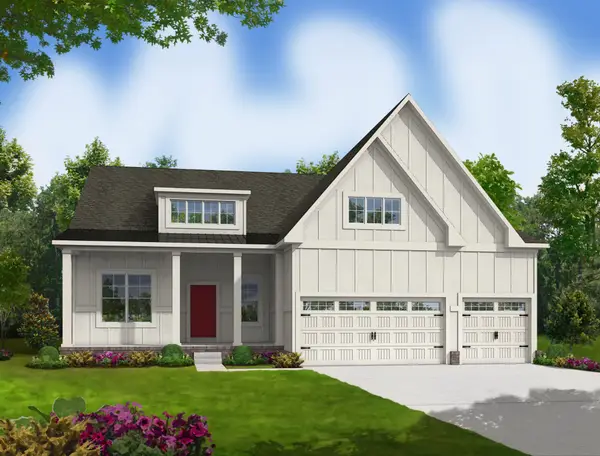 $639,990Active3 beds 3 baths2,941 sq. ft.
$639,990Active3 beds 3 baths2,941 sq. ft.500 Hereford Drive, White House, TN 37188
MLS# 3047080Listed by: CASTLEROCK DBA THE JONES COMPANY - New
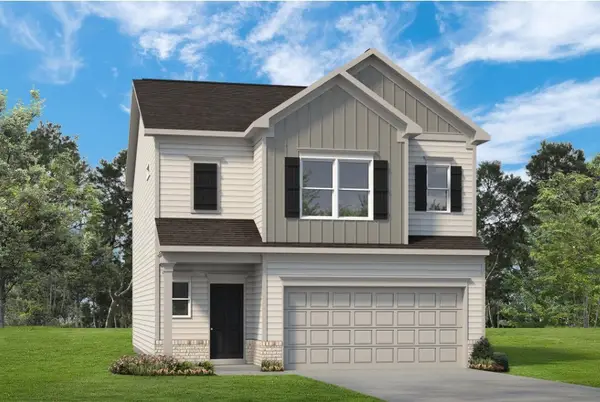 $405,535Active3 beds 3 baths1,933 sq. ft.
$405,535Active3 beds 3 baths1,933 sq. ft.1141 Southerlynn Dr, White House, TN 37188
MLS# 3046715Listed by: SDH NASHVILLE, LLC - New
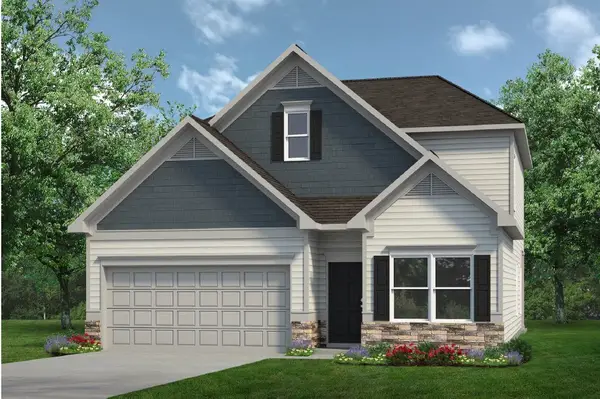 $437,185Active4 beds 3 baths2,231 sq. ft.
$437,185Active4 beds 3 baths2,231 sq. ft.1132 Southerlynn Dr, White House, TN 37188
MLS# 3046717Listed by: SDH NASHVILLE, LLC 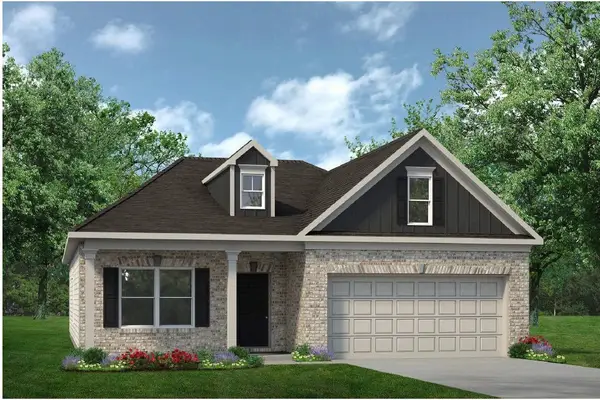 $388,500Pending3 beds 2 baths1,701 sq. ft.
$388,500Pending3 beds 2 baths1,701 sq. ft.1005 Southerlynn Dr, White House, TN 37188
MLS# 3046719Listed by: SDH NASHVILLE, LLC- New
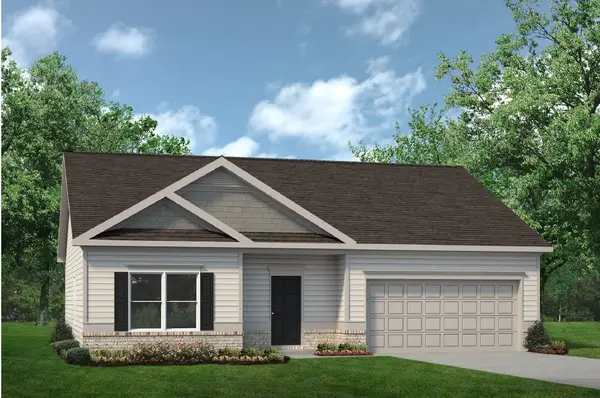 $369,435Active3 beds 2 baths1,436 sq. ft.
$369,435Active3 beds 2 baths1,436 sq. ft.1116 Southerlynn Dr, White House, TN 37188
MLS# 3046709Listed by: SDH NASHVILLE, LLC - New
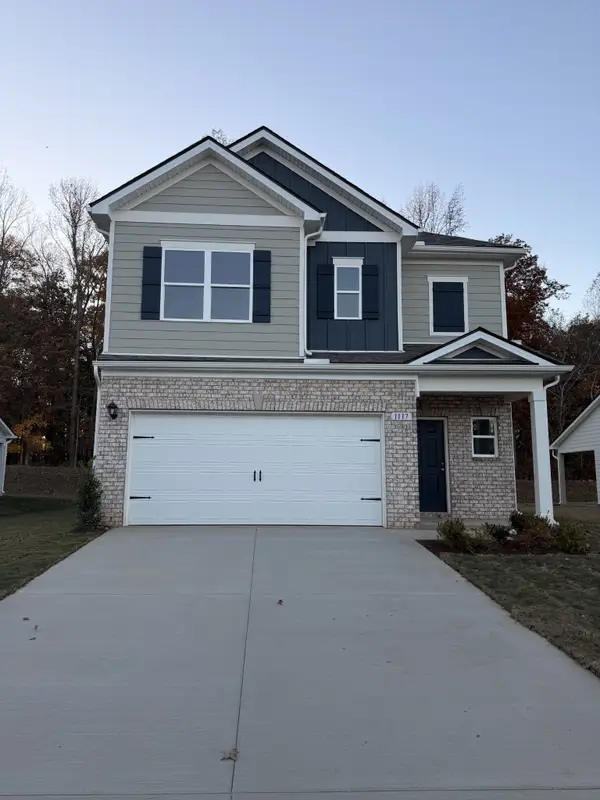 $409,990Active3 beds 3 baths1,933 sq. ft.
$409,990Active3 beds 3 baths1,933 sq. ft.1117 Southerlynn Dr, White House, TN 37188
MLS# 3046711Listed by: SDH NASHVILLE, LLC
