217 Emmett Dr, White House, TN 37188
Local realty services provided by:Better Homes and Gardens Real Estate Ben Bray & Associates
217 Emmett Dr,White House, TN 37188
$339,990
- 3 Beds
- 3 Baths
- 1,546 sq. ft.
- Single family
- Active
Listed by: autumn faughn, mathew dwyer
Office: berkshire hathaway homeservices woodmont realty
MLS#:3039662
Source:NASHVILLE
Price summary
- Price:$339,990
- Price per sq. ft.:$219.92
- Monthly HOA dues:$225
About this home
This gorgeously maintained all-brick home is a true knockout, loaded with every upgrade imaginable - including slow close cabinets throughout - to stand out among its peers. Every detail is purposeful, from upgraded finishes to a warm, open design. The kitchen sings with granite counters, stainless appliances, and a farmhouse sink to anchor the space. The primary first-floor suite offers dual closets and a tiled walk-in shower. Upstairs, two bedrooms share a double-vanity bath, a useful floor plan for families or guests. The bonus/office area is complimented by an electric fireplace, adding comfort and charm. Outdoor living is a breeze with a shady pergola covered patio for dining or hosting an intimate gathering. Added features include barn-style doors, a full sprinkler system, and a 24x11 floored attic for extra storage or expansion potential. Lawn care, water, sewer and trash are all included through the HOA, giving you the ultimate lock and leave lifestyle perfect for your next chapter. Convenient access to I-65, schools, and local favorites for dining and shopping. Priced below comparables to ensure a swift sale, this home is ready for a new family for the holidays. Special lender financing incentives and seller credits available with a competitive offer. Schedule your showing today!
Contact an agent
Home facts
- Year built:2021
- Listing ID #:3039662
- Added:53 day(s) ago
- Updated:December 29, 2025 at 03:15 PM
Rooms and interior
- Bedrooms:3
- Total bathrooms:3
- Full bathrooms:2
- Half bathrooms:1
- Living area:1,546 sq. ft.
Heating and cooling
- Cooling:Ceiling Fan(s), Central Air, Electric
- Heating:Central, Electric
Structure and exterior
- Roof:Shingle
- Year built:2021
- Building area:1,546 sq. ft.
Schools
- High school:White House High School
- Middle school:White House Middle School
- Elementary school:Harold B. Williams Elementary School
Utilities
- Water:Public, Water Available
- Sewer:Public Sewer
Finances and disclosures
- Price:$339,990
- Price per sq. ft.:$219.92
- Tax amount:$1,668
New listings near 217 Emmett Dr
- New
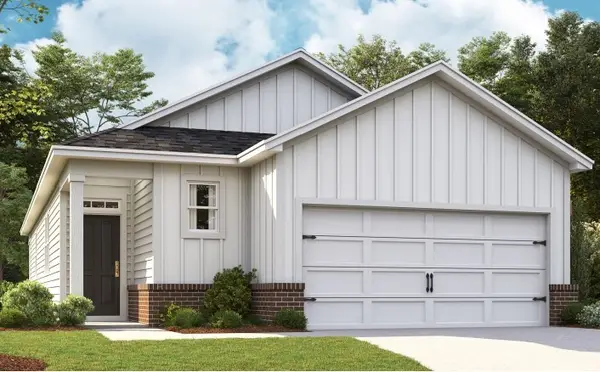 $334,990Active3 beds 2 baths1,459 sq. ft.
$334,990Active3 beds 2 baths1,459 sq. ft.6505 Japonica Lane, White House, TN 37188
MLS# 3068077Listed by: D.R. HORTON - New
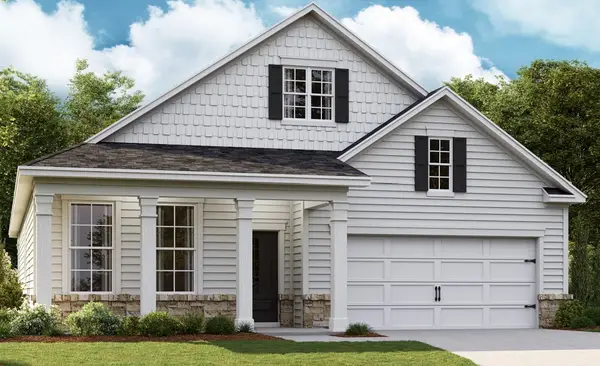 $389,990Active4 beds 2 baths1,883 sq. ft.
$389,990Active4 beds 2 baths1,883 sq. ft.6698 Japonica Lane, White House, TN 37188
MLS# 3067902Listed by: D.R. HORTON - New
 $379,900Active3 beds 2 baths2,018 sq. ft.
$379,900Active3 beds 2 baths2,018 sq. ft.112 Holly Ln, White House, TN 37188
MLS# 3067600Listed by: BENCHMARK REALTY, LLC 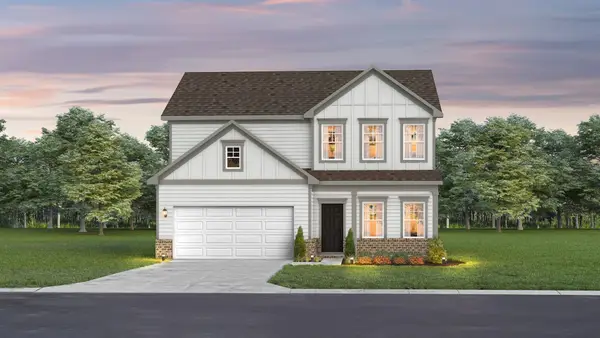 $477,091Pending5 beds 3 baths2,264 sq. ft.
$477,091Pending5 beds 3 baths2,264 sq. ft.3327 Ventura Ave, White House, TN 37188
MLS# 3067411Listed by: THE NEW HOME GROUP, LLC- New
 $400,000Active3 beds 3 baths2,164 sq. ft.
$400,000Active3 beds 3 baths2,164 sq. ft.7354 Sunny Parks Dr, White House, TN 37188
MLS# 3051113Listed by: MARK SPAIN REAL ESTATE - Coming Soon
 $354,900Coming Soon4 beds 2 baths
$354,900Coming Soon4 beds 2 baths2207 Knox Ln, White House, TN 37188
MLS# 3058439Listed by: SIMPLIHOM - Coming Soon
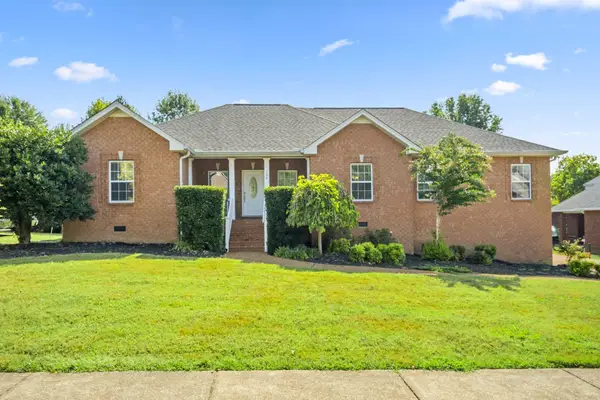 $435,000Coming Soon3 beds 2 baths
$435,000Coming Soon3 beds 2 baths106 Bedrock Dr, White House, TN 37188
MLS# 3060992Listed by: RE/MAX CHOICE PROPERTIES - Coming Soon
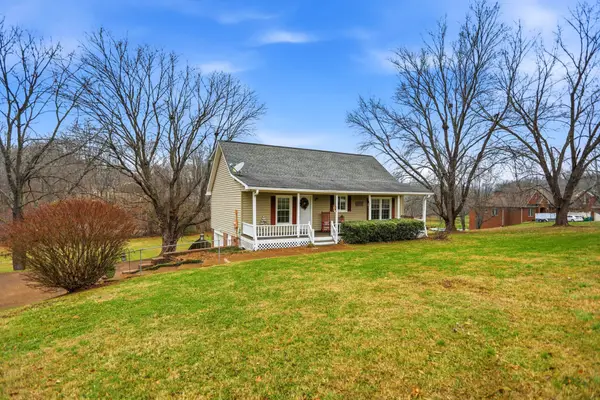 $399,900Coming Soon3 beds 3 baths
$399,900Coming Soon3 beds 3 baths104 Brookview Dr, White House, TN 37188
MLS# 3061283Listed by: EXIT PRIME REALTY - Coming Soon
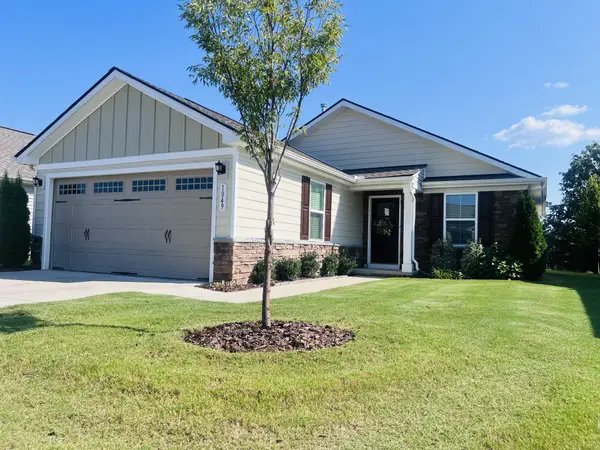 $293,900Coming Soon2 beds 2 baths
$293,900Coming Soon2 beds 2 baths1049 Wilkinson Ln, White House, TN 37188
MLS# 3066563Listed by: EXIT REALTY GARDEN GATE TEAM - New
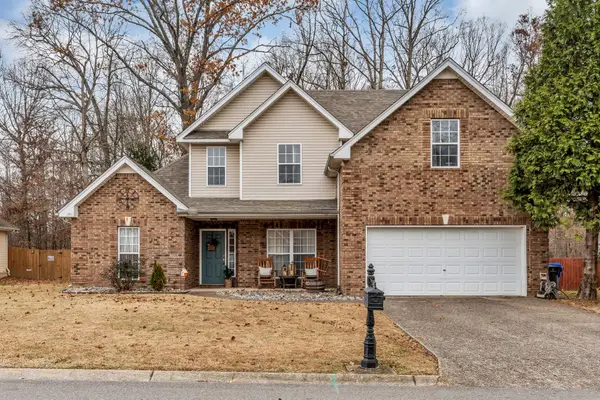 $399,900Active4 beds 3 baths2,600 sq. ft.
$399,900Active4 beds 3 baths2,600 sq. ft.226 Foster Dr, White House, TN 37188
MLS# 3066622Listed by: BERNIE GALLERANI REAL ESTATE
