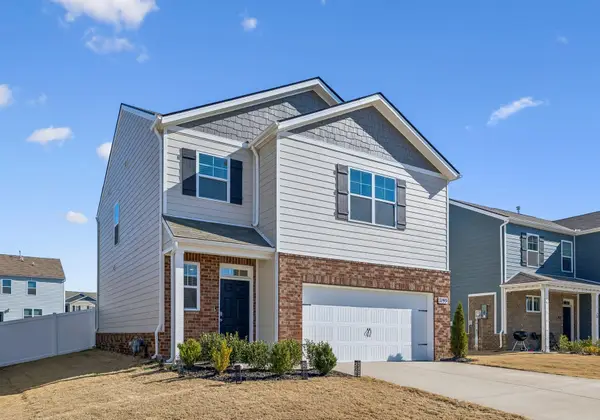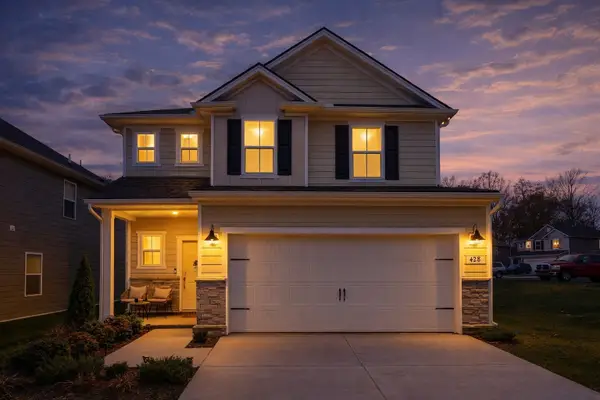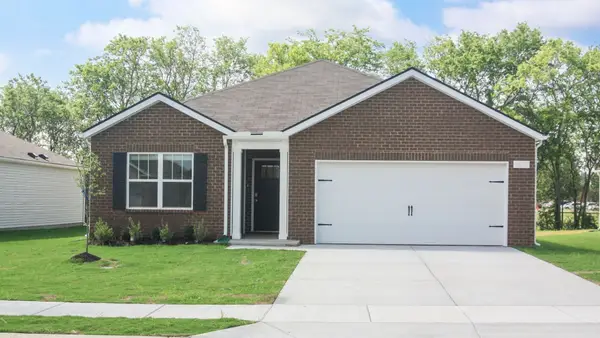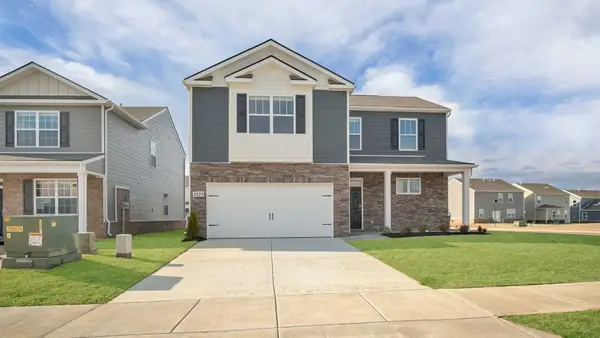422 Meandering Way, White House, TN 37188
Local realty services provided by:Better Homes and Gardens Real Estate Ben Bray & Associates
422 Meandering Way,White House, TN 37188
$507,711
- 4 Beds
- 3 Baths
- 2,671 sq. ft.
- Single family
- Active
Listed by: kent caudill
Office: wilson group real estate
MLS#:3041929
Source:NASHVILLE
Price summary
- Price:$507,711
- Price per sq. ft.:$190.08
- Monthly HOA dues:$70
About this home
Nestled in one of White House's most desirable neighborhoods, this 4-year old, move-in ready David Weekley home is perfect for your growing family. Featuring 4 bedrooms, 2 full baths, 1 half bath, and a 2 car garage, the home's entire interior was just upgraded with Sherwin Williams Repose Gray paint and Extra White trim. The exterior back yard is fenced and double gated, perfect for kids and pets. Across the street lies one of two paved entrances to the scenic White House Greenway, where walkers, runners, and bikers enjoy a rolling brook, black angus farms, crowing roosters, Veterans memorial garden, and more. Imagine the convenience of a 5-minute walk to White House High School or 15-minute walk to the popular Fellowship Coffee House. What's more, all within one mile are the just opened White House Recreation Center, White House Municipal Park, and Tri-Star Emergency Medical Center (coming soon).
As an added bonus, this Sumner County retreat's study has been converted to a custom mixing studio/home theater complete with LED TV and optional Carl Katz Phantom Focus speaker system (sold separately), making it a must see for the professional musician, recording engineer, or theater enthusiast. If you're ready to escape the hustle and bustle of the city and enjoy the benefits of living in one of the safest, fastest growing cities in Tennessee, then schedule your showing today!
Contact an agent
Home facts
- Year built:2021
- Listing ID #:3041929
- Added:98 day(s) ago
- Updated:February 13, 2026 at 03:14 PM
Rooms and interior
- Bedrooms:4
- Total bathrooms:3
- Full bathrooms:2
- Half bathrooms:1
- Living area:2,671 sq. ft.
Heating and cooling
- Cooling:Central Air, Electric
- Heating:Central, Natural Gas
Structure and exterior
- Year built:2021
- Building area:2,671 sq. ft.
- Lot area:0.15 Acres
Schools
- High school:White House High School
- Middle school:White House Middle School
- Elementary school:Harold B. Williams Elementary School
Utilities
- Water:Public, Water Available
- Sewer:Public Sewer
Finances and disclosures
- Price:$507,711
- Price per sq. ft.:$190.08
- Tax amount:$3,032
New listings near 422 Meandering Way
- New
 $379,000Active3 beds 3 baths1,874 sq. ft.
$379,000Active3 beds 3 baths1,874 sq. ft.7193 Golden Way, White House, TN 37188
MLS# 3112229Listed by: BENCHMARK REALTY, LLC - New
 $359,900Active3 beds 2 baths1,694 sq. ft.
$359,900Active3 beds 2 baths1,694 sq. ft.785 Wilkinson Ln, White House, TN 37188
MLS# 3123450Listed by: COMPASS - New
 $499,900Active3 beds 2 baths2,191 sq. ft.
$499,900Active3 beds 2 baths2,191 sq. ft.807 Calista Rd, White House, TN 37188
MLS# 3127765Listed by: PARKS COMPASS - New
 $399,900Active3 beds 3 baths2,408 sq. ft.
$399,900Active3 beds 3 baths2,408 sq. ft.428 Brook Ave, White House, TN 37188
MLS# 3128798Listed by: SIMPLIHOM - New
 $399,990Active4 beds 3 baths2,267 sq. ft.
$399,990Active4 beds 3 baths2,267 sq. ft.8148 Jude Dr, White House, TN 37188
MLS# 3128765Listed by: D.R. HORTON - New
 $334,990Active3 beds 2 baths1,618 sq. ft.
$334,990Active3 beds 2 baths1,618 sq. ft.8118 Jude Dr, White House, TN 37188
MLS# 3128766Listed by: D.R. HORTON - New
 $405,990Active5 beds 3 baths2,511 sq. ft.
$405,990Active5 beds 3 baths2,511 sq. ft.8108 Jude Dr, White House, TN 37188
MLS# 3128768Listed by: D.R. HORTON - New
 $399,990Active4 beds 3 baths2,267 sq. ft.
$399,990Active4 beds 3 baths2,267 sq. ft.7128 Penny Lane, White House, TN 37188
MLS# 3128773Listed by: D.R. HORTON - New
 $334,990Active3 beds 2 baths1,618 sq. ft.
$334,990Active3 beds 2 baths1,618 sq. ft.7138 Penny Lane, White House, TN 37188
MLS# 3128774Listed by: D.R. HORTON - New
 $409,990Active5 beds 3 baths2,511 sq. ft.
$409,990Active5 beds 3 baths2,511 sq. ft.8186 Jude Drive, White House, TN 37188
MLS# 3128776Listed by: D.R. HORTON

