427 Fieldstone Dr, White House, TN 37188
Local realty services provided by:Better Homes and Gardens Real Estate Heritage Group
427 Fieldstone Dr,White House, TN 37188
$648,999
- 4 Beds
- 3 Baths
- 3,876 sq. ft.
- Single family
- Active
Listed by: emily carletello, tony carletello
Office: compass re
MLS#:2927555
Source:NASHVILLE
Price summary
- Price:$648,999
- Price per sq. ft.:$167.44
- Monthly HOA dues:$45
About this home
Buyer incentives available when working with our preferred lender! White House offers the perfect balance of small-town charm, top-rated schools, and quick I-65 access—making it a favorite for those who want community without compromise. And right in the heart of it all sits 427 Fieldstone Drive—a timeless brick home accented with stone details and a welcoming presence from the moment you arrive.
A wide covered front porch framed by elegant French doors sets an inviting tone. Inside, rich hardwood floors flow into an open living area anchored by a cozy fireplace, creating a space that’s equally suited for quiet evenings or lively gatherings. The chef-inspired kitchen shines with a large center island, sleek countertops, built-in sink, and generous storage—perfect for conversation while you cook. The formal dining room, complete with classic wainscoting and a bright picture window, adds character and charm for special occasions.
The main-level primary suite offers a private retreat featuring a vaulted tray ceiling, stylish fan, and a calming atmosphere for unwinding at the end of the day. Upstairs, three additional bedrooms and a flexible bonus room provide endless possibilities for work, play, or guests.
Out back, step onto the screened-in porch—ideal for morning coffee or relaxed evenings—overlooking a lush, fenced yard with plenty of room to roam. Just down the street, the community playground adds to the family-friendly appeal.
With four bedrooms, three bathrooms, and thoughtful design throughout, this home beautifully blends comfort, style, and the welcoming spirit of White House living.
Contact an agent
Home facts
- Year built:2018
- Listing ID #:2927555
- Added:174 day(s) ago
- Updated:December 29, 2025 at 03:15 PM
Rooms and interior
- Bedrooms:4
- Total bathrooms:3
- Full bathrooms:3
- Living area:3,876 sq. ft.
Heating and cooling
- Cooling:Ceiling Fan(s), Central Air
- Heating:Central
Structure and exterior
- Roof:Shingle
- Year built:2018
- Building area:3,876 sq. ft.
- Lot area:0.33 Acres
Schools
- High school:White House High School
- Middle school:White House Middle School
- Elementary school:Harold B. Williams Elementary School
Utilities
- Water:Public, Water Available
- Sewer:Public Sewer
Finances and disclosures
- Price:$648,999
- Price per sq. ft.:$167.44
- Tax amount:$3,758
New listings near 427 Fieldstone Dr
- New
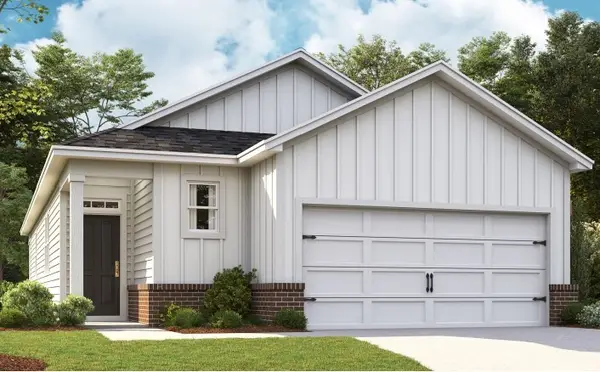 $334,990Active3 beds 2 baths1,459 sq. ft.
$334,990Active3 beds 2 baths1,459 sq. ft.6505 Japonica Lane, White House, TN 37188
MLS# 3068077Listed by: D.R. HORTON - New
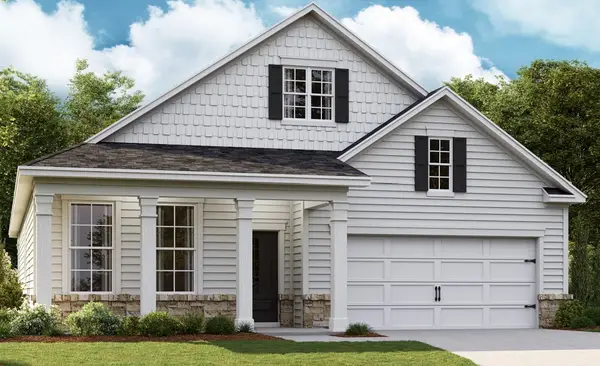 $389,990Active4 beds 2 baths1,883 sq. ft.
$389,990Active4 beds 2 baths1,883 sq. ft.6698 Japonica Lane, White House, TN 37188
MLS# 3067902Listed by: D.R. HORTON - New
 $379,900Active3 beds 2 baths2,018 sq. ft.
$379,900Active3 beds 2 baths2,018 sq. ft.112 Holly Ln, White House, TN 37188
MLS# 3067600Listed by: BENCHMARK REALTY, LLC 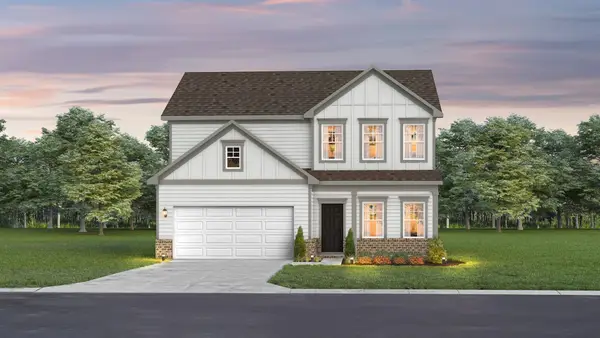 $477,091Pending5 beds 3 baths2,264 sq. ft.
$477,091Pending5 beds 3 baths2,264 sq. ft.3327 Ventura Ave, White House, TN 37188
MLS# 3067411Listed by: THE NEW HOME GROUP, LLC- New
 $400,000Active3 beds 3 baths2,164 sq. ft.
$400,000Active3 beds 3 baths2,164 sq. ft.7354 Sunny Parks Dr, White House, TN 37188
MLS# 3051113Listed by: MARK SPAIN REAL ESTATE - Coming Soon
 $354,900Coming Soon4 beds 2 baths
$354,900Coming Soon4 beds 2 baths2207 Knox Ln, White House, TN 37188
MLS# 3058439Listed by: SIMPLIHOM - Coming Soon
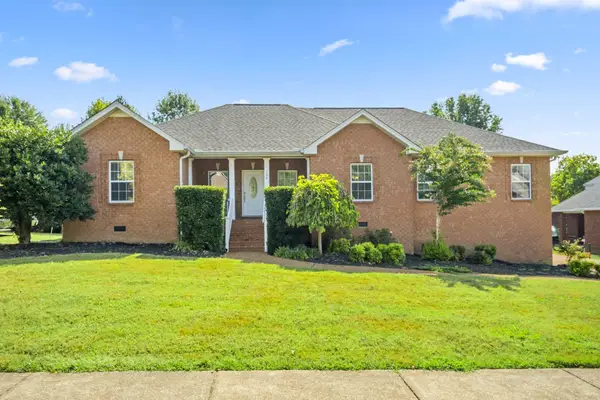 $435,000Coming Soon3 beds 2 baths
$435,000Coming Soon3 beds 2 baths106 Bedrock Dr, White House, TN 37188
MLS# 3060992Listed by: RE/MAX CHOICE PROPERTIES - Coming Soon
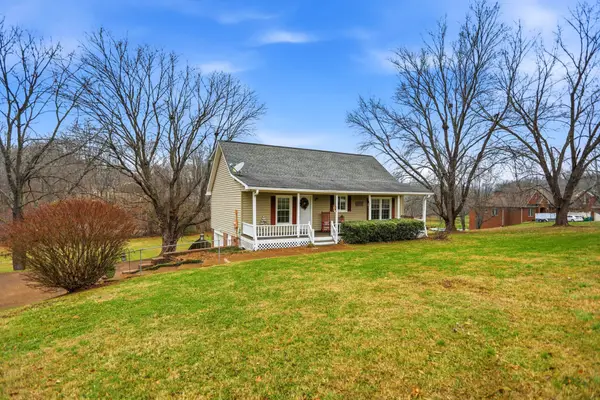 $399,900Coming Soon3 beds 3 baths
$399,900Coming Soon3 beds 3 baths104 Brookview Dr, White House, TN 37188
MLS# 3061283Listed by: EXIT PRIME REALTY - Coming Soon
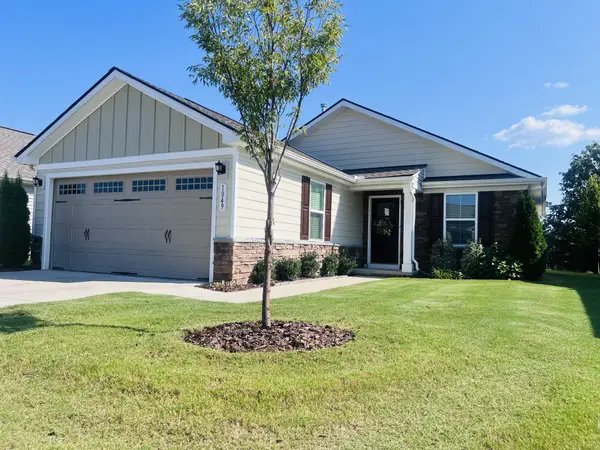 $293,900Coming Soon2 beds 2 baths
$293,900Coming Soon2 beds 2 baths1049 Wilkinson Ln, White House, TN 37188
MLS# 3066563Listed by: EXIT REALTY GARDEN GATE TEAM - New
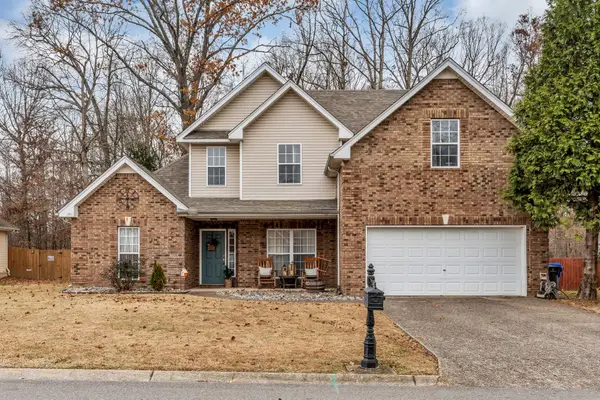 $399,900Active4 beds 3 baths2,600 sq. ft.
$399,900Active4 beds 3 baths2,600 sq. ft.226 Foster Dr, White House, TN 37188
MLS# 3066622Listed by: BERNIE GALLERANI REAL ESTATE
