6017 Indian Ridge Blvd, White House, TN 37188
Local realty services provided by:Better Homes and Gardens Real Estate Ben Bray & Associates
6017 Indian Ridge Blvd,White House, TN 37188
$469,000
- 3 Beds
- 3 Baths
- 2,826 sq. ft.
- Single family
- Active
Listed by: donna turner
Office: exit prime realty
MLS#:2977014
Source:NASHVILLE
Price summary
- Price:$469,000
- Price per sq. ft.:$165.96
- Monthly HOA dues:$20
About this home
Affordable, upgraded, well-located, and easy to maintain home is 5 minutes to I-65. Enjoy the rocking chair front porch in this home that features 3BR/2.5 baths and beautifully open floorplan with architectural details. Hardwood floors sparkle against the fresh, new paint and natural light. Entertain or prep meals in the newly REMODELD, modern kitchen with gorgeous quartz counter tops and new stainless steel fridge. The garage is equipped with a split unit with heating and air conditioning. The owners recently installed new windows and gutters and entry doors in this all-brick home, and the buyer can benefit from the lifetime warranty. It's as good as new on most big-ticket items! Included is a new deck and storage shed in back yard; all new lighting fixtures, fans, and sliding barn doors. This home offers a huge walk in storage area with shelving. This neighborhood offers a community swimming pool, playground, clubhouse and tennis court for your family fun and enjoyment. Don't miss out on this exceptionally maintained home!
Contact an agent
Home facts
- Year built:2002
- Listing ID #:2977014
- Added:170 day(s) ago
- Updated:November 19, 2025 at 03:48 PM
Rooms and interior
- Bedrooms:3
- Total bathrooms:3
- Full bathrooms:2
- Half bathrooms:1
- Living area:2,826 sq. ft.
Heating and cooling
- Cooling:Ceiling Fan(s), Central Air, Electric
- Heating:Central, Natural Gas
Structure and exterior
- Roof:Shingle
- Year built:2002
- Building area:2,826 sq. ft.
- Lot area:0.22 Acres
Schools
- High school:White House Heritage High School
- Middle school:White House Heritage Elementary School
- Elementary school:Robert F. Woodall Elementary
Utilities
- Water:Public, Water Available
- Sewer:Public Sewer
Finances and disclosures
- Price:$469,000
- Price per sq. ft.:$165.96
- Tax amount:$2,738
New listings near 6017 Indian Ridge Blvd
- Open Sun, 12 to 3pmNew
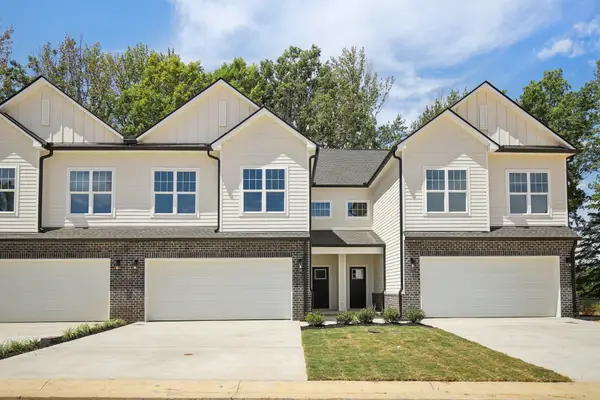 $329,900Active3 beds 3 baths2,089 sq. ft.
$329,900Active3 beds 3 baths2,089 sq. ft.1032 Stagecoach Dr, White House, TN 37188
MLS# 3047668Listed by: REDFIN - Open Sun, 12 to 3pmNew
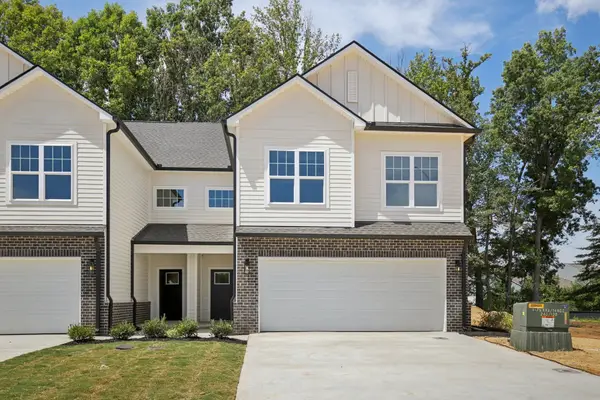 $344,900Active3 beds 3 baths2,089 sq. ft.
$344,900Active3 beds 3 baths2,089 sq. ft.1036 Stagecoach Dr, White House, TN 37188
MLS# 3047669Listed by: REDFIN  $399,990Pending4 beds 2 baths1,883 sq. ft.
$399,990Pending4 beds 2 baths1,883 sq. ft.6731 Japonica Lane, White House, TN 37188
MLS# 3047491Listed by: D.R. HORTON- New
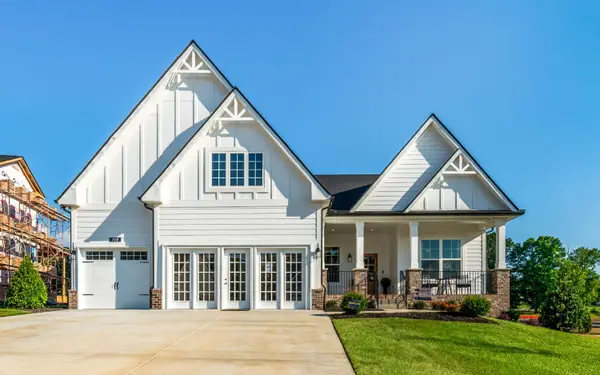 $649,990Active3 beds 3 baths2,941 sq. ft.
$649,990Active3 beds 3 baths2,941 sq. ft.708k Odell Drive, White House, TN 37188
MLS# 3047134Listed by: CASTLEROCK DBA THE JONES COMPANY - New
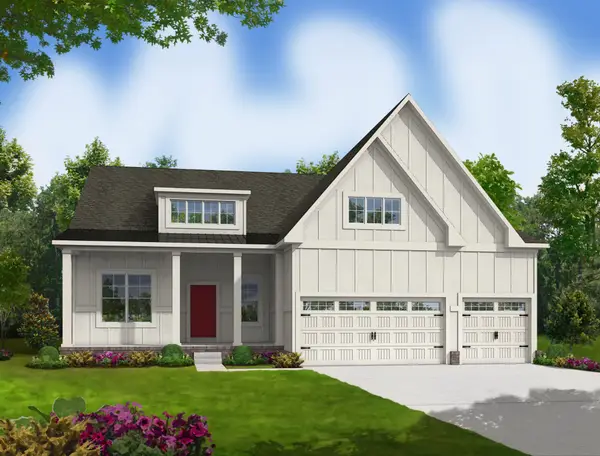 $639,990Active3 beds 3 baths2,941 sq. ft.
$639,990Active3 beds 3 baths2,941 sq. ft.500 Hereford Drive, White House, TN 37188
MLS# 3047080Listed by: CASTLEROCK DBA THE JONES COMPANY - New
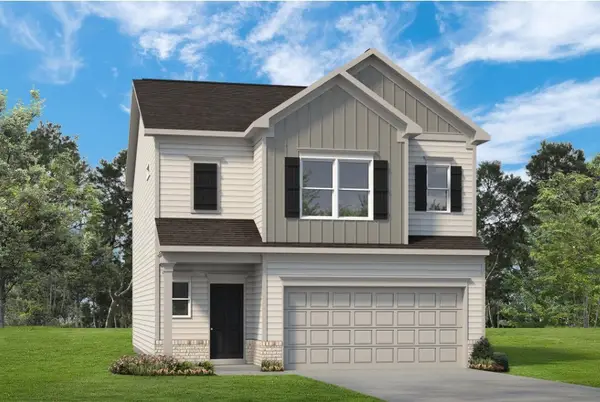 $405,535Active3 beds 3 baths1,933 sq. ft.
$405,535Active3 beds 3 baths1,933 sq. ft.1141 Southerlynn Dr, White House, TN 37188
MLS# 3046715Listed by: SDH NASHVILLE, LLC - New
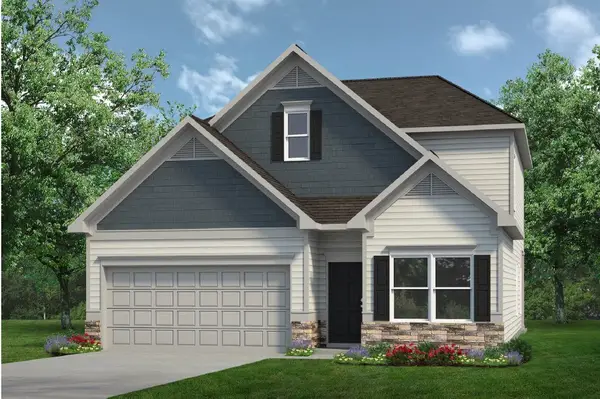 $437,185Active4 beds 3 baths2,231 sq. ft.
$437,185Active4 beds 3 baths2,231 sq. ft.1132 Southerlynn Dr, White House, TN 37188
MLS# 3046717Listed by: SDH NASHVILLE, LLC 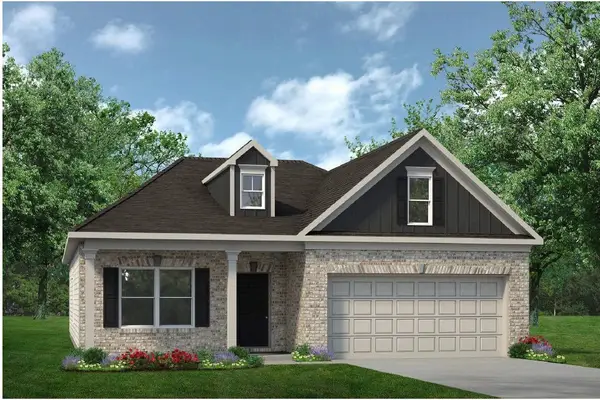 $388,500Pending3 beds 2 baths1,701 sq. ft.
$388,500Pending3 beds 2 baths1,701 sq. ft.1005 Southerlynn Dr, White House, TN 37188
MLS# 3046719Listed by: SDH NASHVILLE, LLC- New
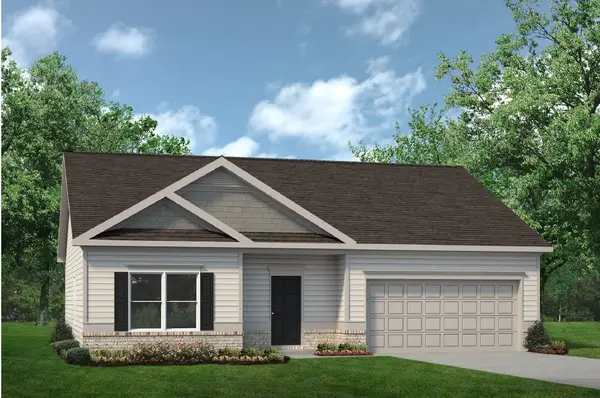 $369,435Active3 beds 2 baths1,436 sq. ft.
$369,435Active3 beds 2 baths1,436 sq. ft.1116 Southerlynn Dr, White House, TN 37188
MLS# 3046709Listed by: SDH NASHVILLE, LLC - New
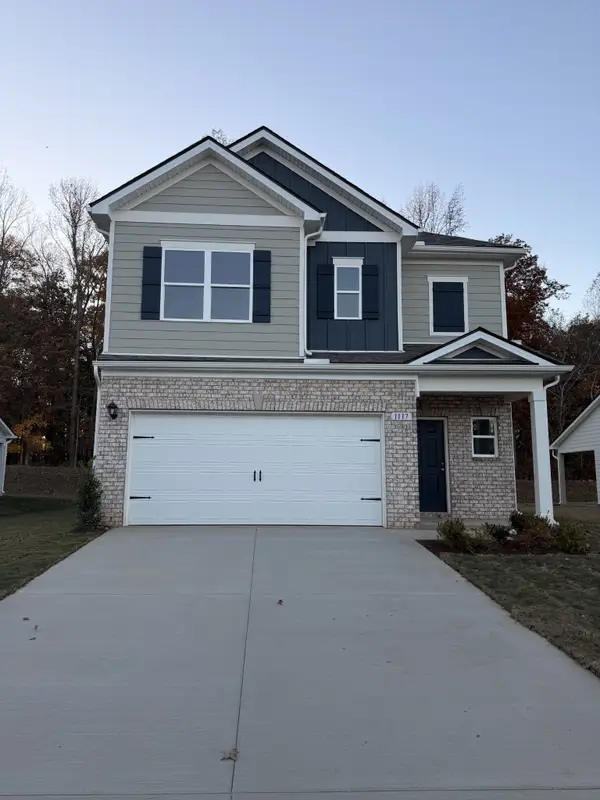 $409,990Active3 beds 3 baths1,933 sq. ft.
$409,990Active3 beds 3 baths1,933 sq. ft.1117 Southerlynn Dr, White House, TN 37188
MLS# 3046711Listed by: SDH NASHVILLE, LLC
