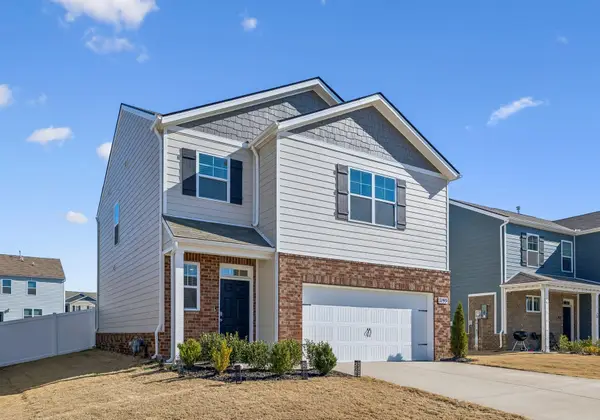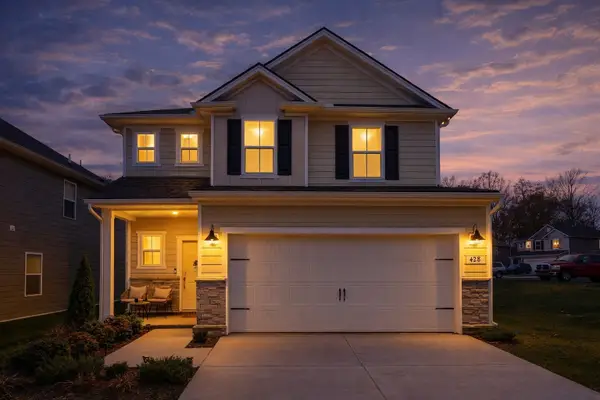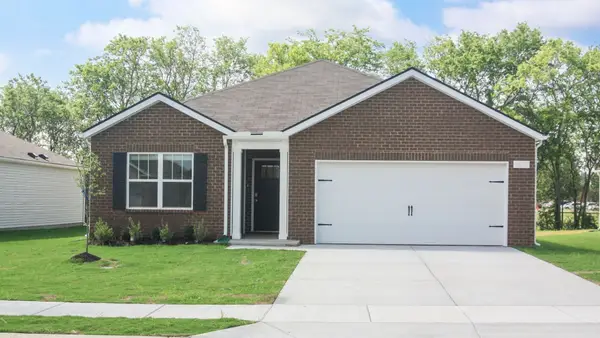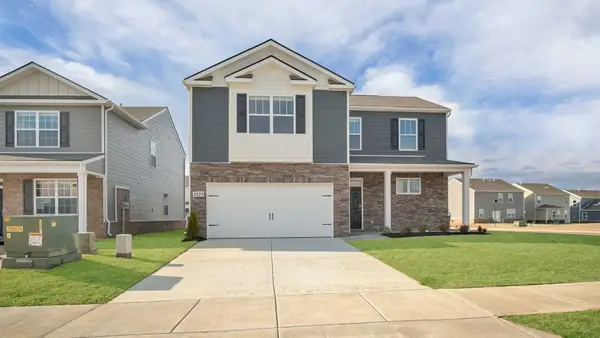7056 Penny Lane, White House, TN 37188
Local realty services provided by:Better Homes and Gardens Real Estate Heritage Group
7056 Penny Lane,White House, TN 37188
$339,990
- 3 Beds
- 2 Baths
- 1,618 sq. ft.
- Single family
- Active
Listed by: joseph beech, lauren (brooke) sikorski
Office: d.r. horton
MLS#:3066332
Source:NASHVILLE
Price summary
- Price:$339,990
- Price per sq. ft.:$210.13
- Monthly HOA dues:$55
About this home
All Kitchen Appliances, Refrigerator, Washer, Dryer, and Blinds included as a part of OUR HOLIDAY SPECIAL through the end of December! Build your brand new Aria, a standout single-story floorplan at The Parks in White House, Tennessee. Blending sleek modern design with budget-friendly appeal, the Aria offers both value and quality in a stylish package. Inside, you'll enjoy 9' ceilings and an open-concept layout that fills the home with natural light. The kitchen is equipped with a large island perfect for bar-style seating or entertaining, plenty of cabinetry, quartz countertops, and a walk-in pantry. Adjacent dining and living areas seamlessly open to a covered porch, ideal for outdoor dining or relaxing. The primary bedroom, located at the rear of the home for privacy, easily accommodates a king-size bed and features an en suite bathroom with a double vanity, walk-in closet, and separate linen storage. Two additional bedrooms at the front share a second full bathroom, also with quartz countertops. The roomy two-car garage connects directly to the front hallway, where the laundry room is conveniently located. Each bedroom is thoughtfully designed with carpeting and closet space, offering flexibility for bedrooms, home offices, or bonus rooms. This Aria floorplan comes complete with Whirlpool stainless-steel appliances and a smart home technology package that lets you control your home’s lighting, temperature, and security remotely. Don’t miss out on this exceptional opportunity. Contact us today to learn more about the Aria at The Parks, White House, TN.
Contact an agent
Home facts
- Year built:2025
- Listing ID #:3066332
- Added:94 day(s) ago
- Updated:February 13, 2026 at 03:25 PM
Rooms and interior
- Bedrooms:3
- Total bathrooms:2
- Full bathrooms:2
- Living area:1,618 sq. ft.
Heating and cooling
- Cooling:Central Air
- Heating:Heat Pump, Natural Gas
Structure and exterior
- Year built:2025
- Building area:1,618 sq. ft.
Schools
- High school:White House Heritage High School
- Middle school:White House Heritage High School
- Elementary school:Robert F. Woodall Elementary
Utilities
- Water:Public, Water Available
- Sewer:Public Sewer
Finances and disclosures
- Price:$339,990
- Price per sq. ft.:$210.13
New listings near 7056 Penny Lane
- New
 $379,000Active3 beds 3 baths1,874 sq. ft.
$379,000Active3 beds 3 baths1,874 sq. ft.7193 Golden Way, White House, TN 37188
MLS# 3112229Listed by: BENCHMARK REALTY, LLC - New
 $359,900Active3 beds 2 baths1,694 sq. ft.
$359,900Active3 beds 2 baths1,694 sq. ft.785 Wilkinson Ln, White House, TN 37188
MLS# 3123450Listed by: COMPASS - New
 $499,900Active3 beds 2 baths2,191 sq. ft.
$499,900Active3 beds 2 baths2,191 sq. ft.807 Calista Rd, White House, TN 37188
MLS# 3127765Listed by: PARKS COMPASS - New
 $399,900Active3 beds 3 baths2,408 sq. ft.
$399,900Active3 beds 3 baths2,408 sq. ft.428 Brook Ave, White House, TN 37188
MLS# 3128798Listed by: SIMPLIHOM - New
 $399,990Active4 beds 3 baths2,267 sq. ft.
$399,990Active4 beds 3 baths2,267 sq. ft.8148 Jude Dr, White House, TN 37188
MLS# 3128765Listed by: D.R. HORTON - New
 $334,990Active3 beds 2 baths1,618 sq. ft.
$334,990Active3 beds 2 baths1,618 sq. ft.8118 Jude Dr, White House, TN 37188
MLS# 3128766Listed by: D.R. HORTON - New
 $405,990Active5 beds 3 baths2,511 sq. ft.
$405,990Active5 beds 3 baths2,511 sq. ft.8108 Jude Dr, White House, TN 37188
MLS# 3128768Listed by: D.R. HORTON - New
 $399,990Active4 beds 3 baths2,267 sq. ft.
$399,990Active4 beds 3 baths2,267 sq. ft.7128 Penny Lane, White House, TN 37188
MLS# 3128773Listed by: D.R. HORTON - New
 $334,990Active3 beds 2 baths1,618 sq. ft.
$334,990Active3 beds 2 baths1,618 sq. ft.7138 Penny Lane, White House, TN 37188
MLS# 3128774Listed by: D.R. HORTON - New
 $409,990Active5 beds 3 baths2,511 sq. ft.
$409,990Active5 beds 3 baths2,511 sq. ft.8186 Jude Drive, White House, TN 37188
MLS# 3128776Listed by: D.R. HORTON

