7957 Bill Moss Rd, White House, TN 37188
Local realty services provided by:Better Homes and Gardens Real Estate Heritage Group
7957 Bill Moss Rd,White House, TN 37188
$639,000
- 4 Beds
- 3 Baths
- 2,286 sq. ft.
- Single family
- Active
Listed by: deneen murphy
Office: berkshire hathaway homeservices woodmont realty
MLS#:2588977
Source:NASHVILLE
Price summary
- Price:$639,000
- Price per sq. ft.:$279.53
About this home
This charming custom home centers around an acre+ yard in the heart of White House and a short drive to downtown Nashville. Entertaining is a breeze on the fantastic patio spaces overlooking the inground pool. The captivating kitchen truly embodies the heart of the house. An expansive snack-bar island can be additional eating space or homework station. For more formal eating occasions, relish meals in the adjacent dining room near the front of the house. Upstairs, the primary suite serves as a tranquil retreat with high ceilings overlooking the treed backyard. The spacious bedroom features a 15X10 bathroom and a generously sized walk-in closet. Notably, two out of the three secondary bedrooms also come equipped with walk-in closets, ensuring ample storage space for all. This home is designed to make everyday living enjoyable and is a perfect place to create lasting memories.
Contact an agent
Home facts
- Year built:2017
- Listing ID #:2588977
- Added:773 day(s) ago
- Updated:December 17, 2025 at 10:38 PM
Rooms and interior
- Bedrooms:4
- Total bathrooms:3
- Full bathrooms:2
- Half bathrooms:1
- Living area:2,286 sq. ft.
Heating and cooling
- Cooling:Central Air, Electric
- Heating:Central, Electric
Structure and exterior
- Roof:Asphalt
- Year built:2017
- Building area:2,286 sq. ft.
- Lot area:1.7 Acres
Schools
- High school:White House Heritage High School
- Middle school:White House Heritage High School
- Elementary school:Robert F. Woodall Elementary
Utilities
- Water:Public
- Sewer:Private Sewer
Finances and disclosures
- Price:$639,000
- Price per sq. ft.:$279.53
- Tax amount:$2,356
New listings near 7957 Bill Moss Rd
- New
 $400,000Active3 beds 3 baths2,164 sq. ft.
$400,000Active3 beds 3 baths2,164 sq. ft.7354 Sunny Parks Dr, White House, TN 37188
MLS# 3051113Listed by: MARK SPAIN REAL ESTATE - Coming Soon
 $354,900Coming Soon4 beds 2 baths
$354,900Coming Soon4 beds 2 baths2207 Knox Ln, White House, TN 37188
MLS# 3058439Listed by: SIMPLIHOM - Coming Soon
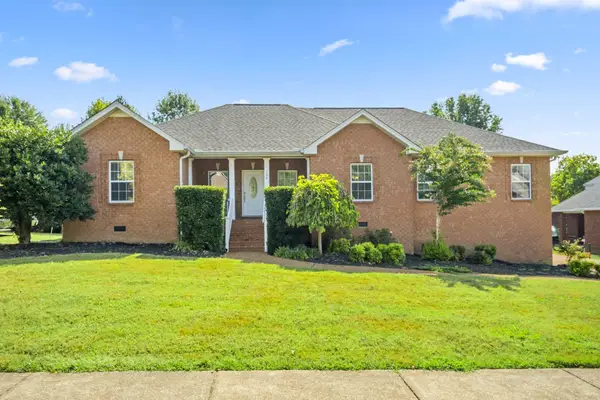 $435,000Coming Soon3 beds 2 baths
$435,000Coming Soon3 beds 2 baths106 Bedrock Dr, White House, TN 37188
MLS# 3060992Listed by: RE/MAX CHOICE PROPERTIES - Coming Soon
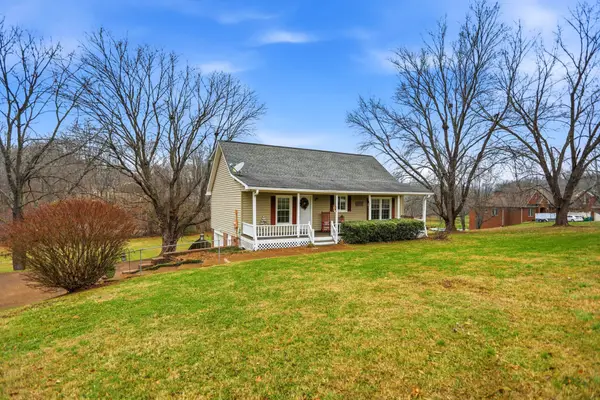 $399,900Coming Soon3 beds 3 baths
$399,900Coming Soon3 beds 3 baths104 Brookview Dr, White House, TN 37188
MLS# 3061283Listed by: EXIT PRIME REALTY - Coming Soon
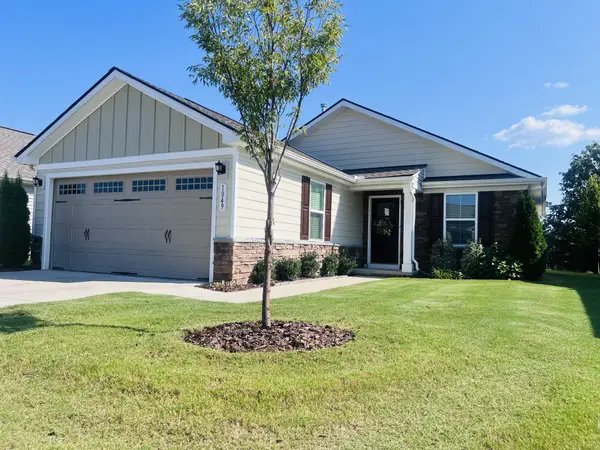 $293,900Coming Soon2 beds 2 baths
$293,900Coming Soon2 beds 2 baths1049 Wilkinson Ln, White House, TN 37188
MLS# 3066563Listed by: EXIT REALTY GARDEN GATE TEAM - Coming SoonOpen Sat, 2 to 4pm
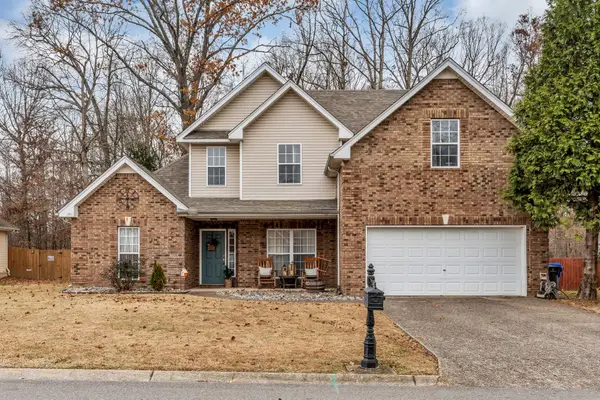 $399,900Coming Soon4 beds 3 baths
$399,900Coming Soon4 beds 3 baths226 Foster Dr, White House, TN 37188
MLS# 3066622Listed by: BERNIE GALLERANI REAL ESTATE - Coming Soon
 $365,000Coming Soon4 beds 3 baths
$365,000Coming Soon4 beds 3 baths700 Volunteer Dr, White House, TN 37188
MLS# 3031263Listed by: BENCHMARK REALTY, LLC - New
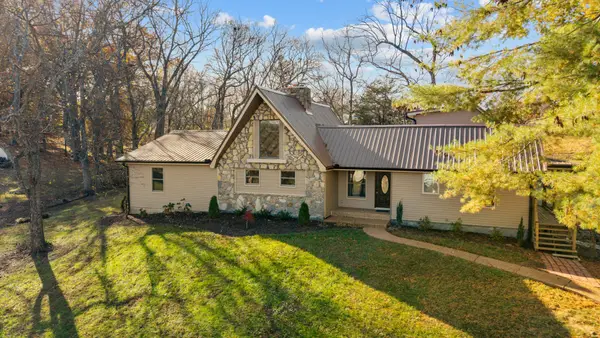 $615,000Active3 beds 2 baths3,387 sq. ft.
$615,000Active3 beds 2 baths3,387 sq. ft.325 Walnut Ct, White House, TN 37188
MLS# 3049740Listed by: RE/MAX EXCEPTIONAL PROPERTIES - New
 $407,900Active4 beds 3 baths2,155 sq. ft.
$407,900Active4 beds 3 baths2,155 sq. ft.4099 Burton Drive, White House, TN 37188
MLS# 3051628Listed by: DAVIDSON HOMES, LLC - New
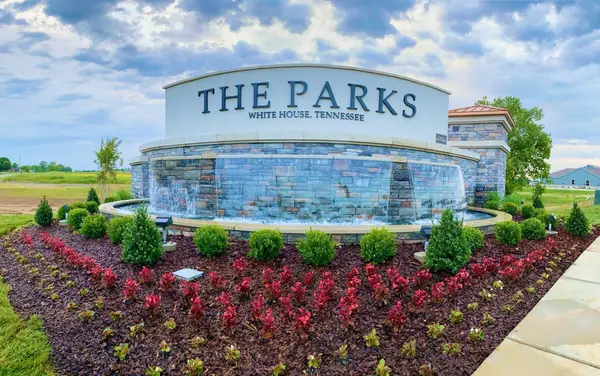 $406,950Active4 beds 2 baths1,774 sq. ft.
$406,950Active4 beds 2 baths1,774 sq. ft.7066 Penny Lane, White House, TN 37188
MLS# 3054429Listed by: D.R. HORTON
