833 Odell Drive, White House, TN 37188
Local realty services provided by:Better Homes and Gardens Real Estate Heritage Group
833 Odell Drive,White House, TN 37188
$663,873
- 5 Beds
- 4 Baths
- 3,043 sq. ft.
- Single family
- Active
Upcoming open houses
- Sat, Feb 2810:00 am - 05:00 pm
- Sun, Mar 0112:00 pm - 05:00 pm
Listed by: caprice warner
Office: castlerock dba the jones company
MLS#:2975301
Source:NASHVILLE
Price summary
- Price:$663,873
- Price per sq. ft.:$218.16
- Monthly HOA dues:$65
About this home
The Braxton floor plan! Stylish and functional, this home boasts an ideal layout that’s sure to please. Once you step inside, you are greeted by the inviting foyer that leads directly to the expansive great room. This versatile space opens to the kitchen and dining, so the conversations between friends or loved ones can flow seamlessly. The kitchen is complete with designer light fixtures, a spacious island, and industry-leading appliances. The ample cabinet space and walk-in pantry come together to create a culinary haven for the home chef. You can also opt to upgrade to a luxury kitchen if you desire! Through the dining area, you have access to the covered living area, offering the perfect spot for enjoying the outdoors in any weather. Completing the downstairs are two bedrooms, one being the master suite including a luxurious, spa-like ensuite bathroom with dual vanities and a large walk-in closet. The option to upgrade to a luxury bath is available. Upstairs contains the sizable bonus room as well as two more bedrooms with walk-in closets and an additional bathroom. Needing an extra bedroom or two? Opt to include a fifth or sixth bedroom with a bathroom, or an expansive dual master suite upstairs, as well! The Braxton floor plan truly has it all.
Contact an agent
Home facts
- Year built:2025
- Listing ID #:2975301
- Added:190 day(s) ago
- Updated:February 22, 2026 at 11:51 PM
Rooms and interior
- Bedrooms:5
- Total bathrooms:4
- Full bathrooms:4
- Living area:3,043 sq. ft.
Heating and cooling
- Cooling:Central Air
- Heating:Natural Gas
Structure and exterior
- Roof:Asphalt
- Year built:2025
- Building area:3,043 sq. ft.
Schools
- High school:White House High School
- Middle school:White House Middle School
- Elementary school:Harold B. Williams Elementary School
Utilities
- Water:Public, Water Available
- Sewer:Public Sewer
Finances and disclosures
- Price:$663,873
- Price per sq. ft.:$218.16
- Tax amount:$4,800
New listings near 833 Odell Drive
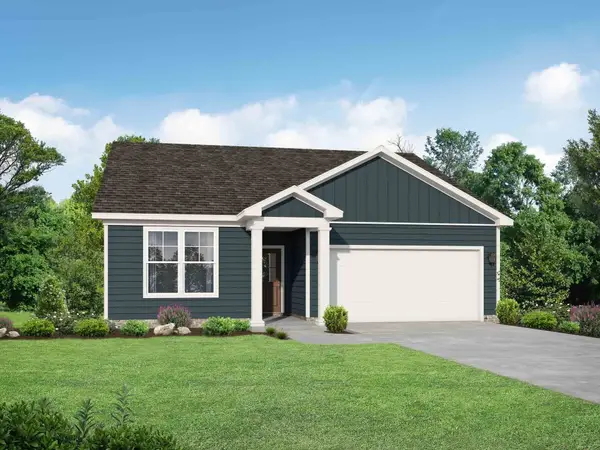 $351,195Pending3 beds 2 baths1,556 sq. ft.
$351,195Pending3 beds 2 baths1,556 sq. ft.8102 Netterfield Drive, White House, TN 37188
MLS# 3133934Listed by: DAVIDSON HOMES, LLC- New
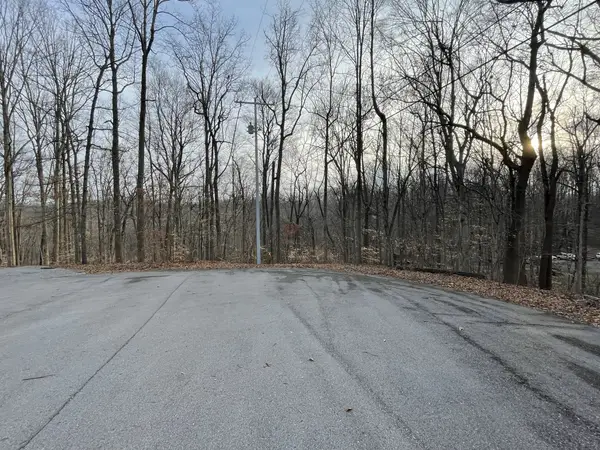 $149,000Active2.7 Acres
$149,000Active2.7 Acres0 Still House Ct, White House, TN 37188
MLS# 3133744Listed by: HAVEN REAL ESTATE - New
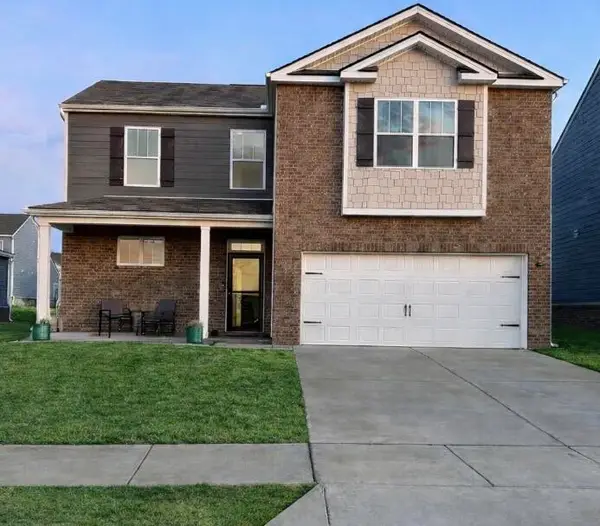 $414,900Active4 beds 3 baths2,400 sq. ft.
$414,900Active4 beds 3 baths2,400 sq. ft.7075 Golden Way, White House, TN 37188
MLS# 3133613Listed by: BEYCOME BROKERAGE REALTY, LLC - New
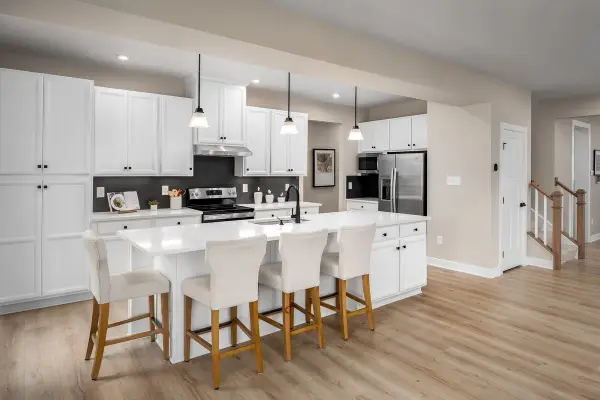 $524,000Active4 beds 3 baths2,718 sq. ft.
$524,000Active4 beds 3 baths2,718 sq. ft.316 Thoroughbred Way, White House, TN 37188
MLS# 3133357Listed by: RYAN HOMES - New
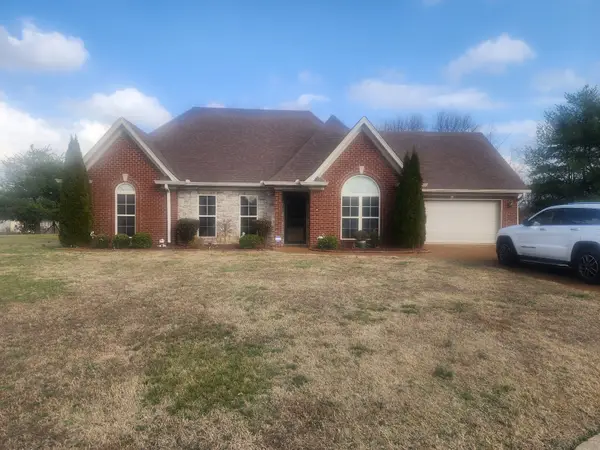 $487,500Active3 beds 2 baths2,013 sq. ft.
$487,500Active3 beds 2 baths2,013 sq. ft.121 Baylee Ct, White House, TN 37188
MLS# 3133232Listed by: SIXONEFIVE REAL ESTATE ADVISORS 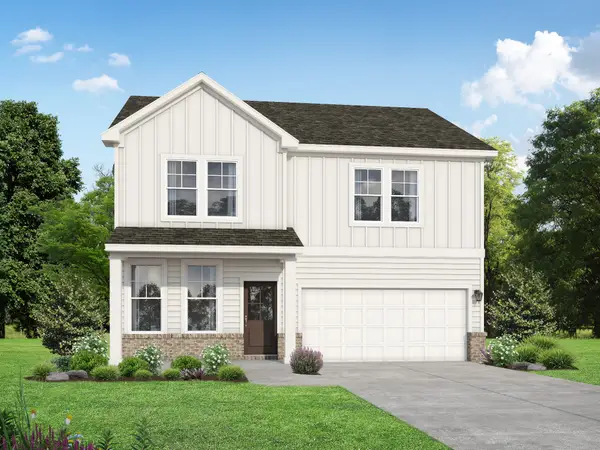 $409,900Pending3 beds 3 baths2,155 sq. ft.
$409,900Pending3 beds 3 baths2,155 sq. ft.8083 Netterfield Drive, White House, TN 37188
MLS# 3079087Listed by: DAVIDSON HOMES, LLC- New
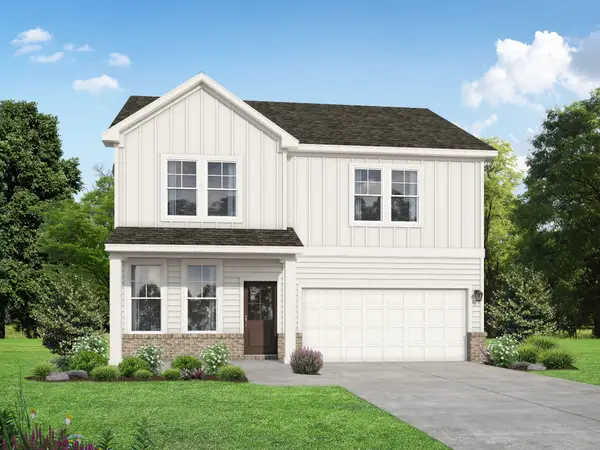 $419,900Active3 beds 3 baths2,155 sq. ft.
$419,900Active3 beds 3 baths2,155 sq. ft.8004 Netterfield Drive, White House, TN 37188
MLS# 3132896Listed by: DAVIDSON HOMES, LLC - New
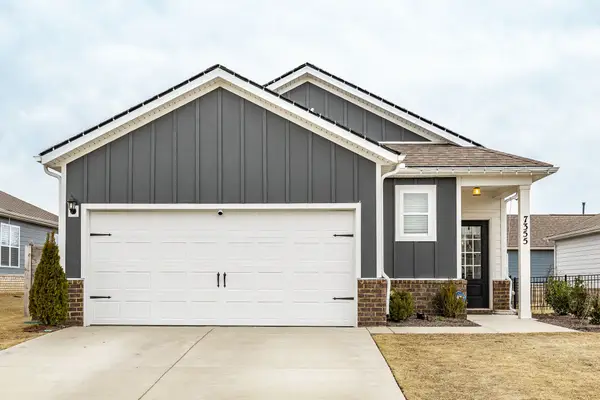 $350,000Active3 beds 2 baths1,459 sq. ft.
$350,000Active3 beds 2 baths1,459 sq. ft.7355 Lang Ave, White House, TN 37188
MLS# 3131362Listed by: BENCHMARK REALTY, LLC - New
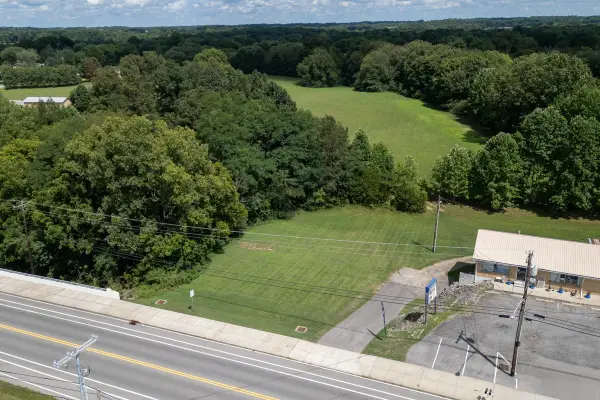 $299,000Active0.33 Acres
$299,000Active0.33 Acres3336 31w Highway, White House, TN 37188
MLS# 3132487Listed by: HAVEN REAL ESTATE - New
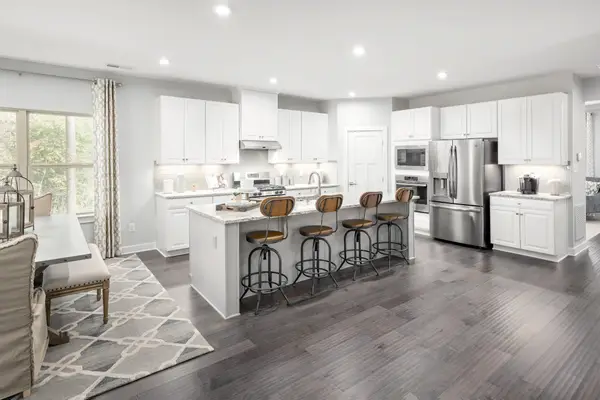 $499,150Active5 beds 3 baths3,010 sq. ft.
$499,150Active5 beds 3 baths3,010 sq. ft.539 Brumby Loop, White House, TN 37188
MLS# 3132346Listed by: RYAN HOMES

