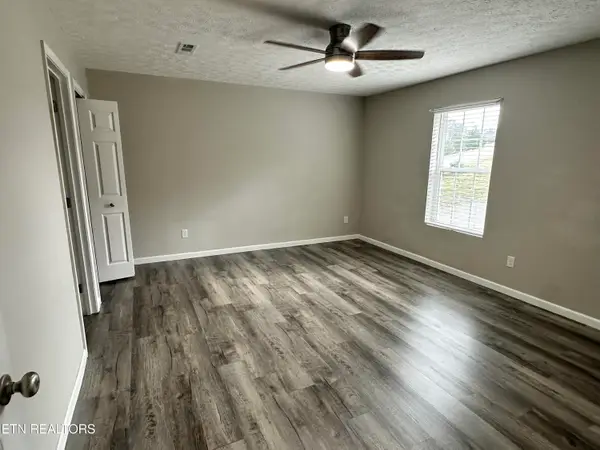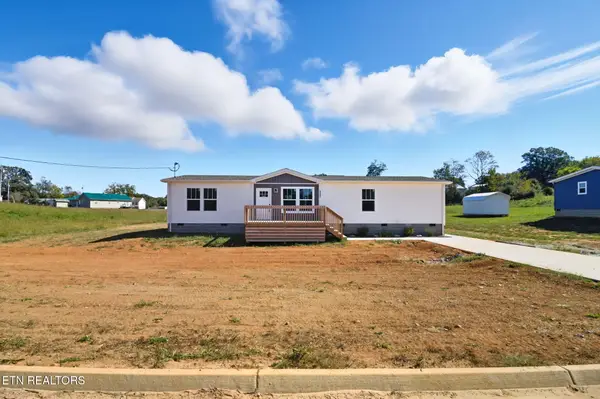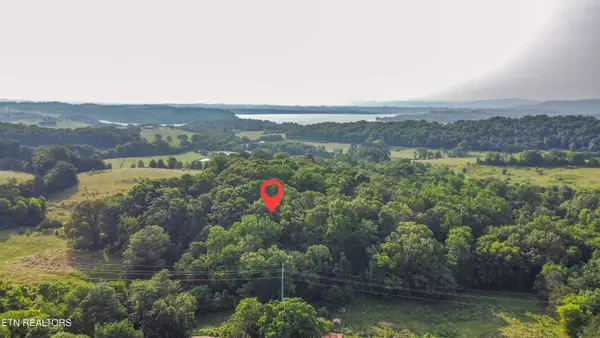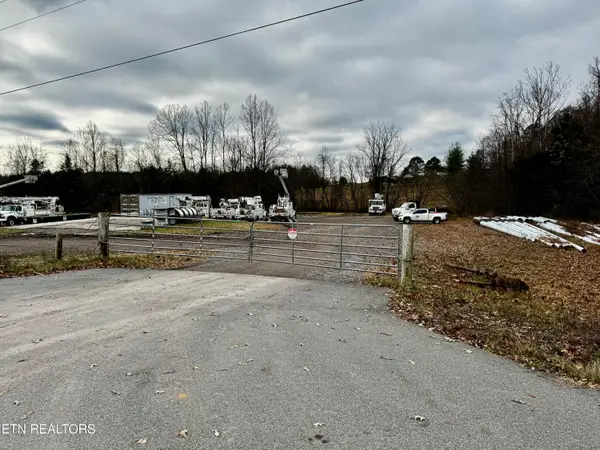1006 Rachel Drive, White Pine, TN 37890
Local realty services provided by:Better Homes and Gardens Real Estate Gwin Realty
1006 Rachel Drive,White Pine, TN 37890
$439,900
- 3 Beds
- 2 Baths
- 1,600 sq. ft.
- Single family
- Pending
Listed by: dave kirk
Office: lakeway real estate company
MLS#:1318472
Source:TN_KAAR
Price summary
- Price:$439,900
- Price per sq. ft.:$274.94
About this home
Welcome to MCCAULEY MEADOWS, a brand-new community in White Pine where MODERN DESIGN meets PEACEFUL COUNTRY LIVING. This charming neighborhood includes 39 lots, with only 35 LOTS REMAINING. Designed as a CUL-DE-SAC COMMUNITY with one way in and one way out, it offers optimal privacy and minimal traffic. This BRAND-NEW HOME sits on a SPACIOUS 0.46-ACRE LOT, offering a thoughtful floor plan, stylish finishes, and inviting outdoor spaces. Step onto the LARGE COVERED FRONT PORCH—perfect for rocking chairs or entertaining—and through the sleek front doors into a bright OPEN-CONCEPT LIVING AREA. A CUSTOM FIREPLACE serves as the centerpiece, surrounded by LARGE WINDOWS that fill the space with NATURAL LIGHT. The kitchen showcases GRANITE COUNTERTOPS, SHAKER CABINETS, NEW STAINLESS-STEEL APPLIANCES, and a WALK-IN PANTRY just around the corner. Continue down the hall on the primary bedroom side of the home and you'll find a linen closet for extra storage, followed by a convenient DROP ZONE—ideal for shoes, bags, or coats—and the garage entrance nearby. The TWO-CAR GARAGE features EPOXY FLOORS that set it apart from the average garage. The PRIMARY SUITE offers both comfort and function, beginning with a SPACIOUS LAUNDRY ROOM that connects directly to a DUAL-ENTRY WALK-IN CLOSET with shelving and hanging space on both sides. From there, enter the LUXURIOUS EN-SUITE BATHROOM featuring a GARDEN TUB beneath a SUNNY WINDOW, a WALK-IN SHOWER, DUAL SINKS, and plenty of CABINET SPACE. The primary bedroom completes the suite with a bright, relaxing atmosphere and a thoughtful layout that keeps everything within easy reach. On the opposite side of the home, you'll find two additional bedrooms and a full guest bath, providing privacy and flexibility for family or guests. The dining area opens through elegant FRENCH DOORS to a COVERED BACK PORCH—perfect for relaxing and enjoying the BEAUTIFUL MATURE TREES that offer just the right amount of shade and serenity. Easy, all-paved access — no winding back roads or steep mountain climbs — ensures getting home is always simple and stress-free. Located LESS THAN A MILE from the LEADVALE PUBLIC BOAT RAMP, this home provides EASY ACCESS TO DOUGLAS LAKE—ideal for fishing, boating, and weekend fun. WHITE PINE is convenient to DANDRIDGE, MORRISTOWN, SEVIERVILLE, and of course, the GREAT SMOKY MOUNTAINS NATIONAL PARK. Enjoy the PEACE OF MIND of NEW CONSTRUCTION, the COMFORTS OF MODERN LIVING, and the OPPORTUNITY to embrace the LAKE LIFESTYLE—all waiting for you at MCCAULEY MEADOWS. This community offers your choice of THREE THOUGHTFULLY DESIGNED FLOOR PLANS ranging from 1,600-1,800 SQFT. Choose this MOVE-IN READY home, or one of the 35 LOTS REMAINING to select the model that best fits your lifestyle in this SCENIC, WELL-ESTABLISHED NEIGHBORHOOD.
Contact an agent
Home facts
- Year built:2025
- Listing ID #:1318472
- Added:289 day(s) ago
- Updated:February 10, 2026 at 08:36 AM
Rooms and interior
- Bedrooms:3
- Total bathrooms:2
- Full bathrooms:2
- Living area:1,600 sq. ft.
Heating and cooling
- Cooling:Central Cooling
- Heating:Central, Electric, Heat Pump
Structure and exterior
- Year built:2025
- Building area:1,600 sq. ft.
- Lot area:0.46 Acres
Schools
- High school:Jefferson County
Utilities
- Sewer:Public Sewer
Finances and disclosures
- Price:$439,900
- Price per sq. ft.:$274.94
New listings near 1006 Rachel Drive
- New
 $34,900Active2.34 Acres
$34,900Active2.34 Acres0 Fortunato Drive, White Pine, TN 37890
MLS# 3128119Listed by: THE REAL ESTATE DEPOT - New
 $250,000Active3.85 Acres
$250,000Active3.85 Acres1147 Lakefront Pl., White Pine, TN 37890
MLS# 3128131Listed by: THE REAL ESTATE DEPOT - New
 $269,900Active3 beds 2 baths1,200 sq. ft.
$269,900Active3 beds 2 baths1,200 sq. ft.719 Parsonage Rd, White Pine, TN 37890
MLS# 1329054Listed by: THE HOME TEAM REAL ESTATE CO. - New
 $85,000Active1.15 Acres
$85,000Active1.15 AcresLeadvale Church Rd, White Pine, TN 37890
MLS# 1329016Listed by: BROUGHAM PROPERTIES - New
 $1,200,000Active3 beds 4 baths2,373 sq. ft.
$1,200,000Active3 beds 4 baths2,373 sq. ft.250 Sunset Blvd, White Pine, TN 37890
MLS# 3122268Listed by: THE REAL ESTATE DEPOT - New
 $94,900Active0.8 Acres
$94,900Active0.8 Acres49 Sunset Blvd, White Pine, TN 37890
MLS# 3122280Listed by: THE REAL ESTATE DEPOT - New
 $269,900Active3 beds 2 baths1,354 sq. ft.
$269,900Active3 beds 2 baths1,354 sq. ft.1024 Rosella Drive, White Pine, TN 37890
MLS# 1328466Listed by: PRIME MOUNTAIN PROPERTIES  $264,900Pending3 beds 2 baths1,580 sq. ft.
$264,900Pending3 beds 2 baths1,580 sq. ft.233 Songbird Rd, White Pine, TN 37890
MLS# 1328344Listed by: FAMILY TREE REALTY $80,000Active2.55 Acres
$80,000Active2.55 AcresBrethren Church Rd, White Pine, TN 37890
MLS# 1328121Listed by: CENTURY 21 LEGACY $550,000Active5.3 Acres
$550,000Active5.3 Acres375 S White Pine Rd, White Pine, TN 37890
MLS# 1328087Listed by: WHITETAIL PROPERTIES REAL ESTATE, LLC

