174 Grassy Valley Rd, Whitesburg, TN 37891
Local realty services provided by:Better Homes and Gardens Real Estate Jackson Realty
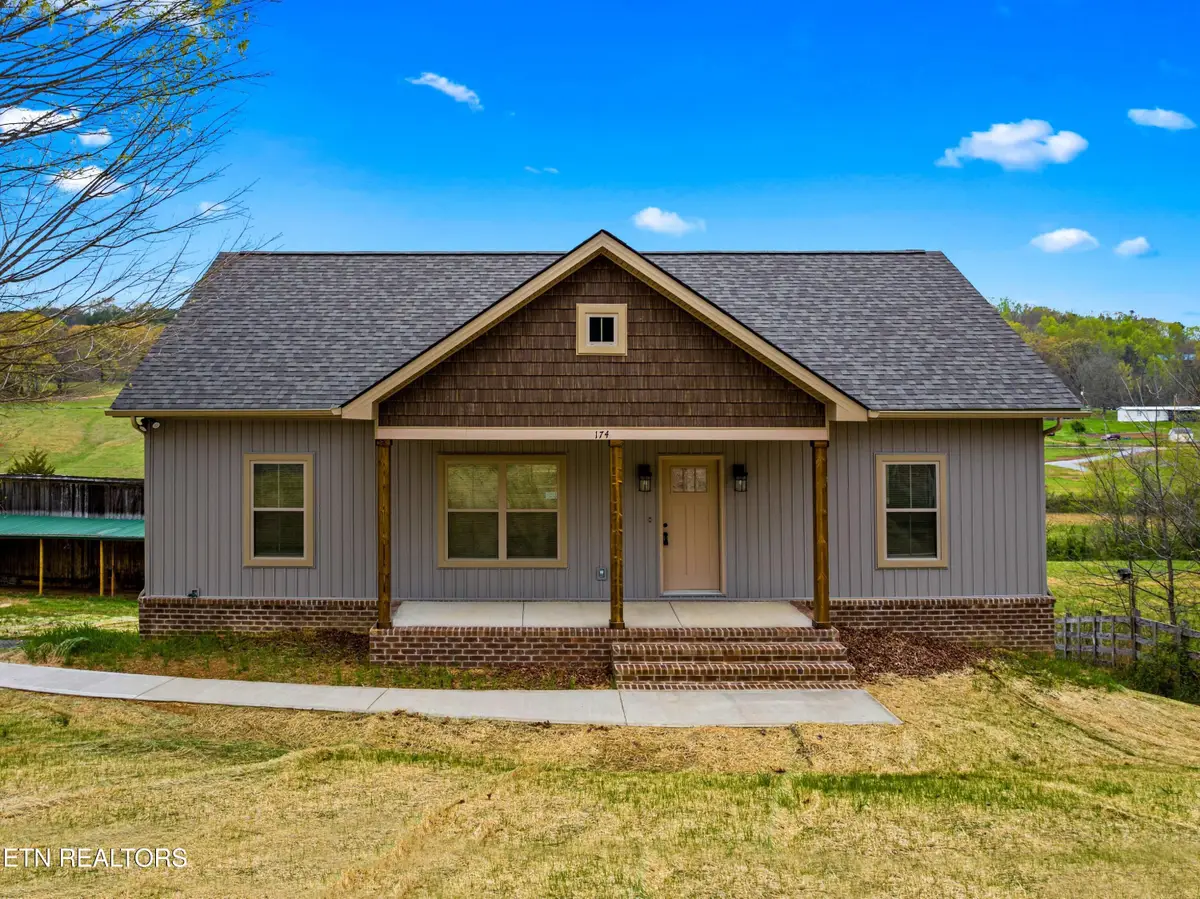
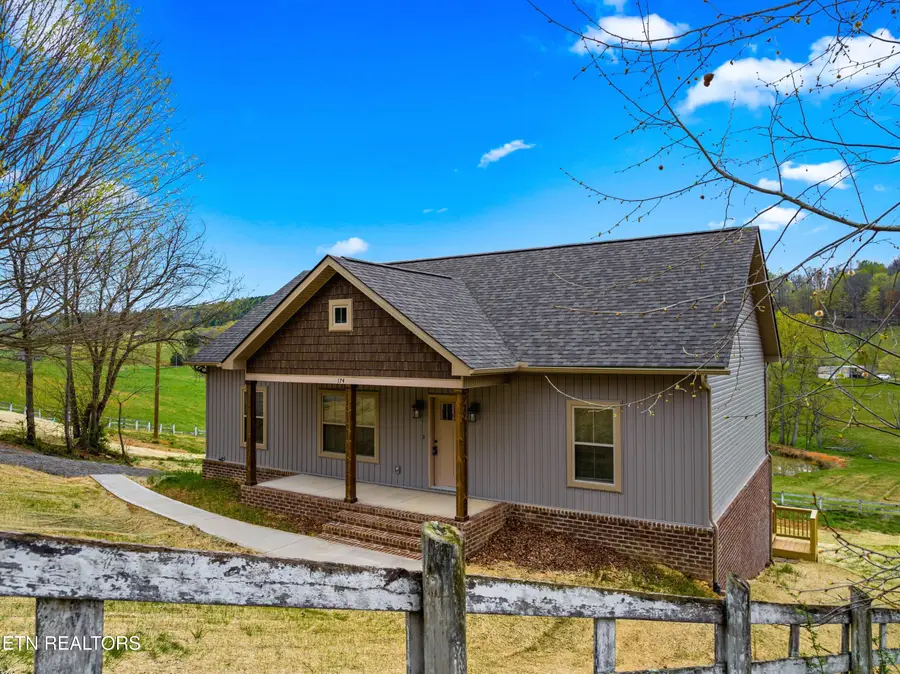
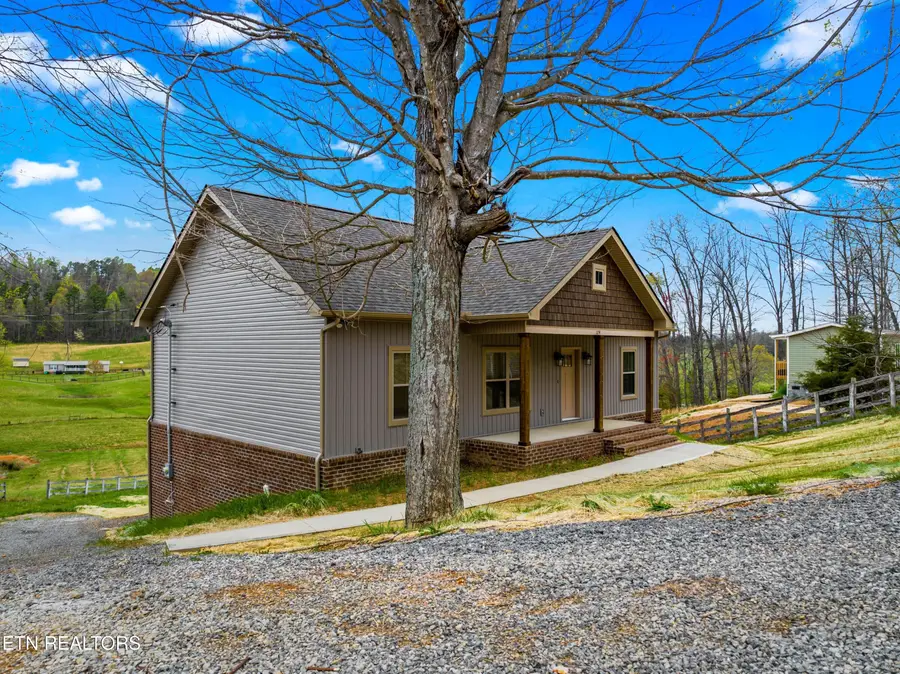
174 Grassy Valley Rd,Whitesburg, TN 37891
$374,000
- 3 Beds
- 2 Baths
- 2,622 sq. ft.
- Single family
- Pending
Listed by:tonya lee estevez
Office:kornerstone properties
MLS#:1296160
Source:TN_KAAR
Price summary
- Price:$374,000
- Price per sq. ft.:$142.64
About this home
BRAND NEW energy star construction! With just over 1300 sq ft on the main level it features an open concept living room/kitchen/dining room. This 3 bedroom 2 bath home also has a split floorplan to allow for plenty of privacy. The primary bedroom features an extra large en-suite with a shower stall, double sinks and large closet. The second full bathroom is between the 2 other bedrooms. Luxury vinyl planking throughout the home. Enjoy overlooking your beautiful backyard views from your kitchen window while doing the dishes. All kitchen appliances included! The dining room opens onto the open air back deck that overlooks your big barn, large pond and 2.81 acre lot. Head downstairs to the full height walkout unfinished basement. It is ready to finish exactly how you see fit- and you still have a fantastic view of your pond and valley! Whether you are enjoying a relaxing evening on the front covered porch, tinkering in your barn or splashing in your pond- you do not want to miss your chance to call this beauty your home! Any and all information has been taken from the current owner and CRS. Information is deemed reliable but not guaranteed. Buyer and buyers agent to verify all information.
Contact an agent
Home facts
- Year built:2025
- Listing Id #:1296160
- Added:131 day(s) ago
- Updated:July 21, 2025 at 09:11 PM
Rooms and interior
- Bedrooms:3
- Total bathrooms:2
- Full bathrooms:2
- Living area:2,622 sq. ft.
Heating and cooling
- Cooling:Central Cooling
- Heating:Central, Electric, Heat Pump
Structure and exterior
- Year built:2025
- Building area:2,622 sq. ft.
- Lot area:2.86 Acres
Utilities
- Sewer:Septic Tank
Finances and disclosures
- Price:$374,000
- Price per sq. ft.:$142.64
New listings near 174 Grassy Valley Rd
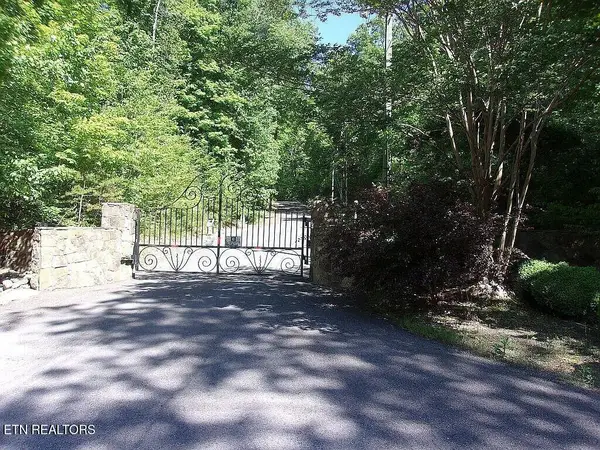 $29,900Active0.68 Acres
$29,900Active0.68 Acres39 Five Oaks Circle, Whitesburg, TN 37891
MLS# 2957653Listed by: HONORS REAL ESTATE SERVICES LLC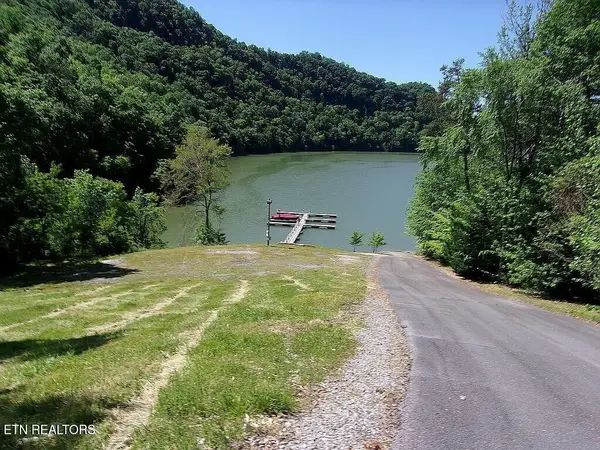 $29,900Active0.62 Acres
$29,900Active0.62 Acres38 Five Oaks Circle, Whitesburg, TN 37891
MLS# 2957654Listed by: HONORS REAL ESTATE SERVICES LLC $85,000Active2.38 Acres
$85,000Active2.38 Acres0 Five Oaks Circle, Whitesburg, TN 37891
MLS# 2957655Listed by: HONORS REAL ESTATE SERVICES LLC $65,000Active1.3 Acres
$65,000Active1.3 Acres0 5 Oaks Circle, Whitesburg, TN 37891
MLS# 2957656Listed by: HONORS REAL ESTATE SERVICES LLC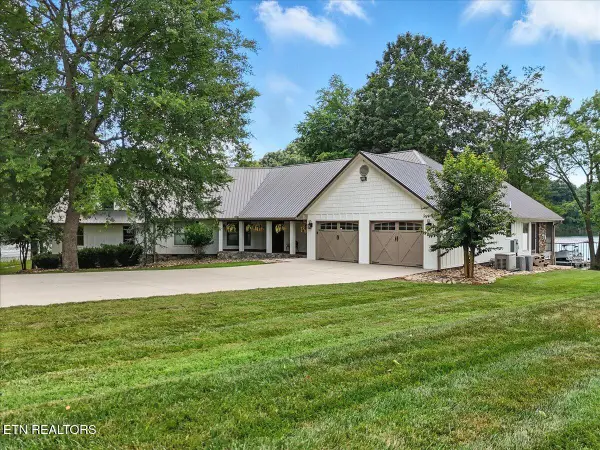 $1,500,000Pending3 beds 4 baths3,772 sq. ft.
$1,500,000Pending3 beds 4 baths3,772 sq. ft.243 Walnut Bend Drive, Whitesburg, TN 37891
MLS# 1309132Listed by: CRYE-LEIKE PREMIER REAL ESTATE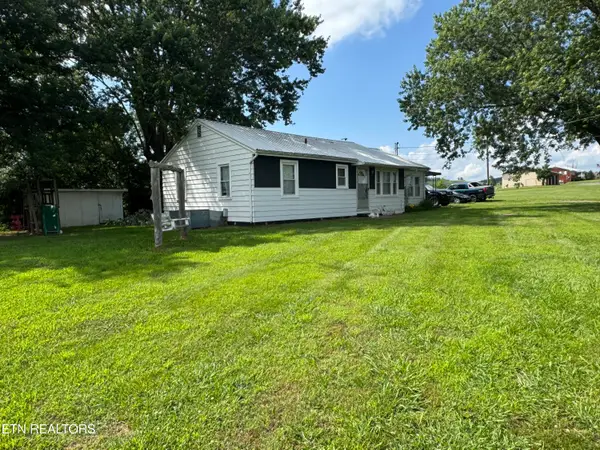 $229,000Active3 beds 2 baths1,324 sq. ft.
$229,000Active3 beds 2 baths1,324 sq. ft.2252 Highway 113, Whitesburg, TN 37891
MLS# 1305827Listed by: STONE REALTY & AUCTION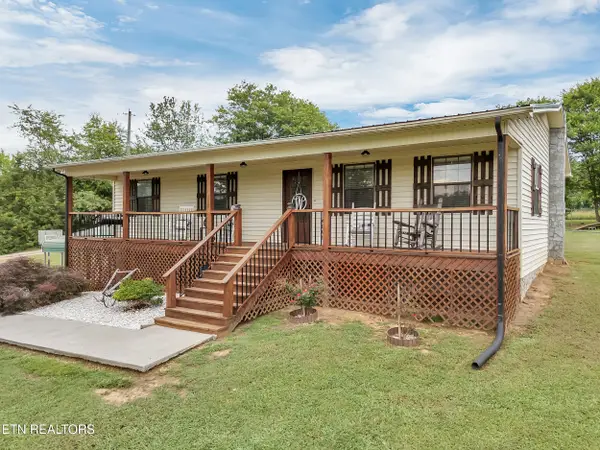 $339,900Pending3 beds 2 baths1,816 sq. ft.
$339,900Pending3 beds 2 baths1,816 sq. ft.1371 Elijah Martin Rd, Whitesburg, TN 37891
MLS# 1306533Listed by: TURN KEY REALTY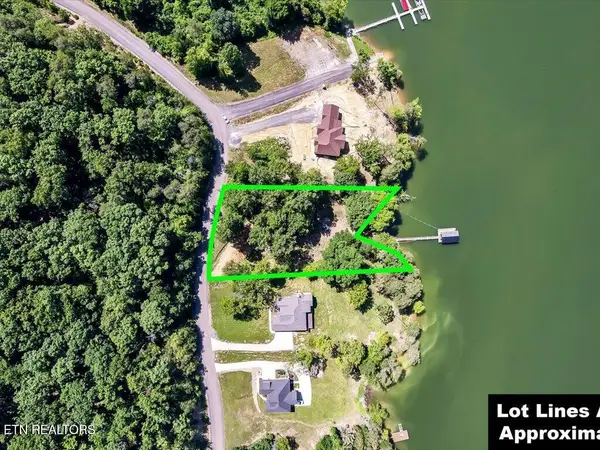 $285,000Active0.95 Acres
$285,000Active0.95 AcresLot 11 Walnut Bend Drive, Whitesburg, TN 37891
MLS# 1305976Listed by: REMAX REAL ESTATE TEN $50,000Active1.81 Acres
$50,000Active1.81 AcresLot 30 Walnut Bend, Whitesburg, TN 37891
MLS# 1305728Listed by: REMAX REAL ESTATE TEN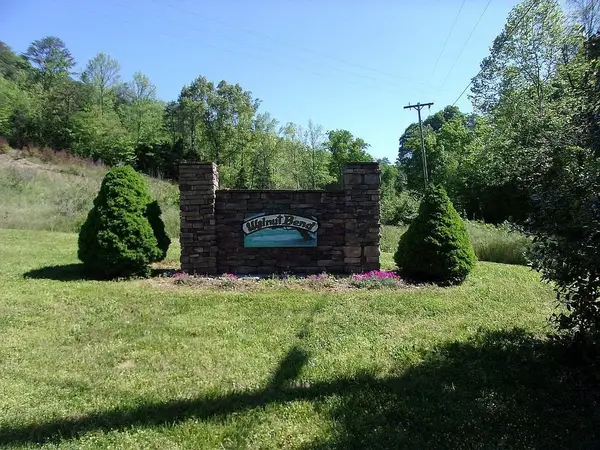 $32,900Active1.08 Acres
$32,900Active1.08 Acres37 Five Oaks Circle, Whitesburg, TN 37891
MLS# 2899542Listed by: HONORS REAL ESTATE SERVICES LLC
