335 Clemon Rd, Whitesburg, TN 37891
Local realty services provided by:Better Homes and Gardens Real Estate Jackson Realty
335 Clemon Rd,Whitesburg, TN 37891
$184,900
- 3 Beds
- 2 Baths
- 1,782 sq. ft.
- Single family
- Active
Listed by:lauren castle
Office:castle & associates real estate
MLS#:1288180
Source:TN_KAAR
Price summary
- Price:$184,900
- Price per sq. ft.:$103.76
About this home
Located on a level to gently rolling acre, this home offers 3 spacious bedrooms and 2 baths. Beautiful rural setting with nice views. Less than 15 mins to schools, medical and shopping. The master ensuite boasts a double sink vanity, soaker tub and step in shower. Built in cabinetry in baths, living room and family room add to the charm. Living room room and formal dining area plus cozy family room with fireplace and eat in kitchen are also included in this home. Plenty of cabinets and counter space with a separate island for additional storage and eat preparation. The laundry room/mud room is conveniently located right inside the back door. Enjoy rocking on the front porch or entertaining on the back covered deck. Property is currently part of tax map 157 parcel 002.00. Survey is being performed to separate the home and 1 acre. Current driveway does not convey with property. Buyer will have first right of refusal on any additional acreage being sold in the future. The barns and equipment in the photos are not included with this property. Sellers are highly motivated and will look at all offers and replace flooring.
Contact an agent
Home facts
- Year built:1994
- Listing ID #:1288180
- Added:245 day(s) ago
- Updated:September 26, 2025 at 05:05 PM
Rooms and interior
- Bedrooms:3
- Total bathrooms:2
- Full bathrooms:2
- Living area:1,782 sq. ft.
Heating and cooling
- Cooling:Central Cooling
- Heating:Electric, Heat Pump
Structure and exterior
- Year built:1994
- Building area:1,782 sq. ft.
- Lot area:1 Acres
Schools
- High school:Cherokee
- Middle school:Bulls Gap
- Elementary school:Bulls Gap
Utilities
- Sewer:Septic Tank
Finances and disclosures
- Price:$184,900
- Price per sq. ft.:$103.76
New listings near 335 Clemon Rd
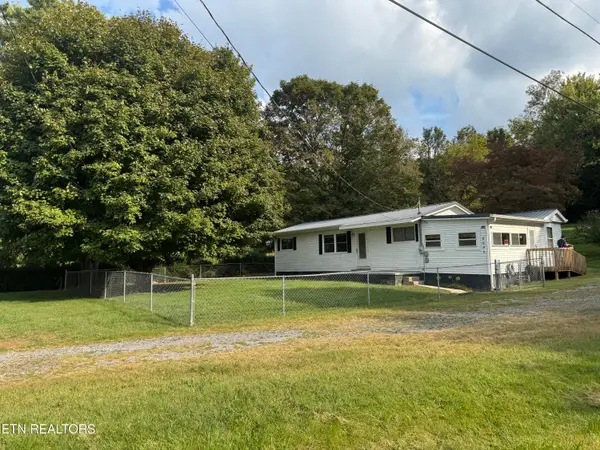 $195,000Pending3 beds 1 baths1,181 sq. ft.
$195,000Pending3 beds 1 baths1,181 sq. ft.6650 E Andrew Johnson Hwy Hwy, Whitesburg, TN 37891
MLS# 1316253Listed by: STONE REALTY & AUCTION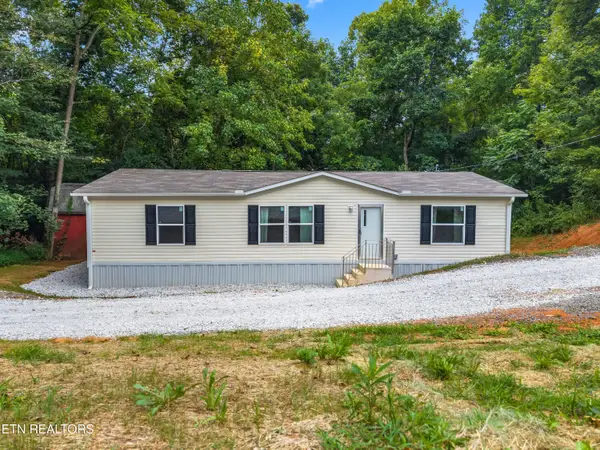 $239,900Active3 beds 2 baths1,344 sq. ft.
$239,900Active3 beds 2 baths1,344 sq. ft.814 Pullen Rd, Whitesburg, TN 37891
MLS# 1314207Listed by: SPRING MOUNTAIN REALTY, PLLC $210,000Active-- beds -- baths
$210,000Active-- beds -- baths6563 E Andrew Johnson Hwy, Whitesburg, TN 37891
MLS# 1313323Listed by: SPRING MOUNTAIN REALTY, PLLC $274,900Active14.13 Acres
$274,900Active14.13 Acres6899 Beacon Light Rd, Whitesburg, TN 37891
MLS# 1312849Listed by: REMAX REAL ESTATE TEN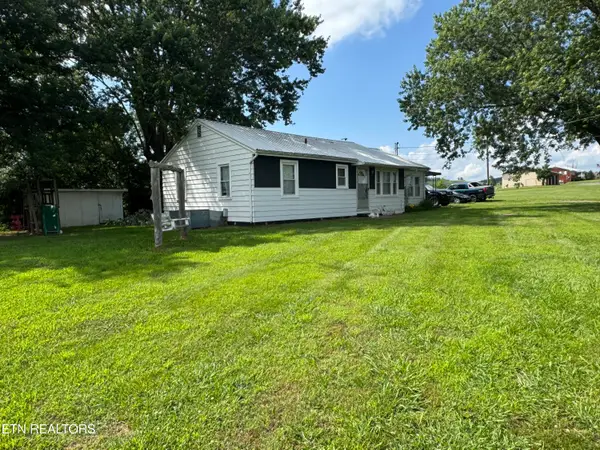 $199,000Active3 beds 2 baths1,324 sq. ft.
$199,000Active3 beds 2 baths1,324 sq. ft.2252 Highway 113, Whitesburg, TN 37891
MLS# 1305827Listed by: STONE REALTY & AUCTION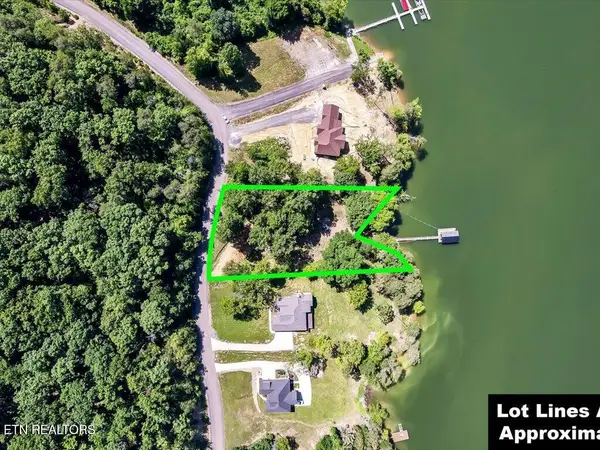 $275,000Active0.95 Acres
$275,000Active0.95 AcresLot 11 Walnut Bend Drive, Whitesburg, TN 37891
MLS# 1305976Listed by: REMAX REAL ESTATE TEN $50,000Active1.81 Acres
$50,000Active1.81 AcresLot 30 Walnut Bend, Whitesburg, TN 37891
MLS# 1305728Listed by: REMAX REAL ESTATE TEN $269,900Active4 beds 2 baths1,568 sq. ft.
$269,900Active4 beds 2 baths1,568 sq. ft.7812 Stagecoach Rd, Whitesburg, TN 37891
MLS# 1302399Listed by: SPRING MOUNTAIN REALTY, PLLC $100,000Active2.99 Acres
$100,000Active2.99 AcresLot 49 Hickory Knoll Circle, Whitesburg, TN 37891
MLS# 1297647Listed by: REMAX REAL ESTATE TEN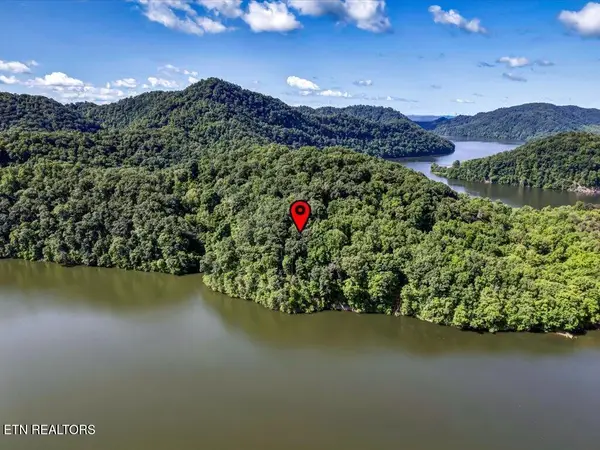 $175,000Active1.99 Acres
$175,000Active1.99 AcresLot 36 5 Oaks Circle, Whitesburg, TN 37891
MLS# 1297655Listed by: REMAX REAL ESTATE TEN
