125 Robbie Drive, Whitwell, TN 37397
Local realty services provided by:Better Homes and Gardens Real Estate Signature Brokers
125 Robbie Drive,Whitwell, TN 37397
$639,900
- 5 Beds
- 5 Baths
- 4,507 sq. ft.
- Single family
- Pending
Listed by:darlene e williamson
Office:century 21 cumberland realty
MLS#:1513078
Source:TN_CAR
Price summary
- Price:$639,900
- Price per sq. ft.:$141.98
About this home
Welcome to this spacious and well cared for 5 bedroom 4 1/2 bath home nestled on 2.5 acres in the desirable Tanya Lynn Estates which was developed in the 1990s with most homes offering privacy and larger tracts of land. The open floor plan is wonderful for both every day living and entertaining! The kitchen features beautiful granite countertops added just three years ago. A large private upstairs bedroom with a full bath offers added flexibility for an ideal home office, guest suite, or extended family. The primary bedroom is on the main level with a nice sitting area that overlooks the wooded backyard! You'll love the 27 x 29 walkout basement den perfect as a second living area, game room or media space! The 26x25 main garage offers ample space on the main level with an an additional basement garage/workshop for even more storage! Recent updates include a new roof installed five years ago and the main HVAC system replaced just three years ago.
Contact an agent
Home facts
- Year built:2002
- Listing ID #:1513078
- Added:127 day(s) ago
- Updated:August 22, 2025 at 04:27 PM
Rooms and interior
- Bedrooms:5
- Total bathrooms:5
- Full bathrooms:4
- Half bathrooms:1
- Living area:4,507 sq. ft.
Heating and cooling
- Cooling:Central Air, Electric, Multi Units
- Heating:Central, Heating
Structure and exterior
- Roof:Asphalt, Shingle
- Year built:2002
- Building area:4,507 sq. ft.
- Lot area:2.5 Acres
Utilities
- Water:Public, Water Connected
- Sewer:Septic Tank
Finances and disclosures
- Price:$639,900
- Price per sq. ft.:$141.98
- Tax amount:$1,883
New listings near 125 Robbie Drive
- New
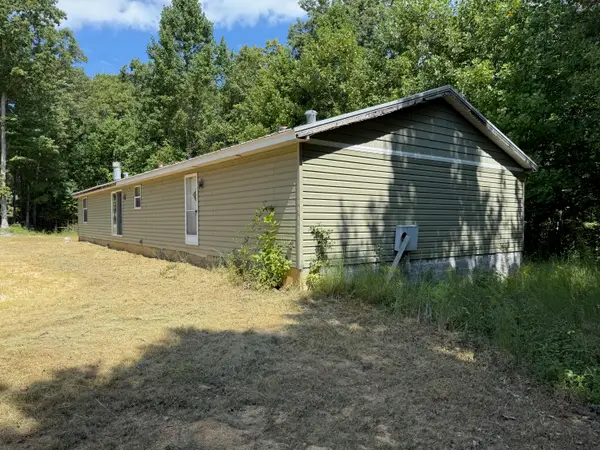 $320,000Active4 beds 2 baths2,210 sq. ft.
$320,000Active4 beds 2 baths2,210 sq. ft.538 Pine Hill Cemetery Road, Whitwell, TN 37397
MLS# 1520638Listed by: CENTURY 21 PROFESSIONAL GROUP 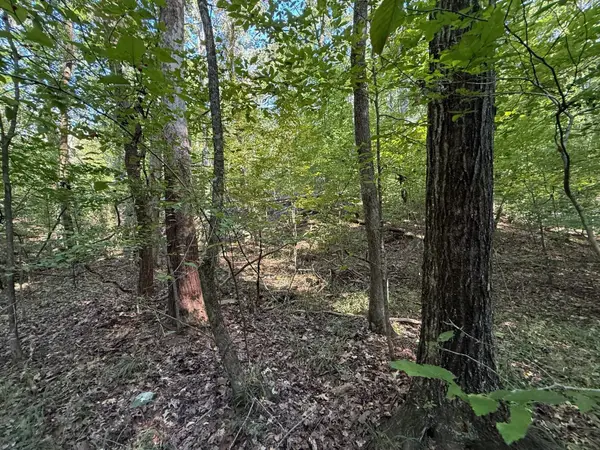 $26,000Pending0.88 Acres
$26,000Pending0.88 AcresLot 5 Mullins Cove Road #Lot 5, Whitwell, TN 37397
MLS# 1520608Listed by: MOSSY OAK PROPERTIES LAND SALES , LLC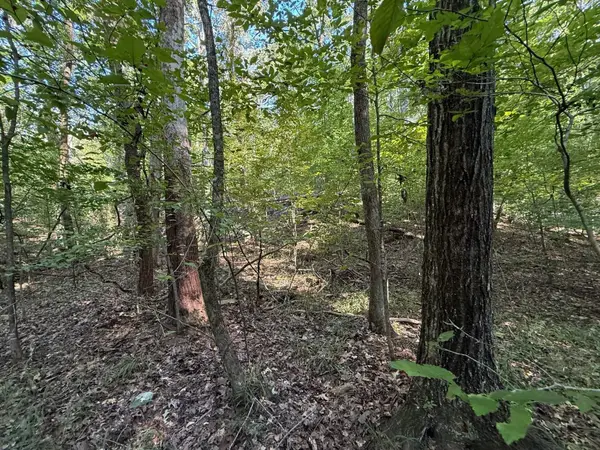 $26,000Pending0.88 Acres
$26,000Pending0.88 Acres5 Mullins Cove Road, Whitwell, TN 37397
MLS# 2995772Listed by: MOSSY OAK PROPERTIES LAND SALES LLC- New
 $29,000Active0.46 Acres
$29,000Active0.46 AcresLot 13 Mullins Cove Road #13, Whitwell, TN 37397
MLS# 1520598Listed by: MOSSY OAK PROPERTIES LAND SALES , LLC - New
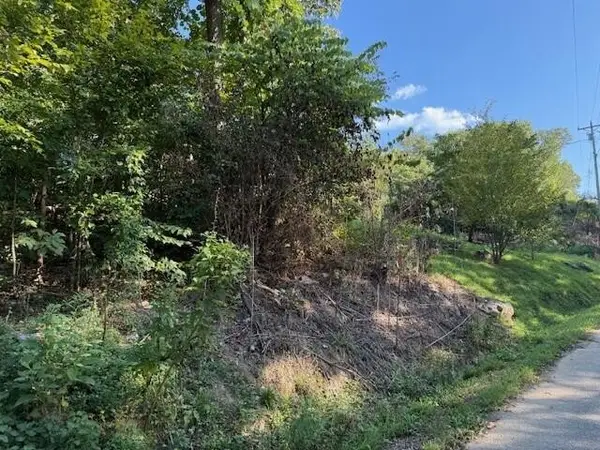 $29,000Active0.46 Acres
$29,000Active0.46 Acres13 Mullins Cove Road, Whitwell, TN 37397
MLS# 2995397Listed by: MOSSY OAK PROPERTIES LAND SALES LLC  $378,000Active4 beds 3 baths2,100 sq. ft.
$378,000Active4 beds 3 baths2,100 sq. ft.711 Omega Drive, Whitwell, TN 37397
MLS# 1520417Listed by: CENTURY 21 PROFESSIONAL GROUP $525,000Active-- beds -- baths
$525,000Active-- beds -- baths1111 Ditch Gap Road, Whitwell, TN 37397
MLS# 2991714Listed by: GREATER CHATTANOOGA REALTY, KELLER WILLIAMS REALTY $275,000Active3 beds 2 baths1,300 sq. ft.
$275,000Active3 beds 2 baths1,300 sq. ft.130 Fiddlers Drive, Whitwell, TN 37397
MLS# 1520016Listed by: KELLER WILLIAMS REALTY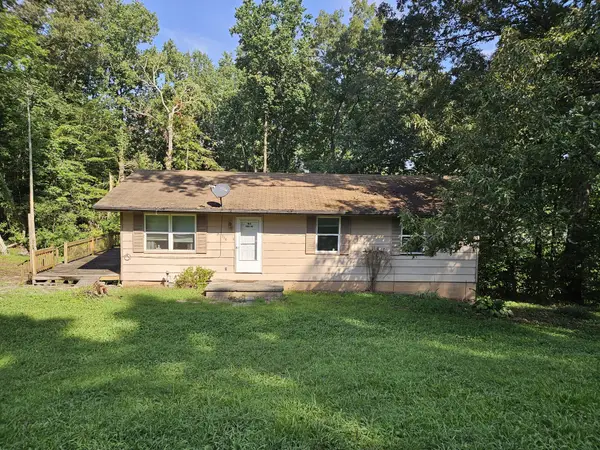 $138,000Pending3 beds 1 baths1,008 sq. ft.
$138,000Pending3 beds 1 baths1,008 sq. ft.378 Pickett Dr, Whitwell, TN 37397
MLS# 2988347Listed by: BEYCOME BROKERAGE REALTY, LLC $1,300,000Active4 beds 3 baths2,500 sq. ft.
$1,300,000Active4 beds 3 baths2,500 sq. ft.240 Old Mill Road, Whitwell, TN 37397
MLS# 1518472Listed by: KELLER WILLIAMS REALTY
