275 Old Mullins Cove Rd, Whitwell, TN 37397
Local realty services provided by:Better Homes and Gardens Real Estate Ben Bray & Associates
275 Old Mullins Cove Rd,Whitwell, TN 37397
$700,000
- 5 Beds
- 5 Baths
- 4,267 sq. ft.
- Single family
- Active
Listed by:asher black
Office:greater downtown realty dba keller williams realty
MLS#:2944614
Source:NASHVILLE
Price summary
- Price:$700,000
- Price per sq. ft.:$164.05
About this home
Welcome to your own personal retreat at 275 Old Mullins Cove Rd, where rolling hills, manicured grounds, and wooded privacy create the perfect backdrop for a life well-lived. This magnificent ranch home sits on over 6 ½ acres of serene countryside just minutes from lake access, offering endless opportunities—whether as a private homestead, an Airbnb, a bed & breakfast, or even an event venue. With no restrictions, you have the freedom to bring your vision to life. A slightly winding driveway through the woods leads to the charming ranch house, beautifully designed with dormer windows and a wrap-around porch that invites you to enjoy morning coffee, evening sunsets, and timeless Southern charm. The land itself is a true sanctuary, featuring walking trails, a lush garden, blueberry and blackberry bushes, fruit trees, a sparkling pool, a hot tub, a firepit with wood stands, a picnic area with handmade swing, a storage shed, and a chicken coop—perfect for your hobby farm or simply relaxing in nature. Step inside the welcoming entryway, with the formal dining room to your left and a bright living room straight ahead. Hardwood floors, two ceiling fans, and abundant natural light make the space warm and inviting, flowing seamlessly into the kitchen with ample cabinetry, generous counter space, and included appliances. The main-level primary suite offers a walk-in closet, double vanity, and tub-shower combo, while a second bedroom provides flexibility for guests or a mother-in-law. Upstairs, two more bedrooms each feature ensuite baths. The finished walk-out basement is an entertainer's dream or perfect in-law suite, complete with a full kitchen, walk-in pantry, living area, home theater, bath, game room, and cellar. A two-car garage adds even more storage. Flat, manicured acreage surrounded by wooded privacy gives you room to expand, garden, or simply enjoy peace and quiet. This is your chance to own a rare retreat where comfort, charm, and possibility meet.
Contact an agent
Home facts
- Year built:1995
- Listing ID #:2944614
- Added:63 day(s) ago
- Updated:September 25, 2025 at 12:38 PM
Rooms and interior
- Bedrooms:5
- Total bathrooms:5
- Full bathrooms:5
- Living area:4,267 sq. ft.
Heating and cooling
- Cooling:Central Air, Electric
- Heating:Central, Electric, Propane
Structure and exterior
- Roof:Asphalt
- Year built:1995
- Building area:4,267 sq. ft.
- Lot area:6.72 Acres
Schools
- High school:Marion Co High School
- Middle school:Jasper Middle School
- Elementary school:Jasper Elementary School
Utilities
- Water:Public, Water Available
- Sewer:Septic Tank
Finances and disclosures
- Price:$700,000
- Price per sq. ft.:$164.05
- Tax amount:$1,378
New listings near 275 Old Mullins Cove Rd
- New
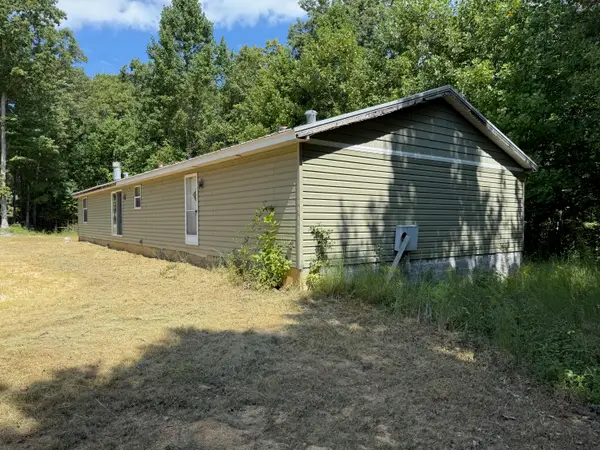 $320,000Active4 beds 2 baths2,210 sq. ft.
$320,000Active4 beds 2 baths2,210 sq. ft.538 Pine Hill Cemetery Road, Whitwell, TN 37397
MLS# 1520638Listed by: CENTURY 21 PROFESSIONAL GROUP 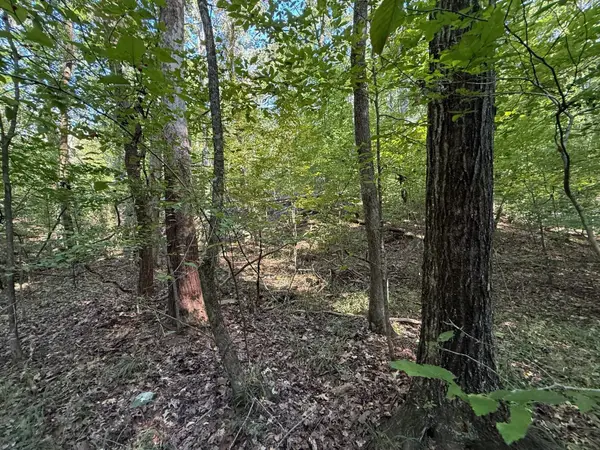 $26,000Pending0.88 Acres
$26,000Pending0.88 AcresLot 5 Mullins Cove Road #Lot 5, Whitwell, TN 37397
MLS# 1520608Listed by: MOSSY OAK PROPERTIES LAND SALES , LLC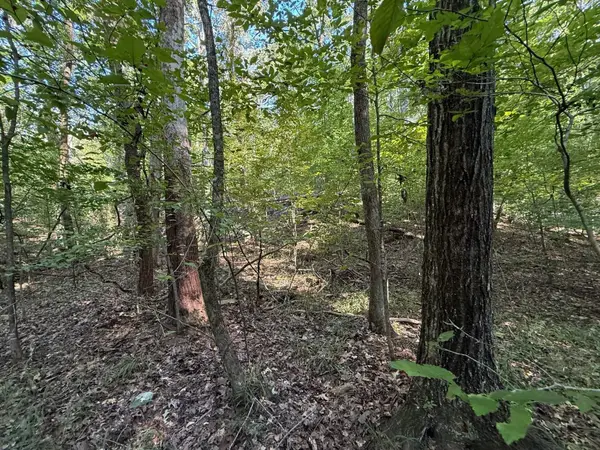 $26,000Pending0.88 Acres
$26,000Pending0.88 Acres5 Mullins Cove Road, Whitwell, TN 37397
MLS# 2995772Listed by: MOSSY OAK PROPERTIES LAND SALES LLC- New
 $29,000Active0.46 Acres
$29,000Active0.46 AcresLot 13 Mullins Cove Road #13, Whitwell, TN 37397
MLS# 1520598Listed by: MOSSY OAK PROPERTIES LAND SALES , LLC - New
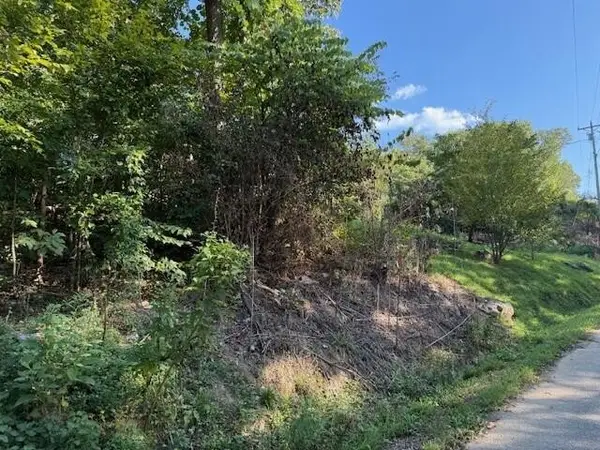 $29,000Active0.46 Acres
$29,000Active0.46 Acres13 Mullins Cove Road, Whitwell, TN 37397
MLS# 2995397Listed by: MOSSY OAK PROPERTIES LAND SALES LLC  $378,000Active4 beds 3 baths2,100 sq. ft.
$378,000Active4 beds 3 baths2,100 sq. ft.711 Omega Drive, Whitwell, TN 37397
MLS# 1520417Listed by: CENTURY 21 PROFESSIONAL GROUP $525,000Active-- beds -- baths
$525,000Active-- beds -- baths1111 Ditch Gap Road, Whitwell, TN 37397
MLS# 2991714Listed by: GREATER CHATTANOOGA REALTY, KELLER WILLIAMS REALTY $275,000Active3 beds 2 baths1,300 sq. ft.
$275,000Active3 beds 2 baths1,300 sq. ft.130 Fiddlers Drive, Whitwell, TN 37397
MLS# 1520016Listed by: KELLER WILLIAMS REALTY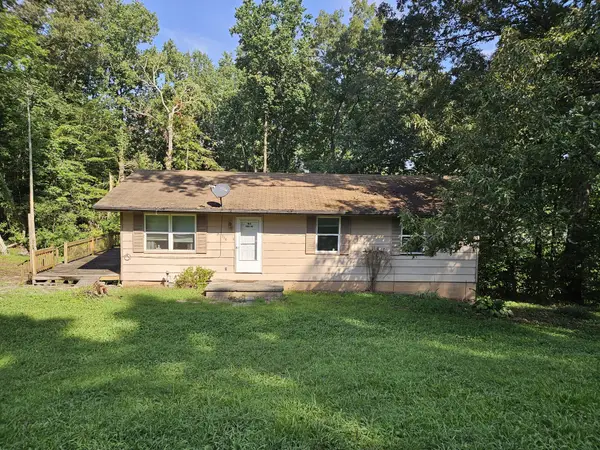 $138,000Pending3 beds 1 baths1,008 sq. ft.
$138,000Pending3 beds 1 baths1,008 sq. ft.378 Pickett Dr, Whitwell, TN 37397
MLS# 2988347Listed by: BEYCOME BROKERAGE REALTY, LLC $1,300,000Active4 beds 3 baths2,500 sq. ft.
$1,300,000Active4 beds 3 baths2,500 sq. ft.240 Old Mill Road, Whitwell, TN 37397
MLS# 1518472Listed by: KELLER WILLIAMS REALTY
