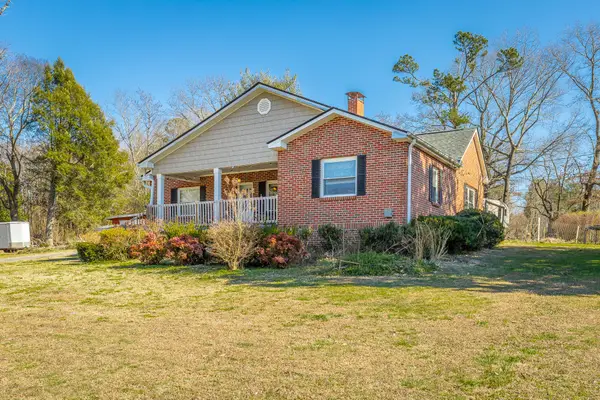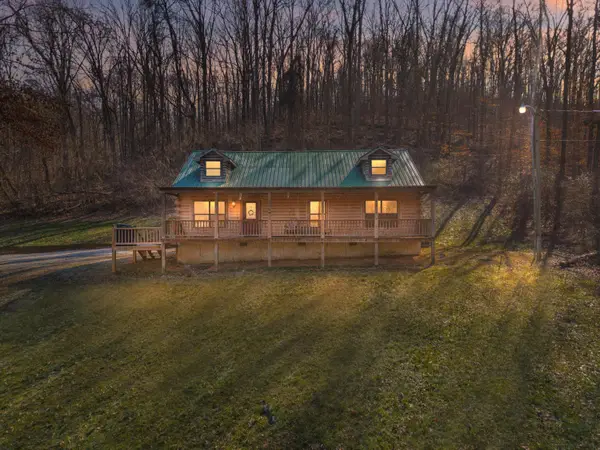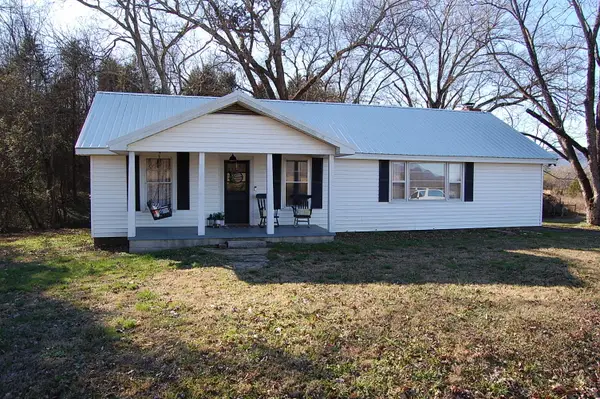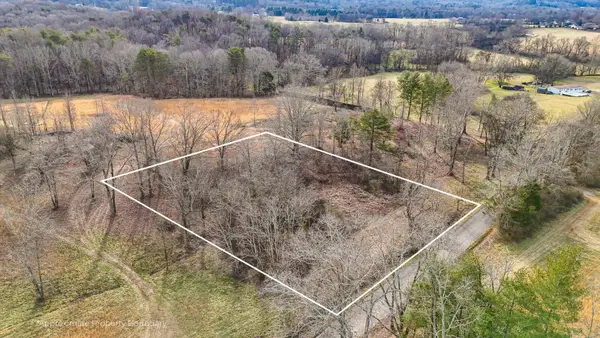505 Tanya Drive, Whitwell, TN 37397
Local realty services provided by:Better Homes and Gardens Real Estate Jackson Realty
505 Tanya Drive,Whitwell, TN 37397
$725,000
- 3 Beds
- 3 Baths
- 3,019 sq. ft.
- Single family
- Active
Listed by: lisa morrison
Office: century 21 cumberland realty
MLS#:1513553
Source:TN_CAR
Price summary
- Price:$725,000
- Price per sq. ft.:$240.15
About this home
Welcome to this newer home in Tanya Lynn Estates prestigious neighborhood. Only 2 years old, 3 bedroom, 2.5 bath on 3.63 acres.
Custom built, smart board siding, 2x6 exterior wall framing, Large Anderson casement windows, tall ceilings through out. Exterior front and back doors are 8' tall.
Kitchen has custom inset cabinets, quartz countertops, 4x8 island with waterfall quartz top.
48'' free standing gas range, pot filler. Walk- in pantry.
Open concept. Split bedrooms, and an office. Primary has large bathroom with his and her vanities, free standing tub, large walk-in tile shower and large walk in closet. Engineered wood floors and tile.
Upstairs bonus/ flex room, walk-in closet/Storage, half bath, and a second large bonus room. Number of bedrooms is representative of appraisal standards. Home functions as a 4 bedroom. Septic system
permitted for 3 bedrooms. Propane Tankless water heater. Heating unit is propane & electric.. Owner/agent
Contact an agent
Home facts
- Year built:2023
- Listing ID #:1513553
- Added:264 day(s) ago
- Updated:February 05, 2026 at 03:53 PM
Rooms and interior
- Bedrooms:3
- Total bathrooms:3
- Full bathrooms:2
- Half bathrooms:1
- Living area:3,019 sq. ft.
Heating and cooling
- Cooling:Attic Fan, Ceiling Fan(s), Central Air, Electric
- Heating:Ceiling, Dual Fuel, Heating, Propane
Structure and exterior
- Year built:2023
- Building area:3,019 sq. ft.
- Lot area:3.63 Acres
Utilities
- Water:Public, Water Connected
- Sewer:Septic Tank
Finances and disclosures
- Price:$725,000
- Price per sq. ft.:$240.15
- Tax amount:$2,574
New listings near 505 Tanya Drive
- New
 $165,000Active3 beds 2 baths1,160 sq. ft.
$165,000Active3 beds 2 baths1,160 sq. ft.1138 Cartwright Loop, Whitwell, TN 37397
MLS# 1528287Listed by: CENTURY 21 PROFESSIONAL GROUP - New
 $88,400Active2 beds 1 baths916 sq. ft.
$88,400Active2 beds 1 baths916 sq. ft.251 W Iowa Avenue, Whitwell, TN 37397
MLS# 1528291Listed by: TAG REALTY - New
 $179,900Active2 beds 1 baths975 sq. ft.
$179,900Active2 beds 1 baths975 sq. ft.925 N Maple St, Whitwell, TN 37397
MLS# 1328584Listed by: KELLER WILLIAMS WEST KNOXVILLE  $285,000Active3 beds 1 baths2,028 sq. ft.
$285,000Active3 beds 1 baths2,028 sq. ft.746 Maple Street, Whitwell, TN 37397
MLS# 3118579Listed by: UNITED REAL ESTATE EXPERTS $295,000Pending3 beds 2 baths1,794 sq. ft.
$295,000Pending3 beds 2 baths1,794 sq. ft.300 Osceola Dr, Whitwell, TN 37397
MLS# 3117998Listed by: LISTWITHFREEDOM.COM $350,000Active3 beds 2 baths1,695 sq. ft.
$350,000Active3 beds 2 baths1,695 sq. ft.325 Evening Shadow Lane, Whitwell, TN 37397
MLS# 1527457Listed by: KELLER WILLIAMS REALTY $230,000Active3 beds 2 baths1,344 sq. ft.
$230,000Active3 beds 2 baths1,344 sq. ft.10595 Ra Griffith Highway, Whitwell, TN 37397
MLS# 1527447Listed by: CENTURY 21 PROFESSIONAL GROUP $52,500Active1.32 Acres
$52,500Active1.32 Acres0 Baker Lane, Whitwell, TN 37397
MLS# 1527295Listed by: RE/MAX RENAISSANCE REALTORS $239,000Pending3 beds 2 baths1,118 sq. ft.
$239,000Pending3 beds 2 baths1,118 sq. ft.125 Pickett Drive, Whitwell, TN 37397
MLS# 1527115Listed by: CRYE-LEIKE, REALTORS $625,000Active3 beds 2 baths1,887 sq. ft.
$625,000Active3 beds 2 baths1,887 sq. ft.544 N Pine Street, Whitwell, TN 37397
MLS# 1527028Listed by: CENTURY 21 PROFESSIONAL GROUP

