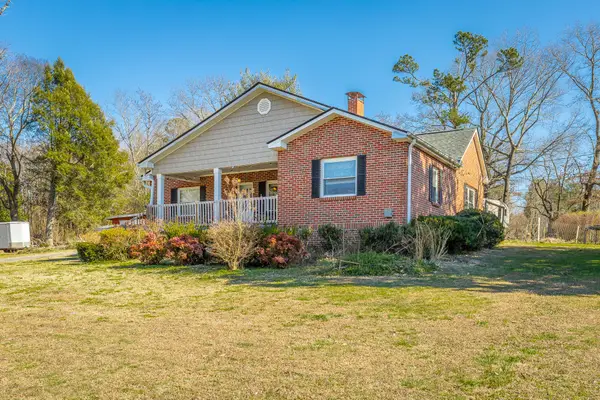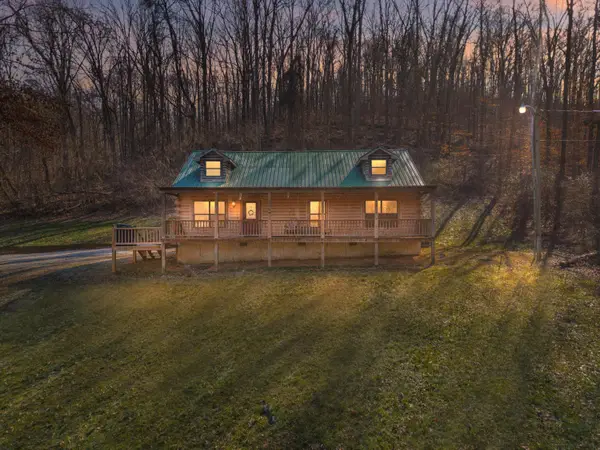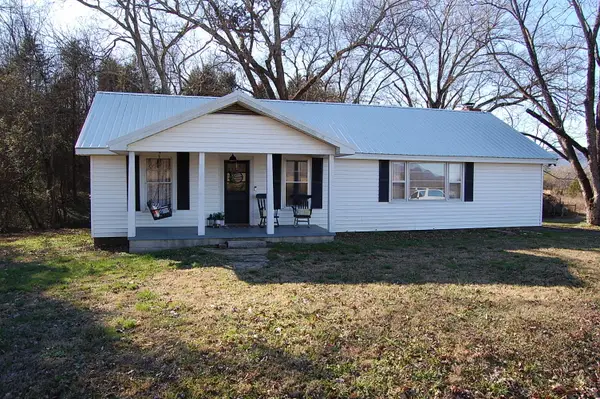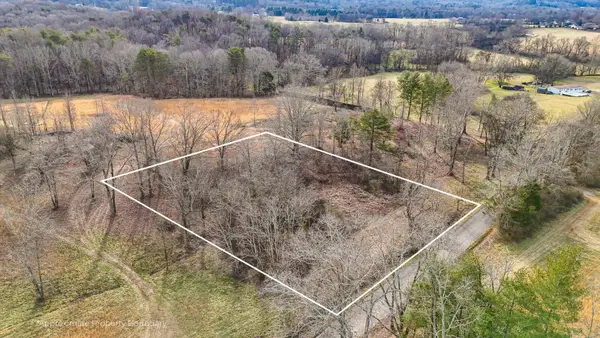5407 Alvin York Highway, Whitwell, TN 37397
Local realty services provided by:Better Homes and Gardens Real Estate Heritage Group
5407 Alvin York Highway,Whitwell, TN 37397
$429,000
- 4 Beds
- 2 Baths
- 2,428 sq. ft.
- Single family
- Active
Listed by: asher black, kyle shrum
Office: greater downtown realty dba keller williams realty
MLS#:2943818
Source:NASHVILLE
Price summary
- Price:$429,000
- Price per sq. ft.:$176.69
About this home
Step into this beautiful 4-bedroom, 2-bathroom home nestled on just under an acre of flat, open land—perfect for enjoying the peace and space of country living. The spacious floorplan welcomes you with vaulted ceilings in the living room, creating an airy and inviting atmosphere centered around a striking stone fireplace, ideal for cozy evenings.
The connected kitchen combines the feel of a traditional separate kitchen with the benefits of an open floorplan, maintaining seamless flow into the living space. Just off the kitchen, the dining room offers plenty of room for gatherings and opens to a private screened-in back deck. Overlooking the expansive backyard, the deck is perfect for entertaining or simply relaxing while taking in the view. With room to create your dream outdoor retreat—be it an inground pool, a landscaped hideaway, or a large play space for kids—the possibilities are endless.
The primary bedroom is a serene escape with trayed ceilings, a ceiling fan, and abundant natural light. The en-suite primary bathroom offers a spa-like feel with dual vanities, a luxurious soaking tub, and an oversized walk-in shower. A second bedroom is also conveniently located on the main level, while the third bedroom enjoys extra privacy as a bonus room above the garage.
Additional features include a two-car garage providing ample storage and parking.
Don't miss the chance to make this versatile and spacious property your own—offering both comfort and room to grow in a picturesque setting.
Contact an agent
Home facts
- Year built:2013
- Listing ID #:2943818
- Added:209 day(s) ago
- Updated:February 13, 2026 at 02:38 AM
Rooms and interior
- Bedrooms:4
- Total bathrooms:2
- Full bathrooms:2
- Living area:2,428 sq. ft.
Heating and cooling
- Cooling:Ceiling Fan(s), Central Air
- Heating:Central, Electric
Structure and exterior
- Year built:2013
- Building area:2,428 sq. ft.
- Lot area:0.62 Acres
Schools
- High school:Whitwell High School
- Middle school:Whitwell Middle School
- Elementary school:Whitwell Elementary
Utilities
- Water:Public, Water Available
- Sewer:Septic Tank
Finances and disclosures
- Price:$429,000
- Price per sq. ft.:$176.69
- Tax amount:$1,163
New listings near 5407 Alvin York Highway
- New
 $165,000Active3 beds 2 baths1,160 sq. ft.
$165,000Active3 beds 2 baths1,160 sq. ft.1138 Cartwright Loop, Whitwell, TN 37397
MLS# 1528287Listed by: CENTURY 21 PROFESSIONAL GROUP - New
 $88,400Active2 beds 1 baths916 sq. ft.
$88,400Active2 beds 1 baths916 sq. ft.251 W Iowa Avenue, Whitwell, TN 37397
MLS# 1528291Listed by: TAG REALTY - New
 $179,900Active2 beds 1 baths975 sq. ft.
$179,900Active2 beds 1 baths975 sq. ft.925 N Maple St, Whitwell, TN 37397
MLS# 1328584Listed by: KELLER WILLIAMS WEST KNOXVILLE  $285,000Active3 beds 1 baths2,028 sq. ft.
$285,000Active3 beds 1 baths2,028 sq. ft.746 Maple Street, Whitwell, TN 37397
MLS# 3118579Listed by: UNITED REAL ESTATE EXPERTS $295,000Pending3 beds 2 baths1,794 sq. ft.
$295,000Pending3 beds 2 baths1,794 sq. ft.300 Osceola Dr, Whitwell, TN 37397
MLS# 3117998Listed by: LISTWITHFREEDOM.COM $350,000Active3 beds 2 baths1,695 sq. ft.
$350,000Active3 beds 2 baths1,695 sq. ft.325 Evening Shadow Lane, Whitwell, TN 37397
MLS# 1527457Listed by: KELLER WILLIAMS REALTY $230,000Active3 beds 2 baths1,344 sq. ft.
$230,000Active3 beds 2 baths1,344 sq. ft.10595 Ra Griffith Highway, Whitwell, TN 37397
MLS# 1527447Listed by: CENTURY 21 PROFESSIONAL GROUP $52,500Active1.32 Acres
$52,500Active1.32 Acres0 Baker Lane, Whitwell, TN 37397
MLS# 1527295Listed by: RE/MAX RENAISSANCE REALTORS $239,000Pending3 beds 2 baths1,118 sq. ft.
$239,000Pending3 beds 2 baths1,118 sq. ft.125 Pickett Drive, Whitwell, TN 37397
MLS# 1527115Listed by: CRYE-LEIKE, REALTORS $625,000Active3 beds 2 baths1,887 sq. ft.
$625,000Active3 beds 2 baths1,887 sq. ft.544 N Pine Street, Whitwell, TN 37397
MLS# 1527028Listed by: CENTURY 21 PROFESSIONAL GROUP

