550 Tanya Drive, Whitwell, TN 37397
Local realty services provided by:Better Homes and Gardens Real Estate Signature Brokers
550 Tanya Drive,Whitwell, TN 37397
$649,000
- 5 Beds
- 5 Baths
- 4,911 sq. ft.
- Single family
- Pending
Listed by:melinda roddy
Office:united real estate experts
MLS#:1508821
Source:TN_CAR
Price summary
- Price:$649,000
- Price per sq. ft.:$132.15
About this home
Huge price improvement on this impressive home that's full of custom features! Surrounded by two spacious acres! Imagine creating trails to explore in your own backyard in the woods and having a large open space to play, too! This home offers both! Located in Tanya Lynn Estates, one of Marion County's most desirable subdivisions. Just 8 min downtown Jasper Town Square. First time on the market since this custom home was built. On the main level, the gorgeous hardwood floors, and tall ceilings give the family room a grand appearance, while the natural light throughout and gas fireplace with built-ins make it a cozy retreat. The kitchen breakfast nook and family room open up to the back deck, overlooking the backyard. Formal dining room and study add to the spacious layout. The master bedroom with en suite and large walk-in closet are on the main level private wing of the home. Upstairs there are 3 bedrooms, walk-in closets and two full bathrooms. Almost 1900SF fully finished basement mother-in-law suite that has tons of natural light and includes one bedroom with windows and an additional bedroom space that could easily accommodate the need for 6 total bedrooms, living room, full kitchen, dining area, large pantry and bathroom. Additional approx. 200 SF utility/exercise room for storage. Walk out of the basement to the beauty of nature at your back door. The basement has a chair lift making it easily accessible from the main level of the home. There's an utility garage on the basement level, perfect for storing yard tools or lawn equipment and room in the unfinished area of the basement for a workshop. The roof was replaced recently and the master shower was updated. This home offers so many great features, and has storage galore. Schedule your appointment for a private tour today. Seller offering a home warranty. Buyer to verify school zone, sq ft, and any other information buyer deems important.
Contact an agent
Home facts
- Year built:2000
- Listing ID #:1508821
- Added:202 day(s) ago
- Updated:September 29, 2025 at 03:58 PM
Rooms and interior
- Bedrooms:5
- Total bathrooms:5
- Full bathrooms:4
- Half bathrooms:1
- Living area:4,911 sq. ft.
Heating and cooling
- Cooling:Central Air, Multi Units
- Heating:Central, Heating
Structure and exterior
- Roof:Shingle
- Year built:2000
- Building area:4,911 sq. ft.
- Lot area:2 Acres
Utilities
- Water:Public, Water Connected
- Sewer:Septic Tank
Finances and disclosures
- Price:$649,000
- Price per sq. ft.:$132.15
- Tax amount:$1,762
New listings near 550 Tanya Drive
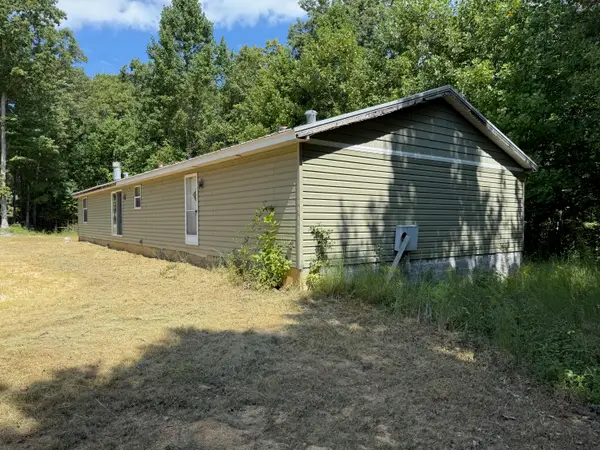 $320,000Active4 beds 2 baths2,210 sq. ft.
$320,000Active4 beds 2 baths2,210 sq. ft.538 Pine Hill Cemetery Road, Whitwell, TN 37397
MLS# 1520638Listed by: CENTURY 21 PROFESSIONAL GROUP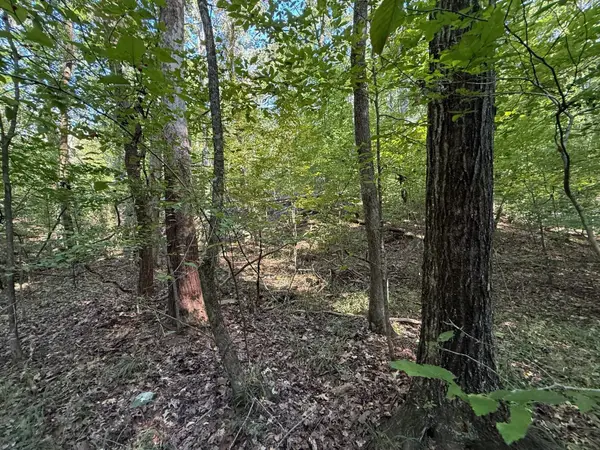 $26,000Pending0.88 Acres
$26,000Pending0.88 AcresLot 5 Mullins Cove Road #Lot 5, Whitwell, TN 37397
MLS# 1520608Listed by: MOSSY OAK PROPERTIES LAND SALES , LLC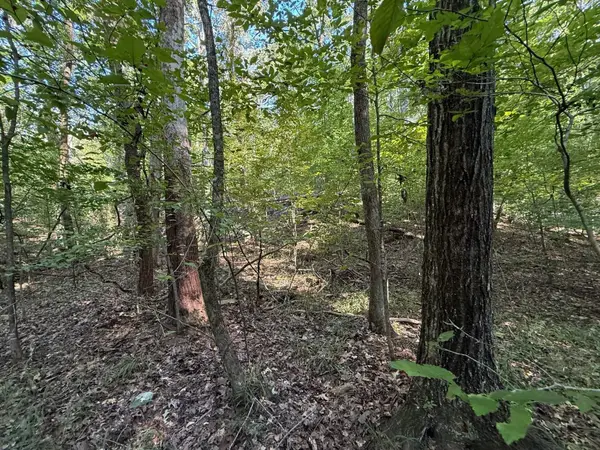 $26,000Pending0.88 Acres
$26,000Pending0.88 Acres5 Mullins Cove Road, Whitwell, TN 37397
MLS# 2995772Listed by: MOSSY OAK PROPERTIES LAND SALES LLC $29,000Active0.46 Acres
$29,000Active0.46 AcresLot 13 Mullins Cove Road #13, Whitwell, TN 37397
MLS# 1520598Listed by: MOSSY OAK PROPERTIES LAND SALES , LLC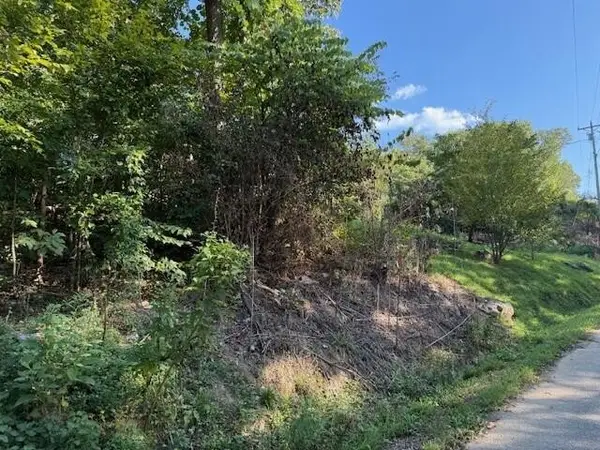 $29,000Active0.46 Acres
$29,000Active0.46 Acres13 Mullins Cove Road, Whitwell, TN 37397
MLS# 2995397Listed by: MOSSY OAK PROPERTIES LAND SALES LLC $378,000Active4 beds 3 baths2,100 sq. ft.
$378,000Active4 beds 3 baths2,100 sq. ft.711 Omega Drive, Whitwell, TN 37397
MLS# 1520417Listed by: CENTURY 21 PROFESSIONAL GROUP $525,000Active-- beds -- baths
$525,000Active-- beds -- baths1111 Ditch Gap Road, Whitwell, TN 37397
MLS# 2991714Listed by: GREATER CHATTANOOGA REALTY, KELLER WILLIAMS REALTY $275,000Active3 beds 2 baths1,300 sq. ft.
$275,000Active3 beds 2 baths1,300 sq. ft.130 Fiddlers Drive, Whitwell, TN 37397
MLS# 1520016Listed by: KELLER WILLIAMS REALTY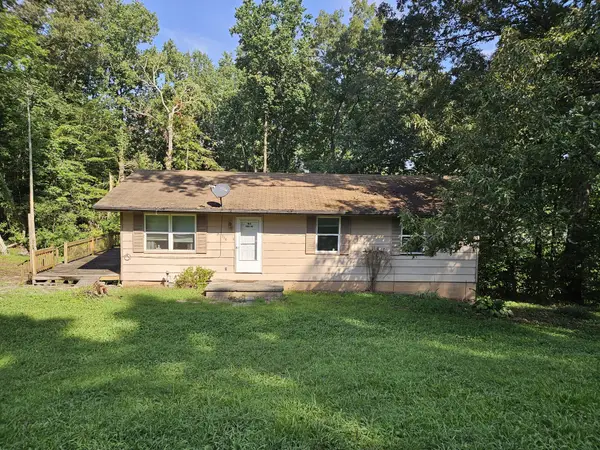 $138,000Pending3 beds 1 baths1,008 sq. ft.
$138,000Pending3 beds 1 baths1,008 sq. ft.378 Pickett Dr, Whitwell, TN 37397
MLS# 2988347Listed by: BEYCOME BROKERAGE REALTY, LLC $1,300,000Active4 beds 3 baths2,500 sq. ft.
$1,300,000Active4 beds 3 baths2,500 sq. ft.240 Old Mill Road, Whitwell, TN 37397
MLS# 1518472Listed by: KELLER WILLIAMS REALTY
