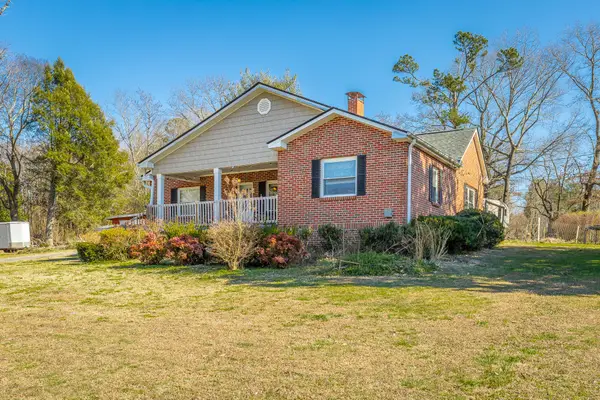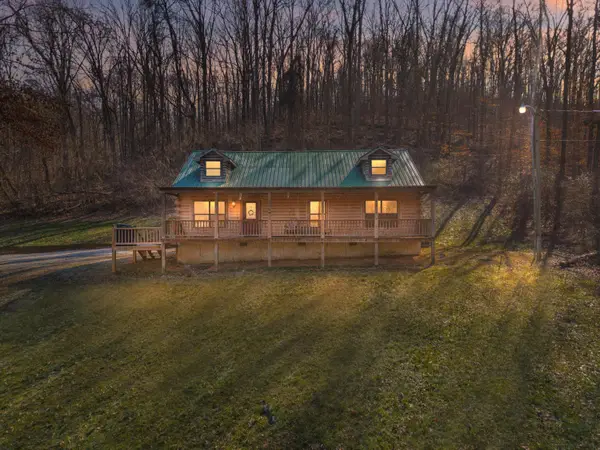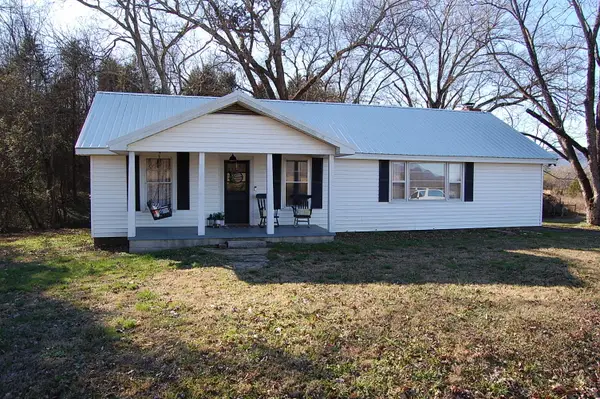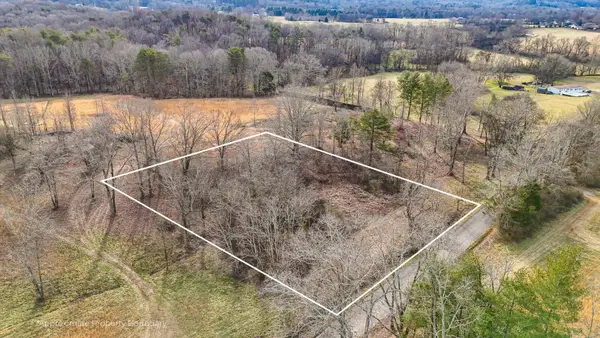690 Ditch Gap Road, Whitwell, TN 37397
Local realty services provided by:Better Homes and Gardens Real Estate Jackson Realty
690 Ditch Gap Road,Whitwell, TN 37397
$375,000
- 3 Beds
- 3 Baths
- 1,600 sq. ft.
- Single family
- Active
Listed by: tammy thayer
Office: realty specialists
MLS#:1523751
Source:TN_CAR
Price summary
- Price:$375,000
- Price per sq. ft.:$234.38
About this home
Escape to the mountains and enjoy the peace and serenity you have been longing for. This rustic cottage situated on 5.56 acres, with Prentice Cooper State Forest as it's backdrop, offer stunning views of the mountains, spectacular skies and incredible sunsets. The cottage was designed to take in all the beauty nature has to offer. This spacious cottage offers an inviting front porch, lots of windows, an open floor plan, various storage areas and lots of charm! Home is self sufficient with a top of the line wood stove that is plumbed to heat the entire home along with the home being served with well water. It is comfortable and offers plenty of places to relax and enjoy life. There is a single car garage and an additional carport to park your camper in addition to the large shed with covered parking for your tractor and ATVs. The owner has cleared the property for lots of parking, ATV trails and a nice sized level spot that could be used for a small garden or chicken coop. Large natural rocks and wooded areas still remain to give the property character and beauty. You will fall in love and feel right at home upon first sight!
Contact an agent
Home facts
- Year built:2022
- Listing ID #:1523751
- Added:252 day(s) ago
- Updated:February 05, 2026 at 03:53 PM
Rooms and interior
- Bedrooms:3
- Total bathrooms:3
- Full bathrooms:3
- Living area:1,600 sq. ft.
Heating and cooling
- Cooling:Ceiling Fan(s), Ductless, ENERGY STAR Qualified Equipment, Electric, Multi Units, Window Unit(s)
- Heating:Ductless, ENERGY STAR Qualified Equipment, Electric, Heating, Propane, Wood Stove
Structure and exterior
- Roof:Metal
- Year built:2022
- Building area:1,600 sq. ft.
- Lot area:5.59 Acres
Utilities
- Water:Well
- Sewer:Septic Tank
Finances and disclosures
- Price:$375,000
- Price per sq. ft.:$234.38
- Tax amount:$975
New listings near 690 Ditch Gap Road
- New
 $165,000Active3 beds 2 baths1,160 sq. ft.
$165,000Active3 beds 2 baths1,160 sq. ft.1138 Cartwright Loop, Whitwell, TN 37397
MLS# 1528287Listed by: CENTURY 21 PROFESSIONAL GROUP - New
 $88,400Active2 beds 1 baths916 sq. ft.
$88,400Active2 beds 1 baths916 sq. ft.251 W Iowa Avenue, Whitwell, TN 37397
MLS# 1528291Listed by: TAG REALTY - New
 $179,900Active2 beds 1 baths975 sq. ft.
$179,900Active2 beds 1 baths975 sq. ft.925 N Maple St, Whitwell, TN 37397
MLS# 1328584Listed by: KELLER WILLIAMS WEST KNOXVILLE  $285,000Active3 beds 1 baths2,028 sq. ft.
$285,000Active3 beds 1 baths2,028 sq. ft.746 Maple Street, Whitwell, TN 37397
MLS# 3118579Listed by: UNITED REAL ESTATE EXPERTS $295,000Pending3 beds 2 baths1,794 sq. ft.
$295,000Pending3 beds 2 baths1,794 sq. ft.300 Osceola Dr, Whitwell, TN 37397
MLS# 3117998Listed by: LISTWITHFREEDOM.COM $350,000Active3 beds 2 baths1,695 sq. ft.
$350,000Active3 beds 2 baths1,695 sq. ft.325 Evening Shadow Lane, Whitwell, TN 37397
MLS# 1527457Listed by: KELLER WILLIAMS REALTY $230,000Active3 beds 2 baths1,344 sq. ft.
$230,000Active3 beds 2 baths1,344 sq. ft.10595 Ra Griffith Highway, Whitwell, TN 37397
MLS# 1527447Listed by: CENTURY 21 PROFESSIONAL GROUP $52,500Active1.32 Acres
$52,500Active1.32 Acres0 Baker Lane, Whitwell, TN 37397
MLS# 1527295Listed by: RE/MAX RENAISSANCE REALTORS $239,000Pending3 beds 2 baths1,118 sq. ft.
$239,000Pending3 beds 2 baths1,118 sq. ft.125 Pickett Drive, Whitwell, TN 37397
MLS# 1527115Listed by: CRYE-LEIKE, REALTORS $625,000Active3 beds 2 baths1,887 sq. ft.
$625,000Active3 beds 2 baths1,887 sq. ft.544 N Pine Street, Whitwell, TN 37397
MLS# 1527028Listed by: CENTURY 21 PROFESSIONAL GROUP

