294 Big Piney Loop, Wilder, TN 38589
Local realty services provided by:Better Homes and Gardens Real Estate Gwin Realty
Listed by: gina knight
Office: re/max finest
MLS#:236933
Source:TN_UCAR
Price summary
- Price:$380,000
- Price per sq. ft.:$211.11
About this home
Welcome to 294 Big Piney Loop on scenic Wilder Mountain. This 2023-built Barndominium sits on 5 acres with a pond, detached garage, RV and W/D hookups, plus an attached 3-bay garage with a commode. Enjoy 9–16 ft ceilings, picture windows, and a bright, open layout. The front bedroom features oversized windows, a walk-in closet, full bath, and a loft for extra storage. The spacious great room includes stainless appliances, an apron sink, and a hand-built island. The master suite offers a custom entertainment center, 6-ft roll-up window, and a stylish tile shower in the bath. Hidden behind a sliding mirror, you'll find a reinforced safe room that loops to the front—perfect as a storm shelter or unexpected surprise for uninvited guests. Come see what Barndominium living is all about in this peaceful, natural setting. This is not in a flood zone. No sign in yard. —schedule your showing today!
Contact an agent
Home facts
- Year built:2023
- Listing ID #:236933
- Added:166 day(s) ago
- Updated:November 16, 2025 at 08:28 AM
Rooms and interior
- Bedrooms:2
- Total bathrooms:3
- Full bathrooms:2
- Half bathrooms:1
- Living area:1,800 sq. ft.
Heating and cooling
- Cooling:Central Air
- Heating:Central
Structure and exterior
- Roof:Metal
- Year built:2023
- Building area:1,800 sq. ft.
- Lot area:5 Acres
Utilities
- Water:Well
Finances and disclosures
- Price:$380,000
- Price per sq. ft.:$211.11
New listings near 294 Big Piney Loop
- New
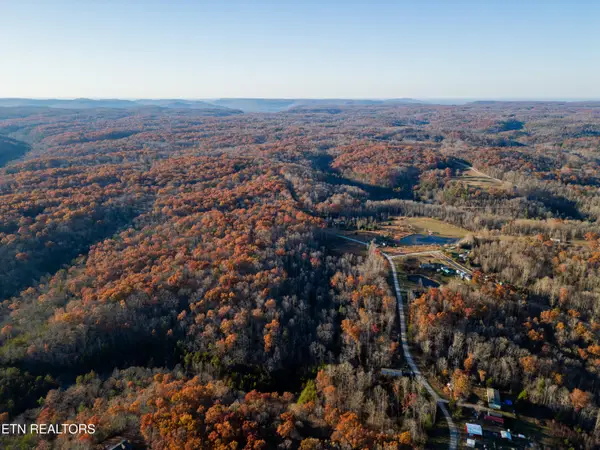 $124,999Active10.46 Acres
$124,999Active10.46 Acres407 Oneida Lane, Wilder, TN 38589
MLS# 1321483Listed by: EXP REALTY, LLC  $199,900Active5.04 Acres
$199,900Active5.04 Acres295 Big Piney Loop, Wilder, TN 38589
MLS# 1320654Listed by: THIRD TENNESSEE REALTY AND ASSOCIATES LLC $98,000Active5 Acres
$98,000Active5 Acres202 Sells Cemetery Rd, Wilder, TN 38589
MLS# 3030843Listed by: THE REAL ESTATE COLLECTIVE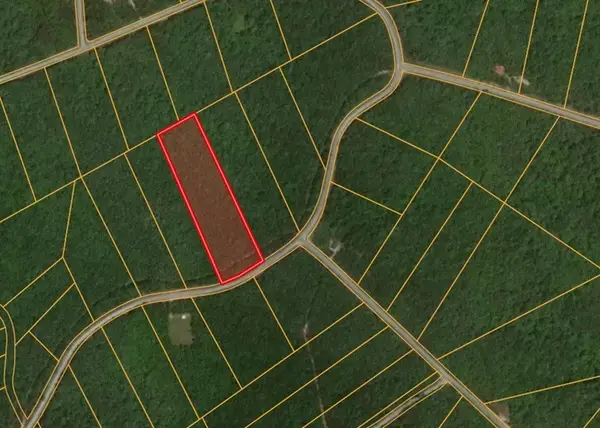 $43,000Active6.1 Acres
$43,000Active6.1 Acres0 Hilltop, Wilder, TN 38589
MLS# 2975603Listed by: SELL YOUR HOME SERVICES, LLC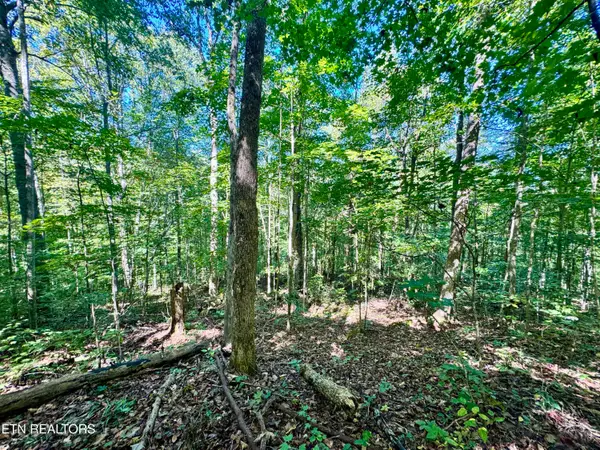 $55,000Active9.46 Acres
$55,000Active9.46 AcresLot 53 W Bobcat Lane, Wilder, TN 38589
MLS# 1316829Listed by: HIGHLANDS ELITE REAL ESTATE $55,000Active0 Acres
$55,000Active0 Acres0 W. Bobcat Lane, WILDER, TN 38589
MLS# 239653Listed by: HIGHLANDS ELITE REAL ESTATE LLC - CRVL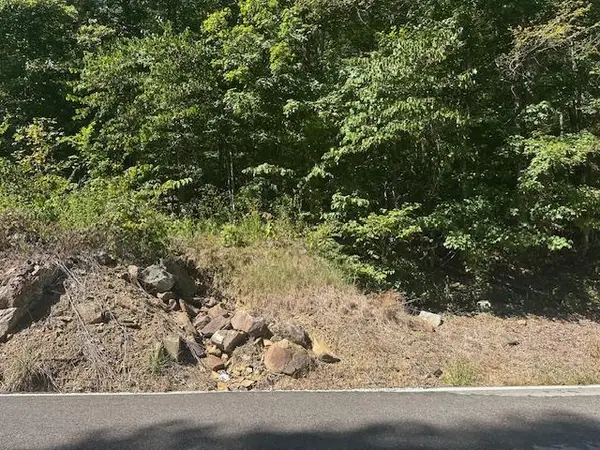 $49,000Active5.59 Acres
$49,000Active5.59 AcresLOT 364A 6360 Wilder Hwy, WILDER, TN 38589
MLS# 238945Listed by: FREEDOM REALTY CO. INC. $49,900Active6.18 Acres
$49,900Active6.18 AcresLot 65 Panther Falls, WILDER, TN 38589
MLS# 238642Listed by: FREEDOM REALTY CO. INC.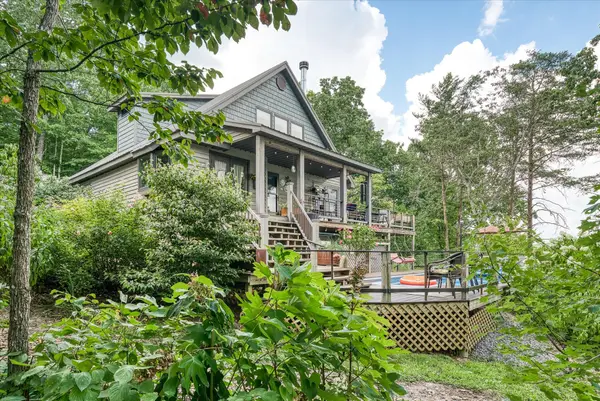 $579,900Active2 beds 2 baths2,036 sq. ft.
$579,900Active2 beds 2 baths2,036 sq. ft.1136 Parkstown Ext, Wilder, TN 38589
MLS# 2970269Listed by: RE/MAX FINEST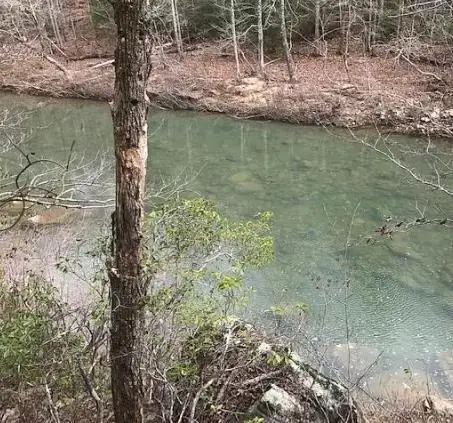 $35,000Active5.9 Acres
$35,000Active5.9 AcresLot 21 E Bobcat Lane, WILDER, TN 38589
MLS# 238245Listed by: FREEDOM REALTY CO. INC.
