482 Boswell Rd, Winchester, TN 37398
Local realty services provided by:Better Homes and Gardens Real Estate Ben Bray & Associates
482 Boswell Rd,Winchester, TN 37398
$389,000
- 3 Beds
- 2 Baths
- 1,527 sq. ft.
- Single family
- Active
Listed by: jacob arnold
Office: wildwood management, llc.
MLS#:3045281
Source:NASHVILLE
Price summary
- Price:$389,000
- Price per sq. ft.:$254.75
About this home
Nestled on the quiet edge of Winchester’s rolling farmland, this 3-bedroom, 2-bath charmer delivers pure country living with lake life at your fingertips. Greet the day with coffee in hand on the spacious covered front porch. Inside, an open floor plan flows from a bright living room to a kitchen perfect for everyday ease, featuring quartz countertops, a generous island, spacious walk-in pantry, and durable LVP flooring throughout. Sliding glass doors lead to the sizable covered back porch ideal for grilling, outdoor dining, and hosting guests.
The three bedrooms include a primary suite with dual vanities, spacious tiled shower and large walk-in closet, and two guest bedrooms with shared full bath. A large laundry room and custom built-in drop zone keep life tidy and organized.
A short drive to both downtown Winchester and Tullahoma, just 2 miles from Tims Ford State Park for boating, fishing, and hiking, and only 9 miles from Jack Daniel’s Distillery in historic Lynchburg; the location seamlessly blends serenity, adventure, and convenience.
Whether you’re launching the boat at Tims Ford Marina, raising a family in award-winning Franklin County schools, or simply craving space to breathe, this home is your destination for authentic Tennessee living.
Contact an agent
Home facts
- Year built:2025
- Listing ID #:3045281
- Added:47 day(s) ago
- Updated:December 30, 2025 at 03:18 PM
Rooms and interior
- Bedrooms:3
- Total bathrooms:2
- Full bathrooms:2
- Living area:1,527 sq. ft.
Heating and cooling
- Cooling:Ceiling Fan(s), Central Air
- Heating:Central
Structure and exterior
- Year built:2025
- Building area:1,527 sq. ft.
- Lot area:0.75 Acres
Schools
- High school:Franklin Co High School
- Middle school:South Middle School
- Elementary school:Broadview Elementary
Utilities
- Water:Public, Water Available
- Sewer:Septic Tank
Finances and disclosures
- Price:$389,000
- Price per sq. ft.:$254.75
- Tax amount:$1
New listings near 482 Boswell Rd
- New
 $575,000Active3 beds 3 baths2,296 sq. ft.
$575,000Active3 beds 3 baths2,296 sq. ft.44 Hammock Dr, Winchester, TN 37398
MLS# 3068567Listed by: BENCHMARK REALTY, LLC 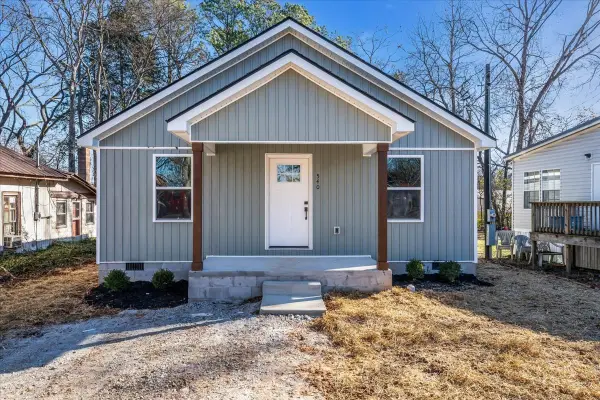 $204,900Active3 beds 2 baths1,064 sq. ft.
$204,900Active3 beds 2 baths1,064 sq. ft.540 Milton Lane, Winchester, TN 37398
MLS# 3046174Listed by: 1ST CHOICE REALTOR- New
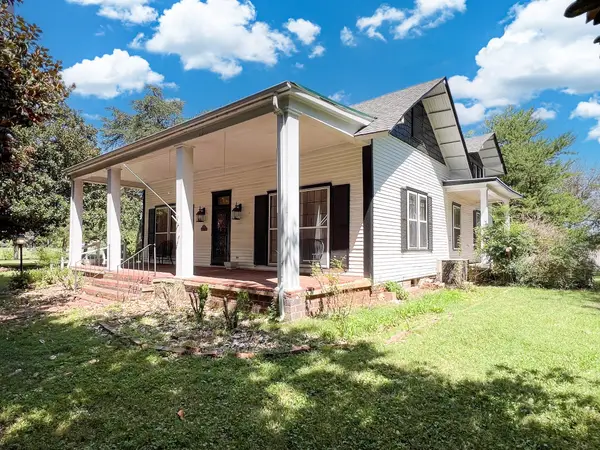 $499,000Active3 beds 2 baths3,050 sq. ft.
$499,000Active3 beds 2 baths3,050 sq. ft.219 Old Mill Rd, Winchester, TN 37398
MLS# 3067448Listed by: EXIT NOBLE REALTY GROUP - New
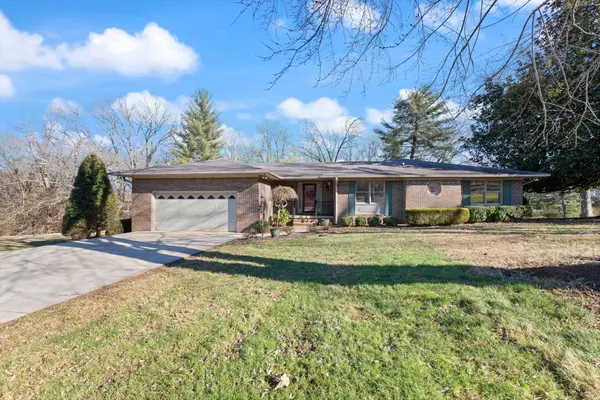 $395,000Active3 beds 2 baths2,607 sq. ft.
$395,000Active3 beds 2 baths2,607 sq. ft.189 Pickney Rd, Winchester, TN 37398
MLS# 3067416Listed by: CRYE-LEIKE, REALTORS - New
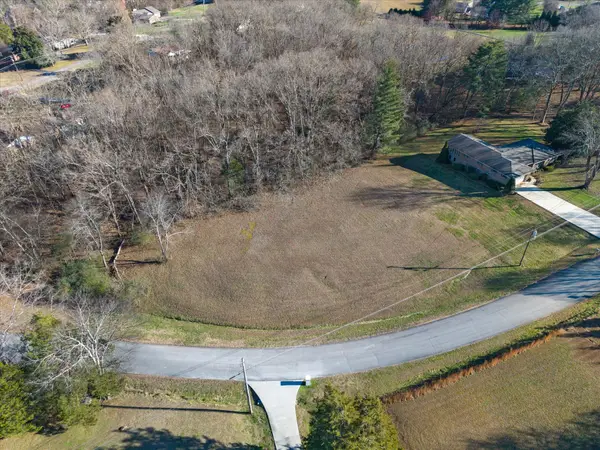 $75,000Active1.12 Acres
$75,000Active1.12 Acres0 Pickney Rd, Winchester, TN 37398
MLS# 3067419Listed by: CRYE-LEIKE, REALTORS - New
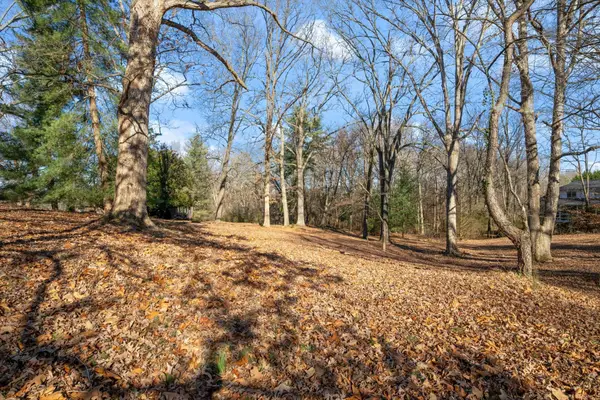 $70,000Active0.89 Acres
$70,000Active0.89 Acres0A Pickney Rd, Winchester, TN 37398
MLS# 3067420Listed by: CRYE-LEIKE, REALTORS 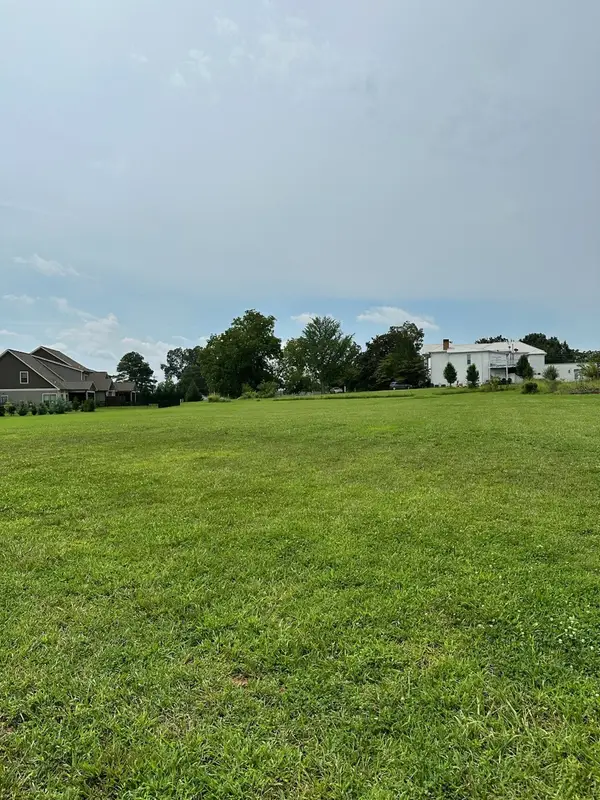 $118,850Active0.34 Acres
$118,850Active0.34 Acres0 Why Worry Lane, Winchester, TN 37398
MLS# 3066699Listed by: SWAFFORDS PROPERTY SHOP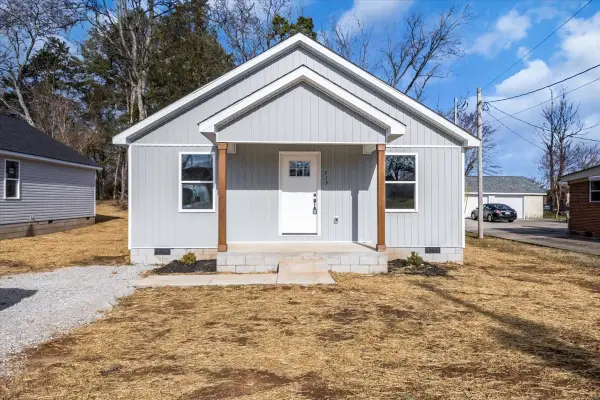 $214,900Active3 beds 2 baths1,064 sq. ft.
$214,900Active3 beds 2 baths1,064 sq. ft.713 Hunt St, Winchester, TN 37398
MLS# 3017021Listed by: 1ST CHOICE REALTOR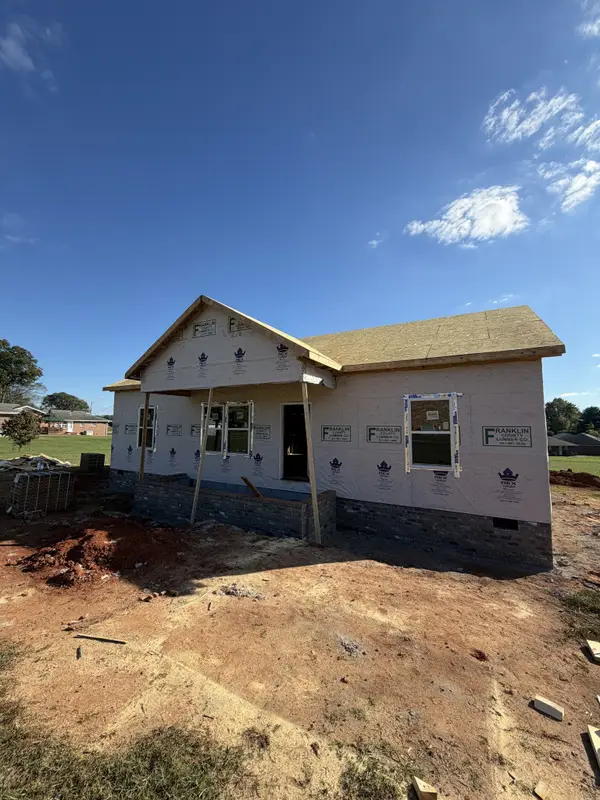 $289,900Active3 beds 2 baths1,311 sq. ft.
$289,900Active3 beds 2 baths1,311 sq. ft.115 Heath Lane, Winchester, TN 37398
MLS# 3017022Listed by: 1ST CHOICE REALTOR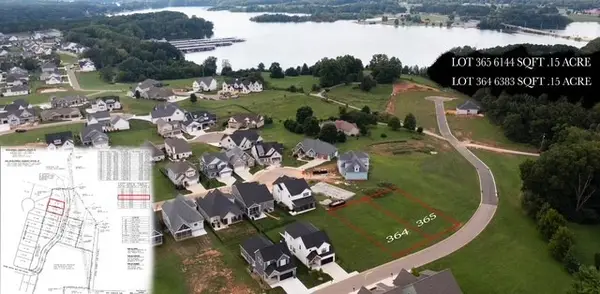 $84,900Active0.15 Acres
$84,900Active0.15 Acres0 River Watch Way, Winchester, TN 37398
MLS# 3042947Listed by: MARCOMA REALTY, INC.
