1017 Sayles Boulevard, Abilene, TX 79605
Local realty services provided by:Better Homes and Gardens Real Estate The Bell Group
Listed by: kim vacca
Office: re/max trinity
MLS#:21094008
Source:GDAR
Price summary
- Price:$275,000
- Price per sq. ft.:$149.13
About this home
Charming 1927 brick home on highly coveted Sayles Boulevard. Take a stroll from the sidewalk up to the covered front porch wrapping around to the side covered patio and carport. This lovely brick home features 3 bedrooms, 2 bathrooms, and 1,844 sq. ft. of living space. This historic property offers a spacious living room adorned with wood shuttered windows, stained wood trim and a cozy electric fireplace. Original woodwork, wainscotting, and hardwood floors showcase the timeless character of the home. A formal dining room is spacious with light filled windows. A wonderful breakfast nook sits adjacent to the formal dining and kitchen. A granite topped island, tile counters and white cabinetry with glass doors adorn the kitchen with windows overlooking the tree shaded back yard. Two bedrooms, a hall bath, and laundry complete the lower level. Upstairs landing gives a view of Sayles Boulevard through a port window. The primary bedroom windows give a tree top view lending to a tree house vibe. The secluded primary bedroom has a large walk in closet. Private bath boasts double vanity and a tub shower combination.
Enjoy outdoor living on the covered front porch, rear wood deck, and tree shaded backyard. Additional features include a detached garage and driveway parking. Conveniently located. Abilene ISD.
Contact an agent
Home facts
- Year built:1927
- Listing ID #:21094008
- Added:47 day(s) ago
- Updated:December 11, 2025 at 04:42 AM
Rooms and interior
- Bedrooms:3
- Total bathrooms:2
- Full bathrooms:2
- Living area:1,844 sq. ft.
Heating and cooling
- Cooling:Central Air, Electric
- Heating:Central, Fireplaces, Natural Gas
Structure and exterior
- Roof:Composition
- Year built:1927
- Building area:1,844 sq. ft.
Schools
- High school:Cooper
- Middle school:Madison
- Elementary school:Bowie
Finances and disclosures
- Price:$275,000
- Price per sq. ft.:$149.13
New listings near 1017 Sayles Boulevard
- New
 $294,490Active4 beds 2 baths1,684 sq. ft.
$294,490Active4 beds 2 baths1,684 sq. ft.3072 Lynn Lane, Abilene, TX 79606
MLS# 21130182Listed by: HERITAGE REAL ESTATE - New
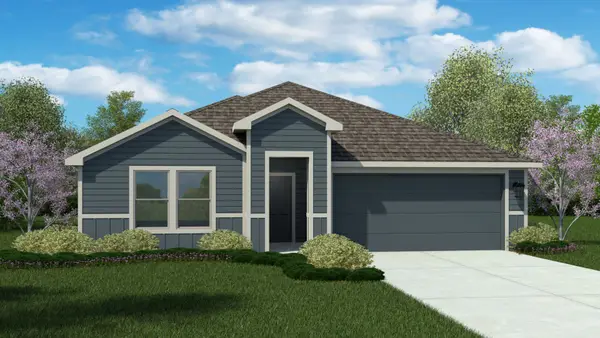 $294,490Active4 beds 2 baths1,684 sq. ft.
$294,490Active4 beds 2 baths1,684 sq. ft.6533 Inverness Road, Abilene, TX 79606
MLS# 21130188Listed by: HERITAGE REAL ESTATE - New
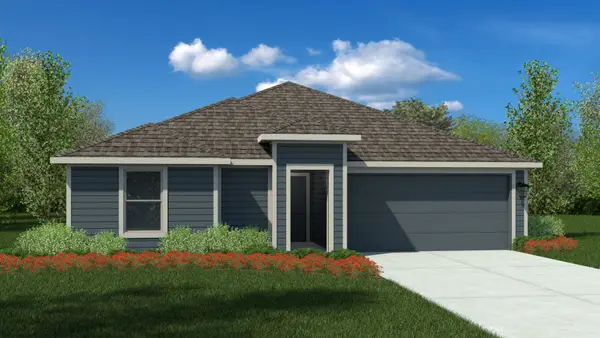 $276,490Active3 beds 2 baths1,254 sq. ft.
$276,490Active3 beds 2 baths1,254 sq. ft.3088 Lynn Lane, Abilene, TX 79606
MLS# 21130201Listed by: HERITAGE REAL ESTATE - New
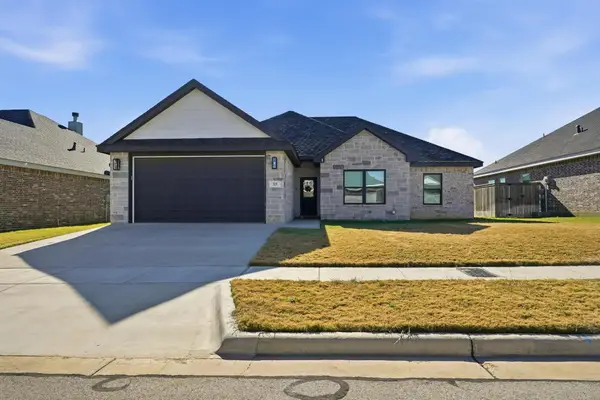 $318,000Active3 beds 2 baths1,624 sq. ft.
$318,000Active3 beds 2 baths1,624 sq. ft.325 Bella Way, Abilene, TX 79602
MLS# 21129732Listed by: EPIQUE REALTY LLC - New
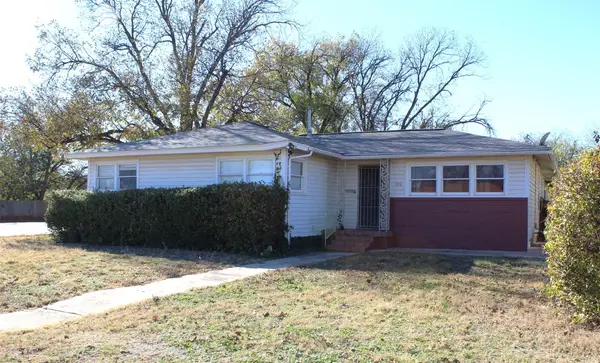 $184,900Active4 beds 2 baths1,550 sq. ft.
$184,900Active4 beds 2 baths1,550 sq. ft.602 Westview Drive, Abilene, TX 79603
MLS# 21128962Listed by: REAL BROKER (BIG CO. REALTY GROUP) - New
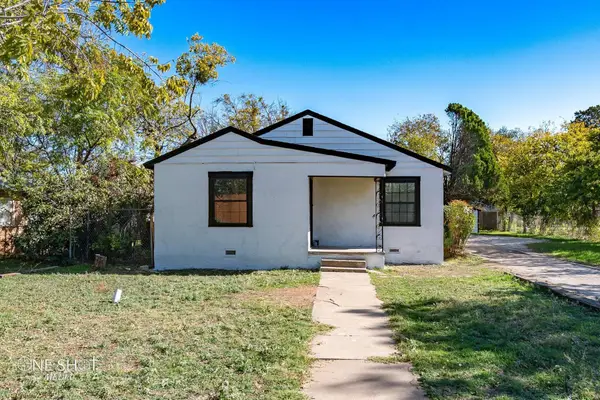 $230,000Active-- beds -- baths1,874 sq. ft.
$230,000Active-- beds -- baths1,874 sq. ft.1909 Highland Avenue, Abilene, TX 79605
MLS# 21127957Listed by: ABSOLUTE REAL ESTATE MGT. - New
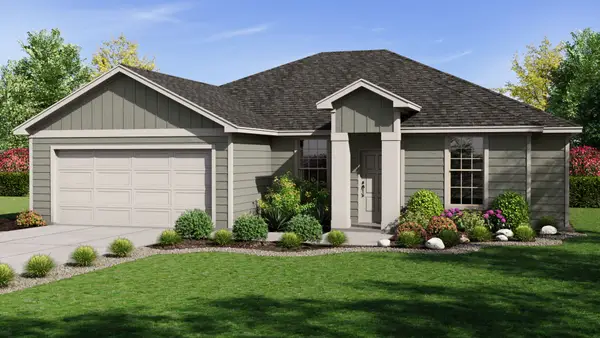 $307,490Active4 beds 2 baths1,888 sq. ft.
$307,490Active4 beds 2 baths1,888 sq. ft.3041 Lynn Lane, Abilene, TX 79606
MLS# 21129221Listed by: HERITAGE REAL ESTATE - New
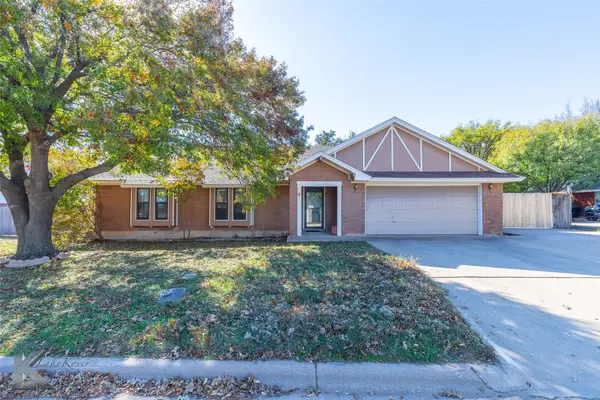 $259,000Active3 beds 2 baths1,640 sq. ft.
$259,000Active3 beds 2 baths1,640 sq. ft.1317 E North 16th Street, Abilene, TX 79601
MLS# 21128339Listed by: FATHOM REALTY - New
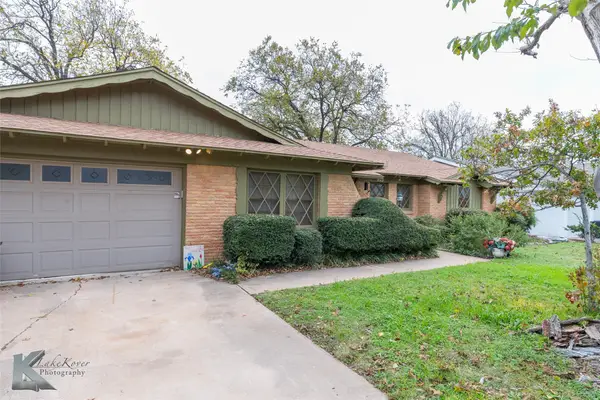 $235,000Active3 beds 2 baths1,920 sq. ft.
$235,000Active3 beds 2 baths1,920 sq. ft.849 Harwell Street, Abilene, TX 79601
MLS# 21122648Listed by: RE/MAX BIG COUNTRY - New
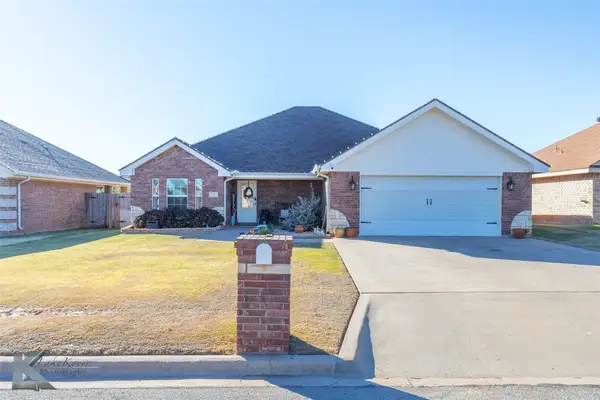 $310,000Active3 beds 2 baths1,816 sq. ft.
$310,000Active3 beds 2 baths1,816 sq. ft.933 Swift Water Drive, Abilene, TX 79602
MLS# 21128616Listed by: FATHOM REALTY
