1126 Peach Street, Abilene, TX 79602
Local realty services provided by:Better Homes and Gardens Real Estate Rhodes Realty
Listed by: kristi andrew325-721-2436
Office: abilene group premier re. adv.
MLS#:21084321
Source:GDAR
Price summary
- Price:$169,000
- Price per sq. ft.:$129.2
About this home
This reimagined Craftsman home rests in the historic heart of Abilene, surrounded by mature shade trees that frame its welcoming charm. Homey details such as accent shutters, new vinyl windows, and a quaint front porch create a timeless first impression. Inside, the early century floor plan showcases purposeful spaces enhanced by fresh paint and new flooring. The spacious living room is anchored by a decorative fireplace, stunning shiplap wood accent wall, leading seamlessly into a light filled dining room adorned with original glass French doors and large accent windows. The kitchen blends modern convenience with preserved character, offering the perfect balance of style and function. Three spacious bedrooms maintain design continuity and share a beautifully updated bathroom with a new vanity and fresh finishes. With thoughtful updates throughout including new HVAC & hot water tank, there are still opportunities to add your own personal touch! This home offers the ideal blend of history, charm, and potential. Your next chapter begins here in the heart of Abilene.
Contact an agent
Home facts
- Year built:1932
- Listing ID #:21084321
- Added:120 day(s) ago
- Updated:February 14, 2026 at 12:36 PM
Rooms and interior
- Bedrooms:3
- Total bathrooms:1
- Full bathrooms:1
- Living area:1,308 sq. ft.
Heating and cooling
- Cooling:Ceiling Fans, Central Air, Electric
- Heating:Central, Electric
Structure and exterior
- Roof:Composition
- Year built:1932
- Building area:1,308 sq. ft.
- Lot area:0.17 Acres
Schools
- High school:Cooper
- Middle school:Madison
- Elementary school:Jackson
Finances and disclosures
- Price:$169,000
- Price per sq. ft.:$129.2
- Tax amount:$2,408
New listings near 1126 Peach Street
- Open Sun, 1 to 3pmNew
 $435,000Active4 beds 3 baths2,307 sq. ft.
$435,000Active4 beds 3 baths2,307 sq. ft.8209 Cimarron Trail, Abilene, TX 79606
MLS# 21177554Listed by: REAL BROKER - New
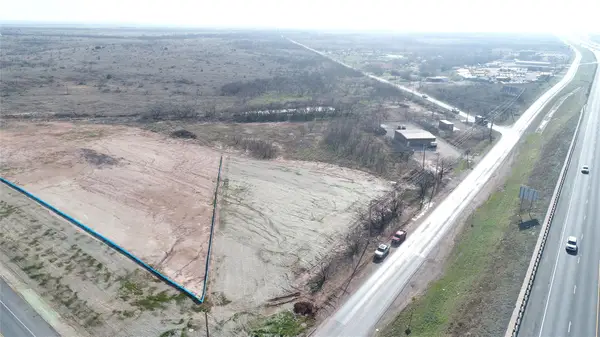 $1,200,000Active4.04 Acres
$1,200,000Active4.04 AcresTBD E Overland Trail, Abilene, TX 79601
MLS# 21179050Listed by: RE/MAX FINE PROPERTIES - Open Sun, 2 to 4pmNew
 $645,000Active4 beds 3 baths2,671 sq. ft.
$645,000Active4 beds 3 baths2,671 sq. ft.107 Kleingrass Road, Abilene, TX 79606
MLS# 21179732Listed by: KW SYNERGY* - New
 $508,000Active4 beds 3 baths2,481 sq. ft.
$508,000Active4 beds 3 baths2,481 sq. ft.3326 Birdie, Abilene, TX 79606
MLS# 21180122Listed by: SENDERO PROPERTIES, LLC - New
 $265,000Active3 beds 2 baths1,649 sq. ft.
$265,000Active3 beds 2 baths1,649 sq. ft.1317 Clarks Drive, Abilene, TX 79602
MLS# 21122527Listed by: KW SYNERGY* - New
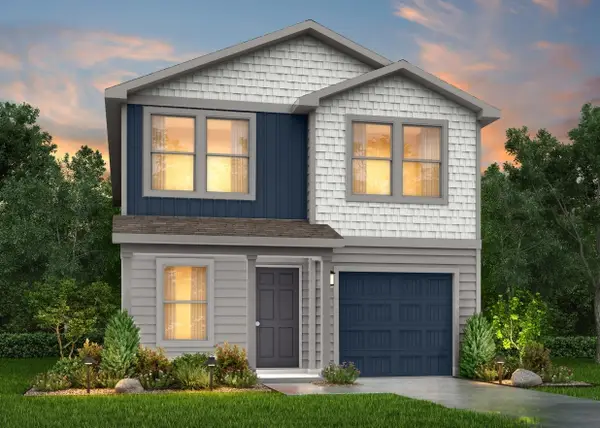 $249,266Active4 beds 3 baths1,802 sq. ft.
$249,266Active4 beds 3 baths1,802 sq. ft.149 Polasek Drive, Abilene, TX 79602
MLS# 21180020Listed by: HOMESUSA.COM - New
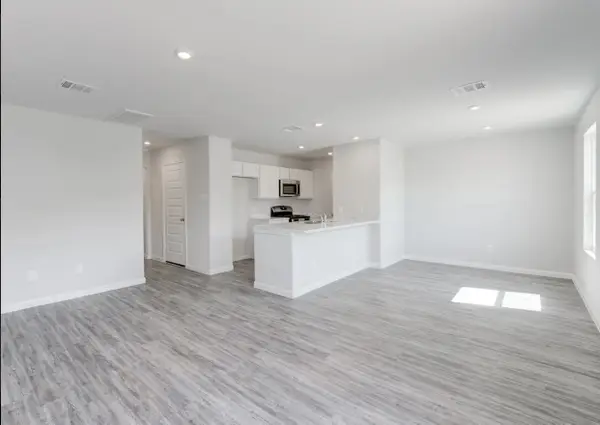 $236,655Active4 beds 3 baths1,600 sq. ft.
$236,655Active4 beds 3 baths1,600 sq. ft.213 Polasek Drive, Abilene, TX 79602
MLS# 21179939Listed by: HOMESUSA.COM - New
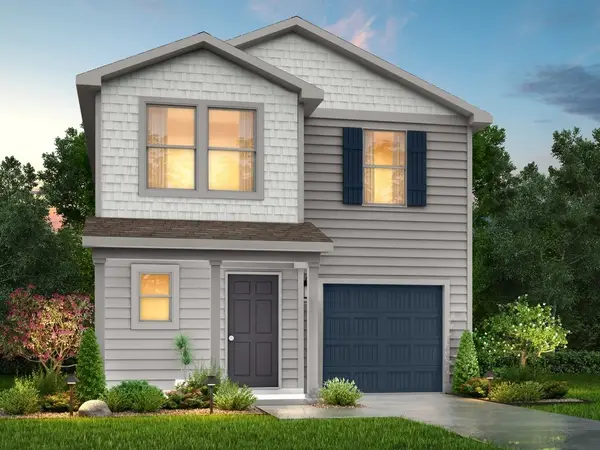 $238,155Active4 beds 3 baths1,600 sq. ft.
$238,155Active4 beds 3 baths1,600 sq. ft.201 Polasek Drive, Abilene, TX 79602
MLS# 21179970Listed by: HOMESUSA.COM - New
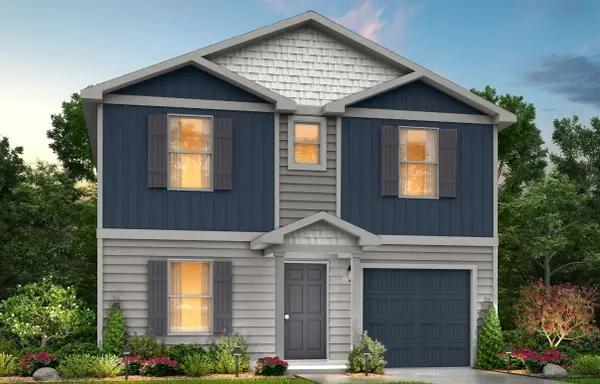 $257,044Active4 beds 3 baths2,001 sq. ft.
$257,044Active4 beds 3 baths2,001 sq. ft.195 Polasek Drive, Abilene, TX 79602
MLS# 21179984Listed by: HOMESUSA.COM - New
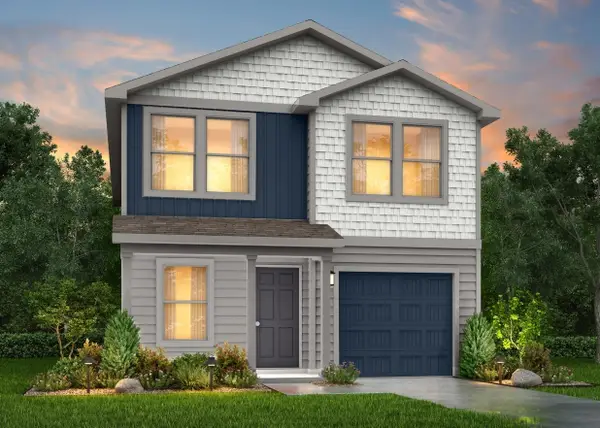 $249,766Active4 beds 3 baths1,802 sq. ft.
$249,766Active4 beds 3 baths1,802 sq. ft.155 Polasek Drive, Abilene, TX 79602
MLS# 21179993Listed by: HOMESUSA.COM

