1201 Highland Avenue, Abilene, TX 79605
Local realty services provided by:Better Homes and Gardens Real Estate Edwards & Associates
Listed by: kristen kyker, lisa sanders325-668-4407
Office: coldwell banker apex, realtors
MLS#:21051359
Source:GDAR
Price summary
- Price:$471,500
- Price per sq. ft.:$152.44
About this home
Discover the perfect blend of modern upgrades and timeless appeal in this beautifully updated 4-bedroom, 3-bath home nestled in a serene Abilene neighborhood. With its fresh paint and meticulously landscaped yard, this property exudes excellent curb appeal and offers a warm welcome to all who visit.
Step inside to find a spacious and thoughtfully designed interior that seamlessly caters to both intimate gatherings and large-scale entertaining. The home boasts an open concept living area that flows effortlessly into a large dining room, making it ideal for hosting. A well-appointed kitchen features ample cabinetry, granite countertops, new appliances, and a convenient layout that will delight any culinary enthusiast.
The home's 4 bedrooms provide generous space, ensuring comfort and privacy for everyone. Retreat to the primary suite, a true oasis with an ensuite bathroom featuring a double vanity with granite countertops, new tiled shower and a stand alone tub. The additional bathroom downstairs has a new vanity, tiled shower and new tile flooring tastefully updated with stylish fixtures and finishes. All bathroom have new toilets.
The upstairs has spacious bedroom with new carpet and a bathroom.
Adding to this property's charm is its durable metal roof, providing peace of mind and enhanced energy efficiency. The exterior invites you to embrace outdoor living, with the new landscaping offering a picturesque setting for morning coffee or evening unwinding. The backyard is perfect for entertaining, with enough space for barbecues, gardening, or simply enjoying the Texas skies. It features a refurbished and painted large brick exterior fireplace.
The property has had some plumbing updates to include all new supply lines even the yard line. Some electrical updates throughout the home.
Foundation work completed by Hatt Creek Foundation.
Come see why this Abilene gem is the perfect place to create new memories and call home.
Contact an agent
Home facts
- Year built:1941
- Listing ID #:21051359
- Added:99 day(s) ago
- Updated:December 16, 2025 at 01:13 PM
Rooms and interior
- Bedrooms:4
- Total bathrooms:3
- Full bathrooms:3
- Living area:3,093 sq. ft.
Heating and cooling
- Cooling:Central Air
- Heating:Central, Electric
Structure and exterior
- Roof:Metal
- Year built:1941
- Building area:3,093 sq. ft.
- Lot area:0.22 Acres
Schools
- High school:Cooper
- Middle school:Madison
- Elementary school:Austin
Finances and disclosures
- Price:$471,500
- Price per sq. ft.:$152.44
- Tax amount:$6,570
New listings near 1201 Highland Avenue
- New
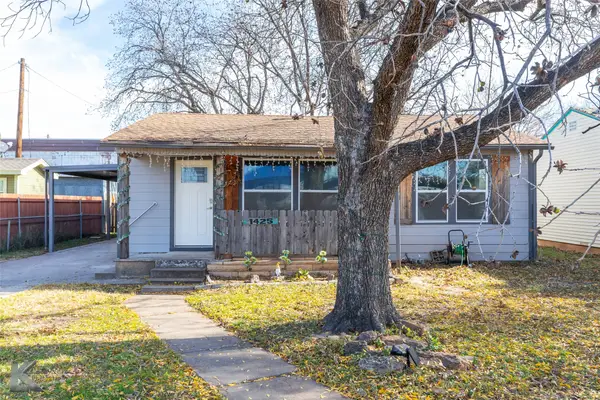 $150,000Active2 beds 1 baths1,008 sq. ft.
$150,000Active2 beds 1 baths1,008 sq. ft.1425 Matador Street, Abilene, TX 79605
MLS# 21136489Listed by: RE/MAX FINE PROPERTIES - New
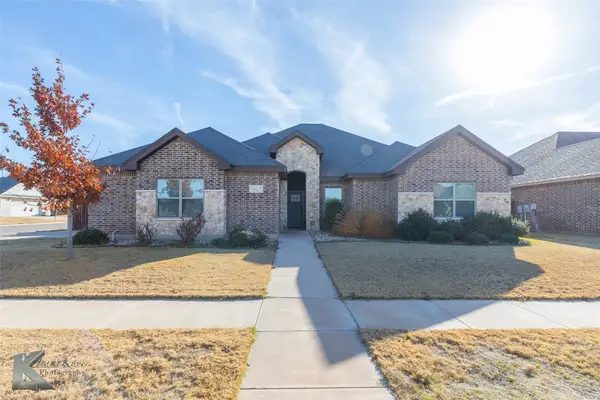 $375,000Active4 beds 2 baths2,042 sq. ft.
$375,000Active4 beds 2 baths2,042 sq. ft.373 Brazos Drive, Abilene, TX 79602
MLS# 21134242Listed by: EXP REALTY LLC - New
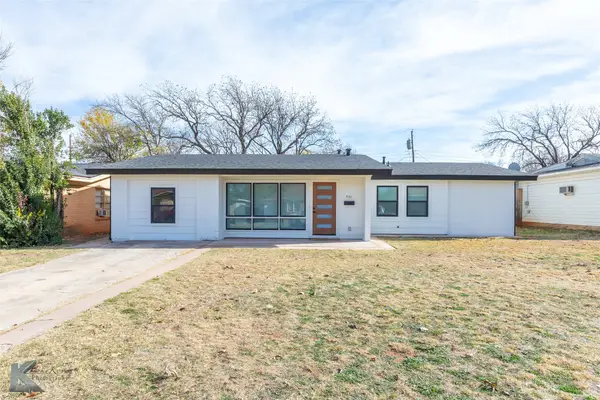 $215,000Active3 beds 1 baths1,659 sq. ft.
$215,000Active3 beds 1 baths1,659 sq. ft.501 Westview Drive, Abilene, TX 79603
MLS# 21134742Listed by: KW SYNERGY* - New
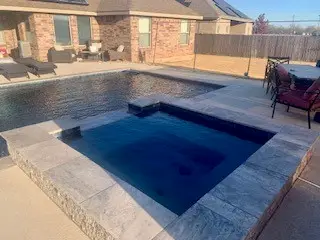 $435,000Active4 beds 2 baths1,846 sq. ft.
$435,000Active4 beds 2 baths1,846 sq. ft.5166 Bunny Run, Abilene, TX 79602
MLS# 21136206Listed by: COLDWELL BANKER APEX, REALTORS - New
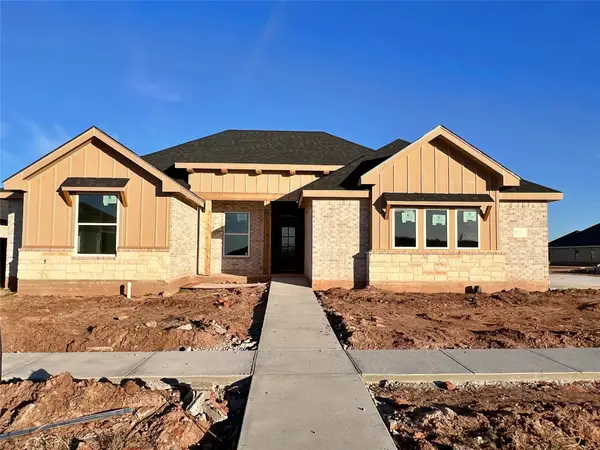 $410,000Active4 beds 2 baths2,050 sq. ft.
$410,000Active4 beds 2 baths2,050 sq. ft.6526 Beals Creek Drive, Abilene, TX 79606
MLS# 21136404Listed by: BERKSHIRE HATHAWAY HS STOVALL - New
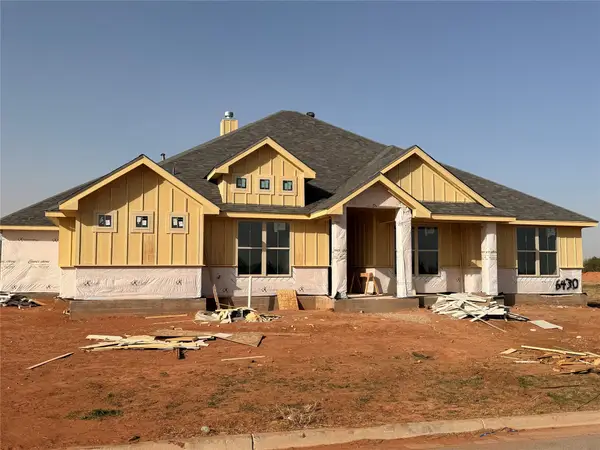 $499,900Active4 beds 3 baths2,550 sq. ft.
$499,900Active4 beds 3 baths2,550 sq. ft.6430 Windmill Grass Lane, Abilene, TX 79606
MLS# 21135194Listed by: ABILENE GROUP PREMIER RE. ADV. - New
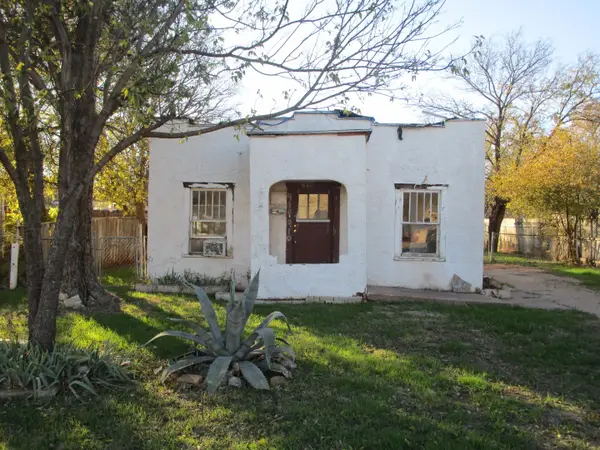 $59,000Active2 beds 1 baths896 sq. ft.
$59,000Active2 beds 1 baths896 sq. ft.910 S Willis Street, Abilene, TX 79605
MLS# 21136028Listed by: ABODE CENTRAL, LLC - New
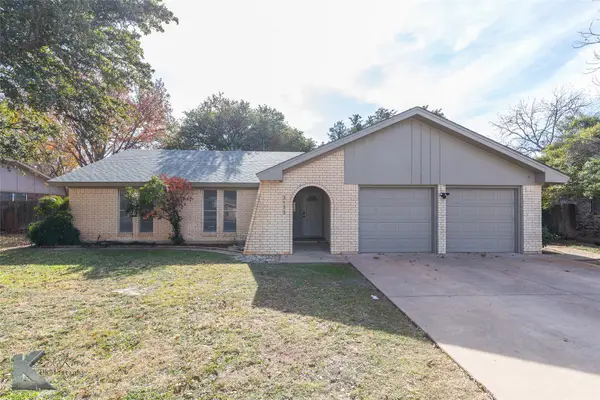 $299,900Active3 beds 2 baths1,670 sq. ft.
$299,900Active3 beds 2 baths1,670 sq. ft.3133 Primrose Drive, Abilene, TX 79606
MLS# 21134263Listed by: KW SYNERGY* - Open Sat, 1 to 3pmNew
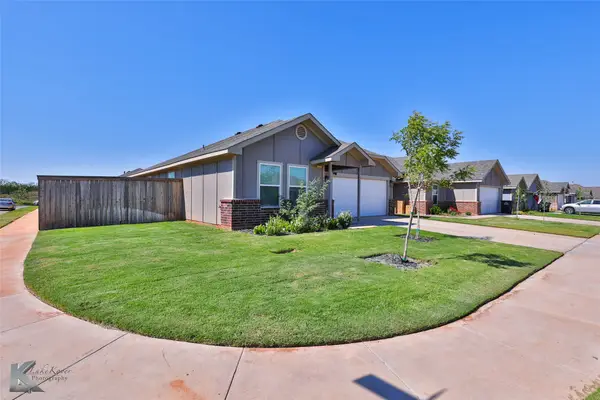 $250,000Active3 beds 2 baths1,309 sq. ft.
$250,000Active3 beds 2 baths1,309 sq. ft.7818 Florence Drive, Abilene, TX 79606
MLS# 21135839Listed by: KW SYNERGY* - New
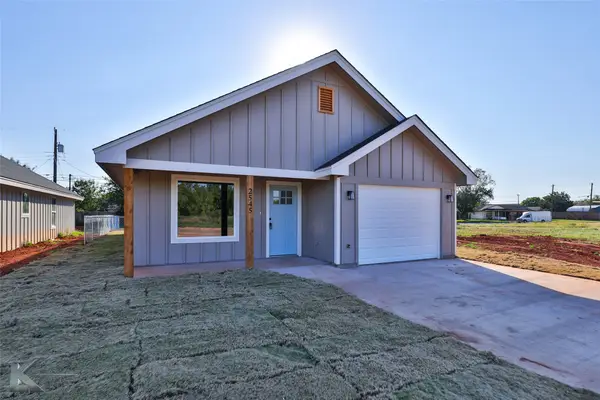 $203,000Active3 beds 2 baths1,292 sq. ft.
$203,000Active3 beds 2 baths1,292 sq. ft.2569 Bel Air, Abilene, TX 79603
MLS# 21135810Listed by: BARNETT & HILL
