1201 Saddle Lakes Drive, Abilene, TX 79602
Local realty services provided by:Better Homes and Gardens Real Estate Lindsey Realty



Listed by:kristi farr325-721-5470
Office:coldwell banker apex, realtors
MLS#:20738987
Source:GDAR
Price summary
- Price:$965,000
- Price per sq. ft.:$180.98
- Monthly HOA dues:$25
About this home
This is IT, the one you've been looking for! Updated home in Wylie ISD! Walk into a vaulted entry with beautiful chandelier, stairway with breezeway overlooking the semi-open concept living, dining, and kitchen area. This home has so much to offer with 3 separate living areas, three fireplaces, study, 5 bedrooms, and two staircases! Let your imagination go wild with game room possibilities, or potential in-law suite! The Owner's suite is on the first level with privacy and comfort in mind. See through fireplace from bedroom into the luxurious bathroom. The kitchen is a showstopper with a Texas Sized island, GE Monogram appliances, 6 burner gas range, and fantastic cabinetry. All of the interior gets even better with the large sunroom that opens out into an expansive backyard oasis! Large swimming pool with sunning space, separate jacuzzi, barbeque area, and an RV garage or workshop! All of this, and there is a private lake in the subdivision as well for resident enjoyment! This home even has a VA ASSUMABLE LOAN WITH 3.625% INTEREST that the sellers are willing to consider!
Contact an agent
Home facts
- Year built:2005
- Listing Id #:20738987
- Added:324 day(s) ago
- Updated:August 09, 2025 at 11:31 AM
Rooms and interior
- Bedrooms:5
- Total bathrooms:4
- Full bathrooms:3
- Half bathrooms:1
- Living area:5,332 sq. ft.
Heating and cooling
- Cooling:Central Air, Electric
- Heating:Central, Electric
Structure and exterior
- Roof:Composition
- Year built:2005
- Building area:5,332 sq. ft.
- Lot area:0.82 Acres
Schools
- High school:Wylie
- Elementary school:Wylie East
Finances and disclosures
- Price:$965,000
- Price per sq. ft.:$180.98
- Tax amount:$19,762
New listings near 1201 Saddle Lakes Drive
- New
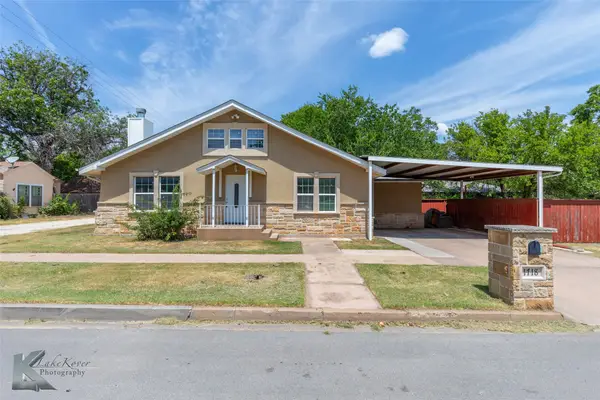 $250,000Active4 beds 3 baths2,906 sq. ft.
$250,000Active4 beds 3 baths2,906 sq. ft.1718 S 12th Street, Abilene, TX 79602
MLS# 21035395Listed by: VILLAGE REAL ESTATE - New
 $119,900Active2 beds 1 baths840 sq. ft.
$119,900Active2 beds 1 baths840 sq. ft.1710 Oak Street, Abilene, TX 79602
MLS# 21035731Listed by: KW SYNERGY* - New
 $250,000Active4 beds 3 baths1,930 sq. ft.
$250,000Active4 beds 3 baths1,930 sq. ft.1966 Amarillo Street, Abilene, TX 79602
MLS# 21033086Listed by: KW SYNERGY* - New
 $165,000Active2 beds 1 baths1,131 sq. ft.
$165,000Active2 beds 1 baths1,131 sq. ft.2341 S 11th Street, Abilene, TX 79605
MLS# 21031943Listed by: KW SYNERGY* - New
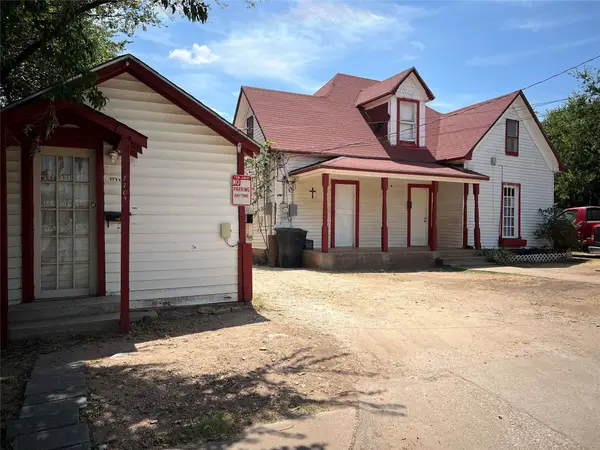 $135,000Active-- beds -- baths1,492 sq. ft.
$135,000Active-- beds -- baths1,492 sq. ft.1109 S 14th Street #A,B,C,D, Abilene, TX 79602
MLS# 21033683Listed by: COPPERLEAF PROPERTIES - New
 $329,900Active4 beds 3 baths2,508 sq. ft.
$329,900Active4 beds 3 baths2,508 sq. ft.4102 Concord Court, Abilene, TX 79603
MLS# 21033715Listed by: RED APPLE REALTORS - New
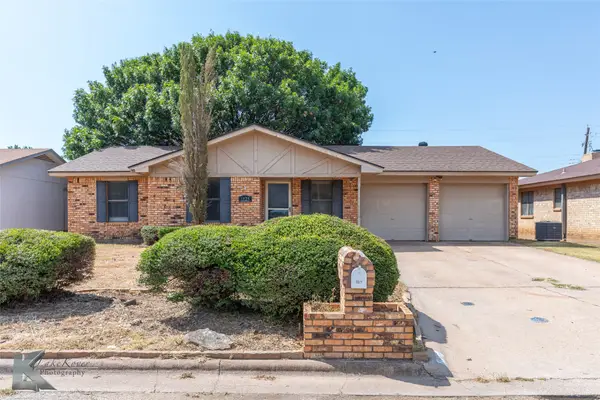 $208,900Active3 beds 3 baths1,224 sq. ft.
$208,900Active3 beds 3 baths1,224 sq. ft.1125 Cornell Drive, Abilene, TX 79602
MLS# 21033588Listed by: RED APPLE REALTORS - New
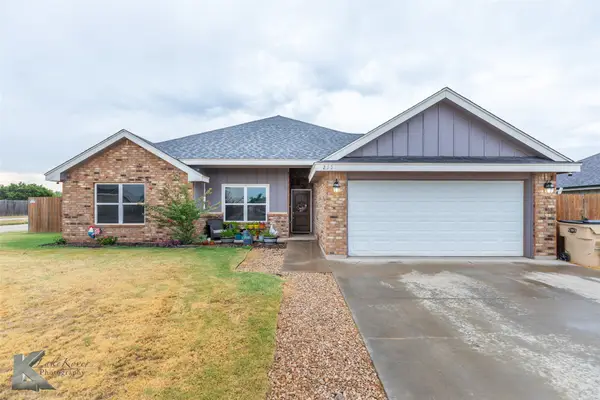 $319,000Active4 beds 2 baths1,627 sq. ft.
$319,000Active4 beds 2 baths1,627 sq. ft.235 Hog Eye Road, Abilene, TX 79602
MLS# 21033610Listed by: RE/MAX BIG COUNTRY - New
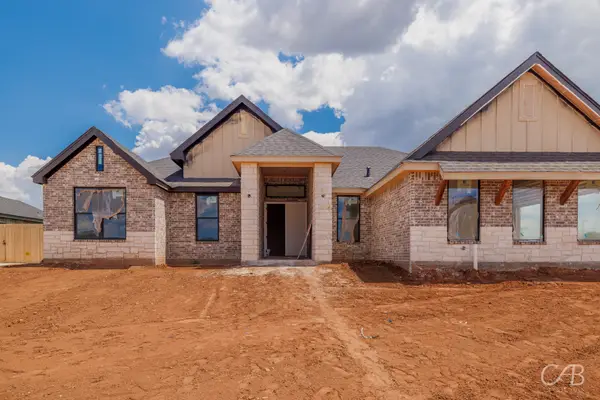 $439,999Active4 beds 2 baths2,238 sq. ft.
$439,999Active4 beds 2 baths2,238 sq. ft.6825 Beals Creek Drive, Abilene, TX 79606
MLS# 21033332Listed by: REAL BROKER, LLC. - New
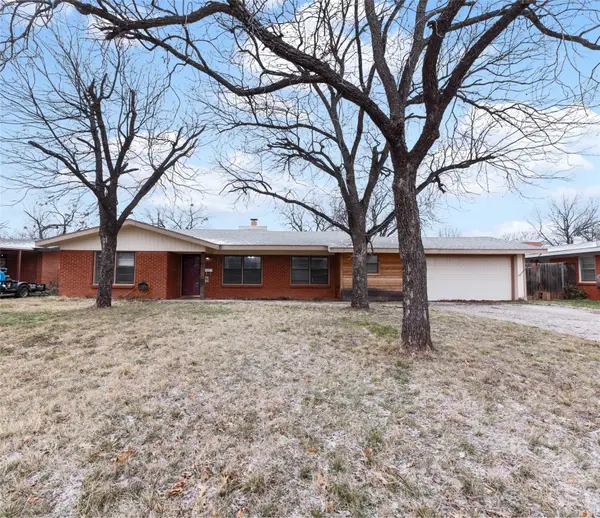 $215,000Active4 beds 2 baths1,661 sq. ft.
$215,000Active4 beds 2 baths1,661 sq. ft.310 Lexington Avenue, Abilene, TX 79605
MLS# 21032009Listed by: REAL BROKER
