1210 Canterbury Drive, Abilene, TX 79602
Local realty services provided by:Better Homes and Gardens Real Estate The Bell Group
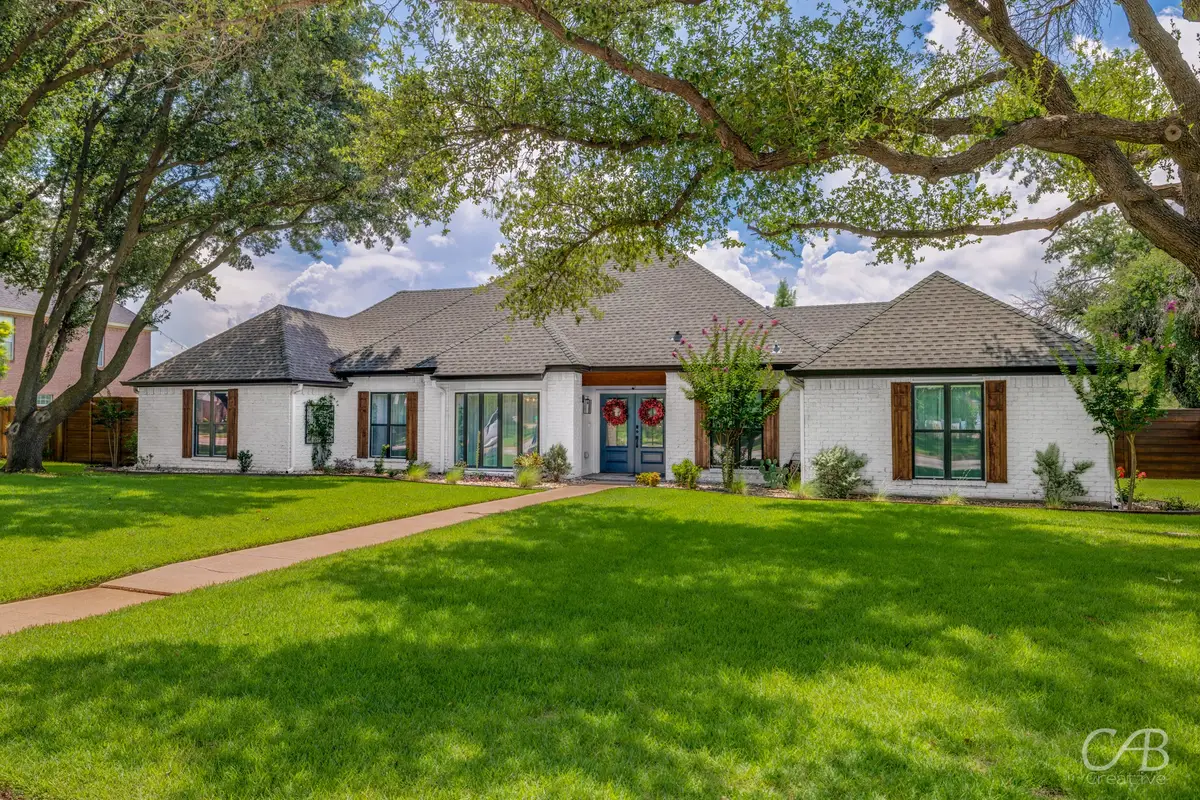
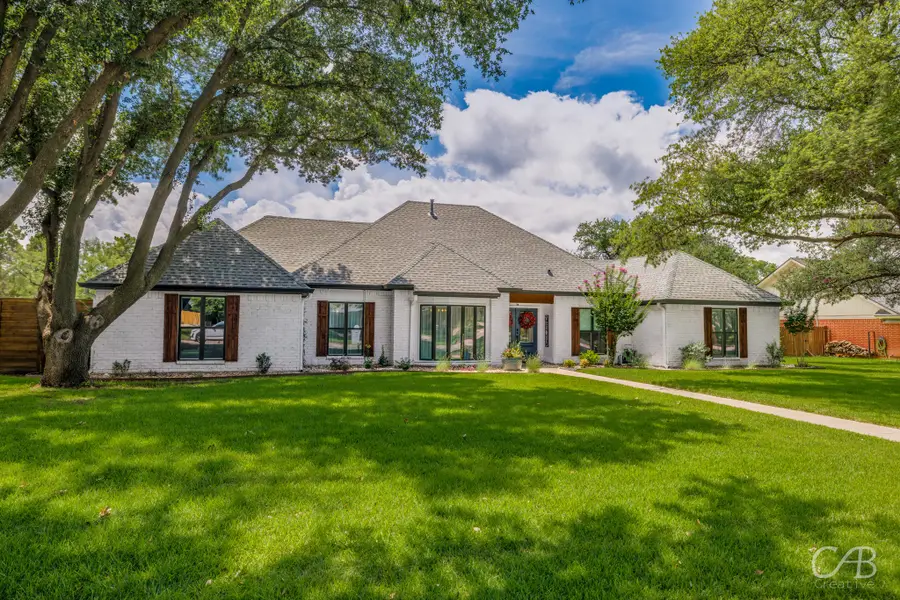
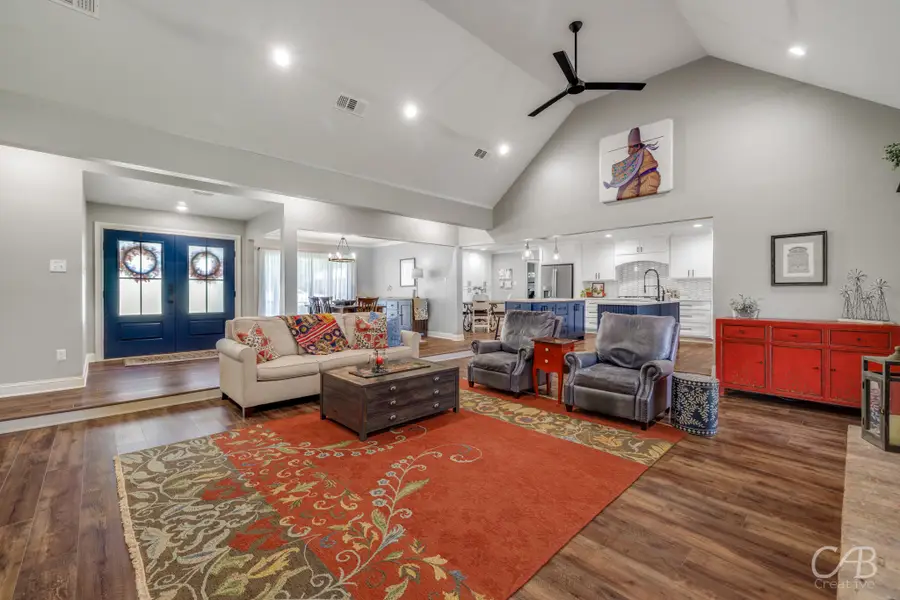
Listed by:tonya harbin
Office:real broker, llc.
MLS#:20994825
Source:GDAR
Price summary
- Price:$474,000
- Price per sq. ft.:$186.32
About this home
Welcome to this beautifully remodeled 4 bedroom 3 bath home that blends comfort, function, and style in every corner. Nestled among mature trees and lush park-like landscaping, this home invites you to relax and enjoy the outdoors from the large covered patio—perfect for morning coffee or evening gatherings and room for a future pool. Step inside to an open concept layout that features vaulted ceilings and a stunning brick fireplace with remote start gas logs. The kitchen is a true showstopper with double islands topped with leathered granite, a gas cooktop, convection microwave, instant hot at kitchen sink, perfect to make your tea or coffee. You'll find both a formal dining room and a cozy breakfast area with three floor to ceiling built-ins for extra storage. The primary suite is designed for pure relaxation with high ceilings, custom remote control blackout blinds, a luxurious ensuite featuring a soaking tub, separate shower, double vanity, and an absolutely jaw-dropping custom closet. There are three additional bedrooms with generous closets throughout the house. One bedroom includes two walk-in closets, one of which is creatively set up as a small office space. The oversized 2-car garage has been upgraded with epoxy flooring and offers a spacious workshop area—perfect for projects or hobbies. Laundry room includes space for a fridge and a mud bench for added convenience. Additional features include electric shades in common areas and a 7-foot privacy fence for added seclusion and peace of mind. Neighborhood's streets are being resurfaced! This home truly has it all.
Contact an agent
Home facts
- Year built:1978
- Listing Id #:20994825
- Added:44 day(s) ago
- Updated:August 23, 2025 at 07:11 AM
Rooms and interior
- Bedrooms:4
- Total bathrooms:3
- Full bathrooms:3
- Living area:2,544 sq. ft.
Heating and cooling
- Cooling:Ceiling Fans, Central Air, Electric
- Heating:Central, Natural Gas
Structure and exterior
- Roof:Composition
- Year built:1978
- Building area:2,544 sq. ft.
- Lot area:0.36 Acres
Schools
- High school:Abilene
- Middle school:Madison
- Elementary school:Bowie
Finances and disclosures
- Price:$474,000
- Price per sq. ft.:$186.32
- Tax amount:$9,565
New listings near 1210 Canterbury Drive
- New
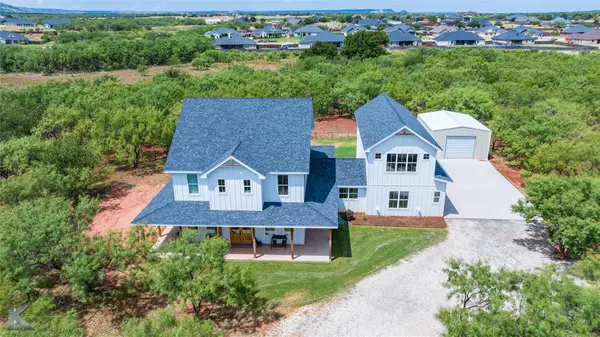 $1,200,000Active5 beds 5 baths3,100 sq. ft.
$1,200,000Active5 beds 5 baths3,100 sq. ft.128 Mcbrayer Drive, Abilene, TX 79606
MLS# 21038244Listed by: ABILENE GROUP PREMIER RE. ADV. - New
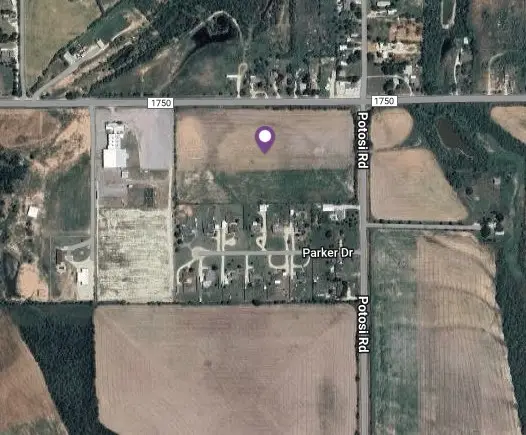 $900,000Active17.56 Acres
$900,000Active17.56 Acres3010 Potosi Road, Abilene, TX 79602
MLS# 20921477Listed by: KW SYNERGY* - New
 $975,000Active4 beds 4 baths4,047 sq. ft.
$975,000Active4 beds 4 baths4,047 sq. ft.2326 Valholla Court, Abilene, TX 79606
MLS# 21035748Listed by: SHADE REAL ESTATE - New
 $249,900Active3 beds 2 baths1,443 sq. ft.
$249,900Active3 beds 2 baths1,443 sq. ft.281 Lollipop Trail, Abilene, TX 79602
MLS# 21038211Listed by: KW SYNERGY* - Open Sun, 2:30 to 3:30pmNew
 $420,000Active3 beds 2 baths2,273 sq. ft.
$420,000Active3 beds 2 baths2,273 sq. ft.302 Pilgrim Road, Abilene, TX 79602
MLS# 21036724Listed by: REAL BROKER - New
 $469,900Active4 beds 3 baths2,439 sq. ft.
$469,900Active4 beds 3 baths2,439 sq. ft.6815 Prickly Pear Lane, Abilene, TX 79606
MLS# 21039777Listed by: ABILENE GROUP PREMIER RE. ADV. - New
 $179,900Active1 beds 1 baths648 sq. ft.
$179,900Active1 beds 1 baths648 sq. ft.3183 Curry Lane, Abilene, TX 79605
MLS# 20949105Listed by: RE/MAX TRINITY - New
 $350,000Active4 beds 3 baths2,473 sq. ft.
$350,000Active4 beds 3 baths2,473 sq. ft.2050 Brentwood Drive, Abilene, TX 79605
MLS# 21038653Listed by: ABILENE GROUP PREMIER RE. ADV. - New
 $280,000Active4 beds 2 baths2,022 sq. ft.
$280,000Active4 beds 2 baths2,022 sq. ft.3302 High Meadows Drive, Abilene, TX 79605
MLS# 21038845Listed by: COLDWELL BANKER APEX, REALTORS - New
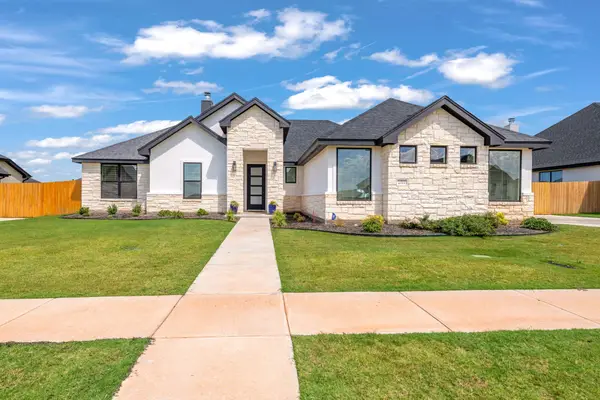 $400,000Active4 beds 2 baths1,904 sq. ft.
$400,000Active4 beds 2 baths1,904 sq. ft.6717 Windmill Grass Lane, Abilene, TX 79606
MLS# 21038111Listed by: TDREALTY
