1210 S Saddle Lakes Drive, Abilene, TX 79602
Local realty services provided by:Better Homes and Gardens Real Estate Senter, REALTORS(R)
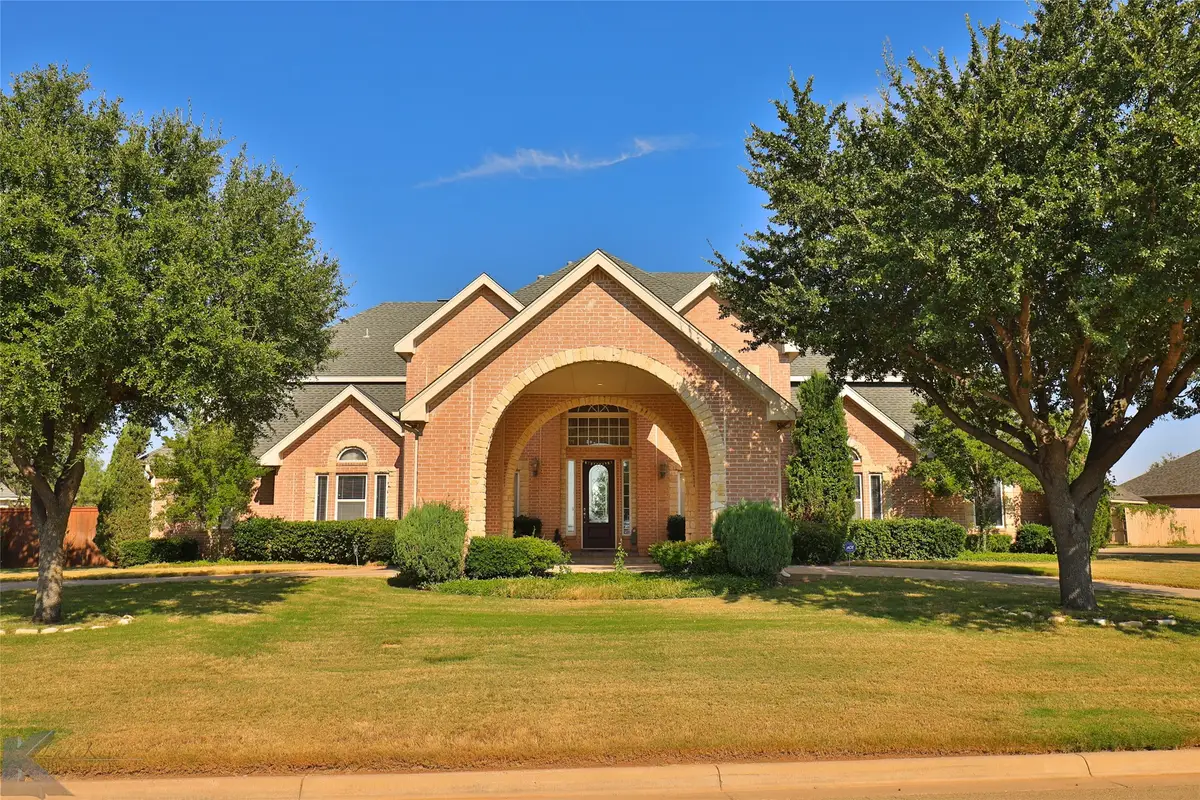
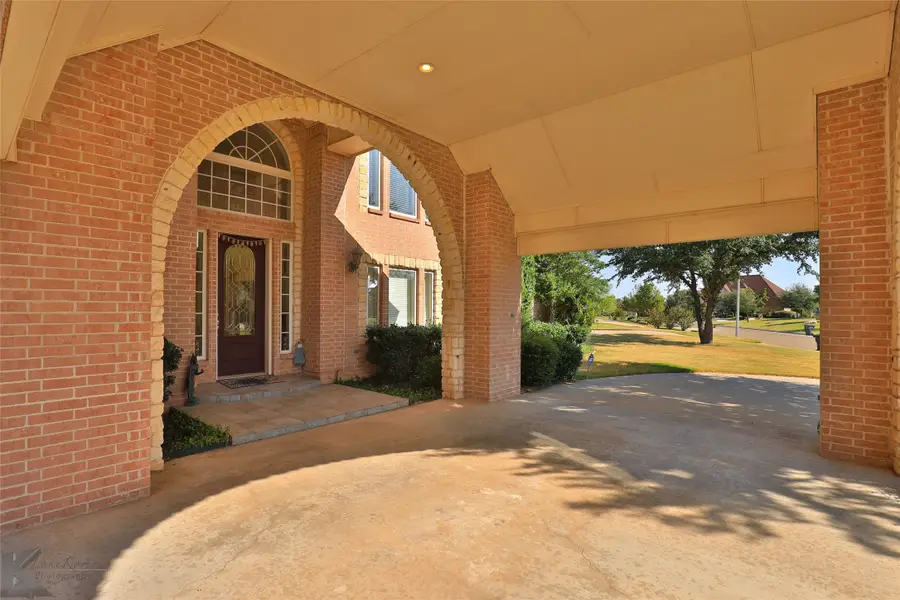
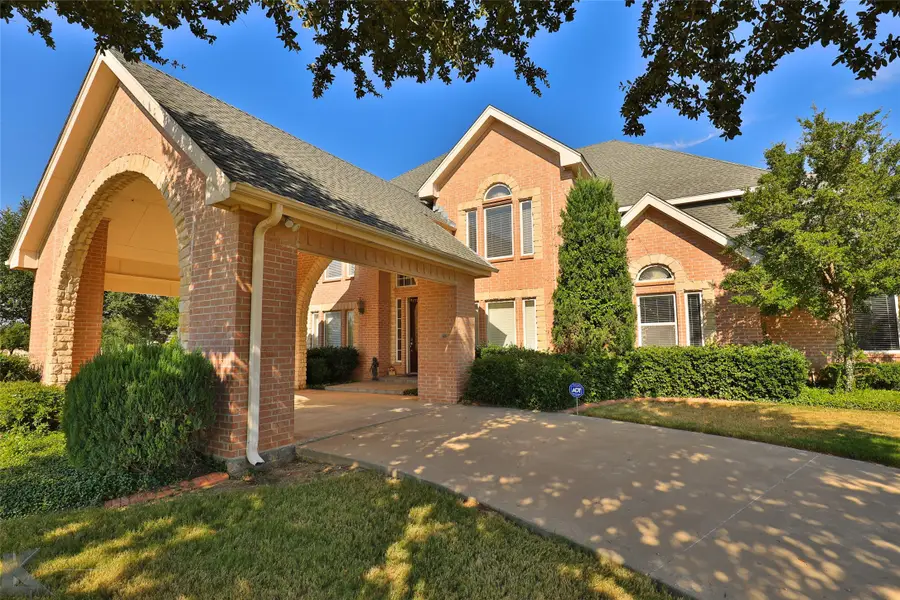
Listed by:amber kimmel325-692-4488
Office:kw synergy*
MLS#:20967707
Source:GDAR
Price summary
- Price:$749,900
- Price per sq. ft.:$163.45
- Monthly HOA dues:$25
About this home
Welcome to your private retreat—a breathtaking 5-bedroom, 4.5-bath custom-built masterpiece boasting over 4,500 square feet of meticulously designed luxury. This architectural gem blends timeless elegance with modern sophistication in one of the area's most sought-after neighborhoods. Step inside and be captivated by a layout crafted for grand entertaining and everyday indulgence. The heart of the home is a chef’s dream kitchen, showcasing sleek GE Profile appliances, new dishwasher, new garbage disposal, microwave-convection combo, electric cooktop, built-in warming drawer, and a stunning L-shaped breakfast bar perfect for casual dining or elegant brunches. The expansive living and game room (or second living area) offers immersive built-in surround sound, while a dramatic floor-to-second-level stone fireplace serves as the show-stopping centerpiece of the main living space. The HVAC and roof were recently replaced. Outside, escape to your own private resort. A spectacular diving pool with fountain is framed by cool deck flooring, a state-of-the-art outdoor kitchen, built-in surround sound, custom retractable sun shades, and a luxury misting system that transforms warm afternoons into breezy bliss. A fully appointed pool house adds to the convenience, featuring a hot and cold shower, a dedicated restroom, and generous storage. The expansive backyard is a professionally landscaped showpiece complete with a spacious storage building and lush greenery designed for both serenity and function. The oversized three-car garage offers room to spare for luxury vehicles, hobbies, and storage, while just steps away, the neighborhood park offers a scenic lake and illuminated jogging path—the perfect backdrop for morning runs or tranquil evening strolls. This is more than a home—it's a statement. A sanctuary. A lifestyle.
Contact an agent
Home facts
- Year built:2000
- Listing Id #:20967707
- Added:46 day(s) ago
- Updated:August 20, 2025 at 11:56 AM
Rooms and interior
- Bedrooms:5
- Total bathrooms:5
- Full bathrooms:4
- Half bathrooms:1
- Living area:4,588 sq. ft.
Heating and cooling
- Cooling:Ceiling Fans, Central Air, Electric, Gas
- Heating:Central, Natural Gas
Structure and exterior
- Roof:Composition
- Year built:2000
- Building area:4,588 sq. ft.
- Lot area:0.63 Acres
Schools
- High school:Wylie
- Elementary school:Wylie
Finances and disclosures
- Price:$749,900
- Price per sq. ft.:$163.45
- Tax amount:$12,252
New listings near 1210 S Saddle Lakes Drive
- New
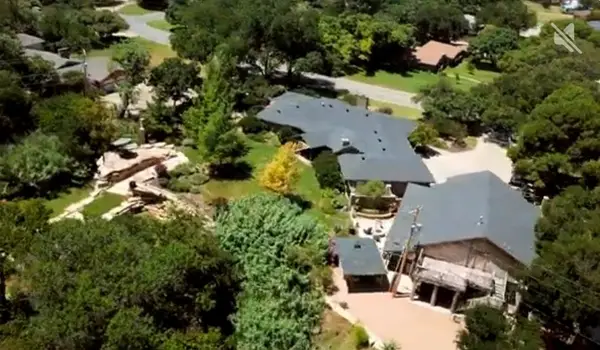 $1,950,000Active7 beds 6 baths7,012 sq. ft.
$1,950,000Active7 beds 6 baths7,012 sq. ft.1201 S Leggett Drive, Abilene, TX 79605
MLS# 21037114Listed by: ARNOLD-REALTORS - New
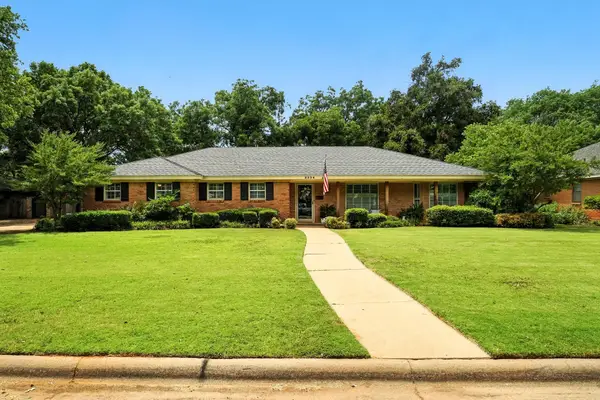 $449,000Active3 beds 2 baths2,876 sq. ft.
$449,000Active3 beds 2 baths2,876 sq. ft.2334 Old Orchard Road, Abilene, TX 79605
MLS# 21035436Listed by: SENDERO PROPERTIES, LLC - New
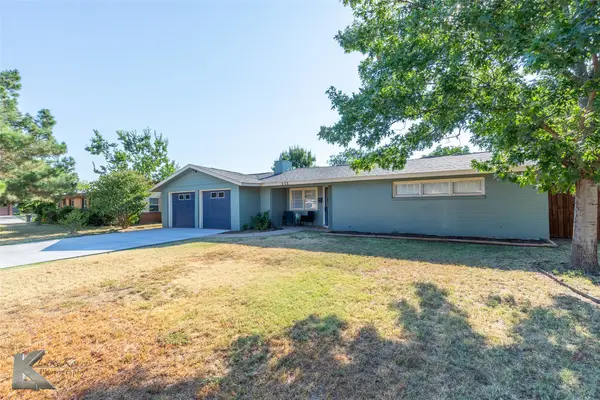 $254,900Active4 beds 2 baths2,154 sq. ft.
$254,900Active4 beds 2 baths2,154 sq. ft.233 Lexington Avenue, Abilene, TX 79605
MLS# 21036087Listed by: EPIQUE REALTY LLC - Open Sun, 1 to 3pmNew
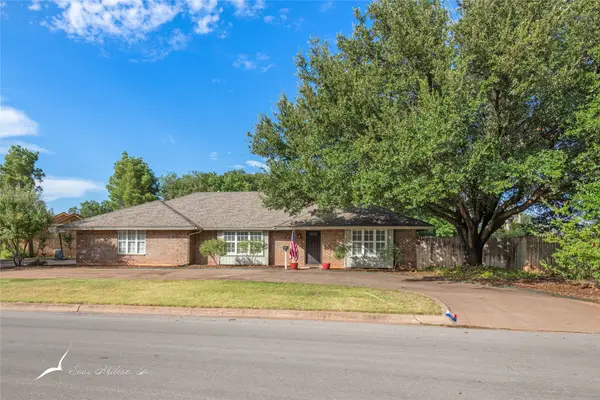 $350,000Active4 beds 3 baths2,670 sq. ft.
$350,000Active4 beds 3 baths2,670 sq. ft.3818 High Meadows Drive, Abilene, TX 79605
MLS# 21029476Listed by: BERKSHIRE HATHAWAY HS STOVALL - New
 $295,000Active4 beds 3 baths2,153 sq. ft.
$295,000Active4 beds 3 baths2,153 sq. ft.925 Kenwood Drive, Abilene, TX 79601
MLS# 21037019Listed by: ABILENE DIAMOND PROPERTIES - New
 $120,000Active4 beds 1 baths1,128 sq. ft.
$120,000Active4 beds 1 baths1,128 sq. ft.2799 Victoria Street, Abilene, TX 79603
MLS# 21036499Listed by: PETERSON REAL ESTATE LLC - New
 $189,900Active10.28 Acres
$189,900Active10.28 Acres310 Meadow Valley Road, Abilene, TX 79601
MLS# 21036360Listed by: COLDWELL BANKER APEX, REALTORS - New
 $124,900Active3 beds 2 baths1,414 sq. ft.
$124,900Active3 beds 2 baths1,414 sq. ft.309 Woodlawn Drive, Abilene, TX 79603
MLS# 21036802Listed by: JOSEPH WALTER REALTY, LLC - New
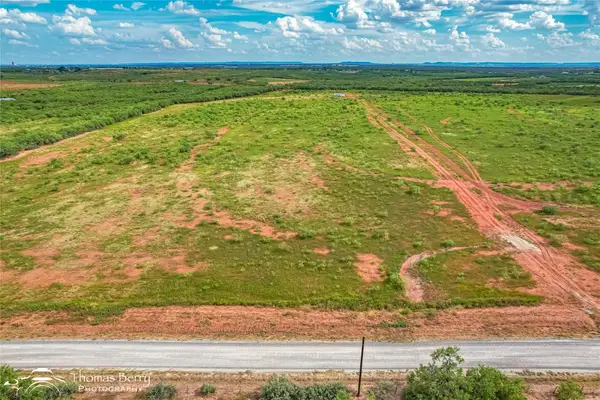 $179,000Active12 Acres
$179,000Active12 AcresTBD 12 Summerhill Rd, Abilene, TX 79601
MLS# 21035994Listed by: COLDWELL BANKER APEX, REALTORS - New
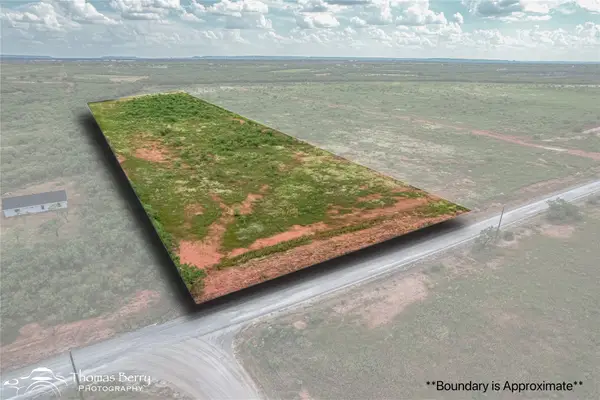 $169,000Active11.37 Acres
$169,000Active11.37 AcresTBD 11.37 Acres Summerhill Rd, Abilene, TX 79601
MLS# 21035960Listed by: COLDWELL BANKER APEX, REALTORS
