127 Waterloo Drive, Abilene, TX 79602
Local realty services provided by:Better Homes and Gardens Real Estate Winans
Listed by:suzanne fulkerson
Office:real broker
MLS#:21043963
Source:GDAR
Price summary
- Price:$265,000
- Price per sq. ft.:$192.03
About this home
Owner Agent. Brand New Construction by CM Custom Homes providing an amazing opportunity to own a solid home at an affordable price! This 3 bedroom, 2 bath home has 1380 SF of living space, a fenced yard, and a 2 car garage. The builder is also including sod and a sprinkler system in both the front and back yards. LVP flooring lines the open layout, sleek hardware adorns the cabinets, and Granite counters and stainless steel appliances accent the kitchen. The split bedroom arrangement allows for a private primary which is ensuite. Features include double sinks, a linen cabinet, and a large walk in closet. The remaining two bedrooms are conveniently located on either side of the 2nd restroom, in the main hall. A full size laundry area and designated dining room round out the many bonuses of this Brand New Build. With this quality, and competitive pricing, NOW is the time to secure YOUR new Home in this sought after neighborhood. Estimated completion end of September 2025.
Contact an agent
Home facts
- Year built:2025
- Listing ID #:21043963
- Added:55 day(s) ago
- Updated:October 24, 2025 at 07:15 AM
Rooms and interior
- Bedrooms:3
- Total bathrooms:2
- Full bathrooms:2
- Living area:1,380 sq. ft.
Heating and cooling
- Cooling:Ceiling Fans, Central Air, Electric
- Heating:Central, Electric
Structure and exterior
- Roof:Composition
- Year built:2025
- Building area:1,380 sq. ft.
- Lot area:0.15 Acres
Schools
- High school:Cooper
- Middle school:Madison
- Elementary school:Bowie
Finances and disclosures
- Price:$265,000
- Price per sq. ft.:$192.03
- Tax amount:$575
New listings near 127 Waterloo Drive
- Open Sun, 2 to 3pmNew
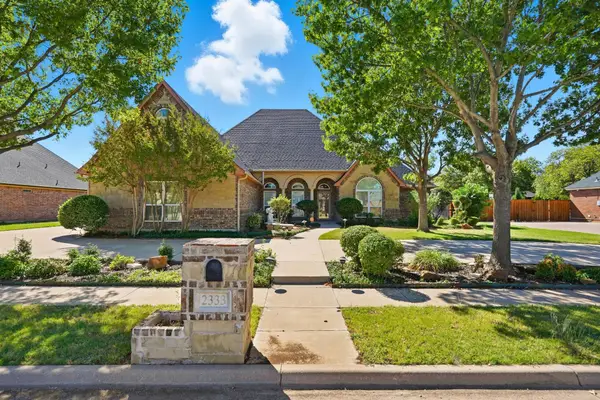 $725,000Active4 beds 5 baths3,938 sq. ft.
$725,000Active4 beds 5 baths3,938 sq. ft.2333 Innisbrook Drive, Abilene, TX 79606
MLS# 21092403Listed by: KW SYNERGY* - New
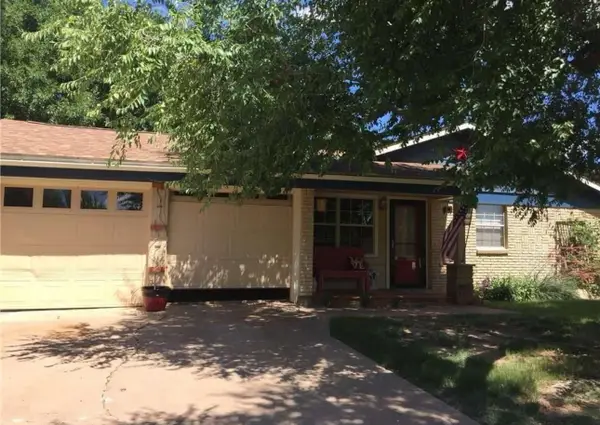 $139,500Active3 beds 2 baths1,160 sq. ft.
$139,500Active3 beds 2 baths1,160 sq. ft.617 S San Jose Drive, Abilene, TX 79605
MLS# 21095032Listed by: CONGRESS REALTY, INC. - New
 $485,000Active5 beds 3 baths2,232 sq. ft.
$485,000Active5 beds 3 baths2,232 sq. ft.1910 Urban Avenue, Abilene, TX 79601
MLS# 21093470Listed by: EATON REALTY - New
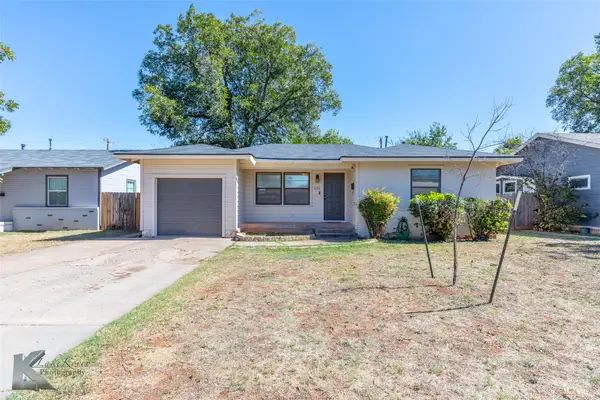 $159,900Active3 beds 1 baths1,125 sq. ft.
$159,900Active3 beds 1 baths1,125 sq. ft.633 Woodlawn Drive, Abilene, TX 79603
MLS# 21091433Listed by: KW SYNERGY* - New
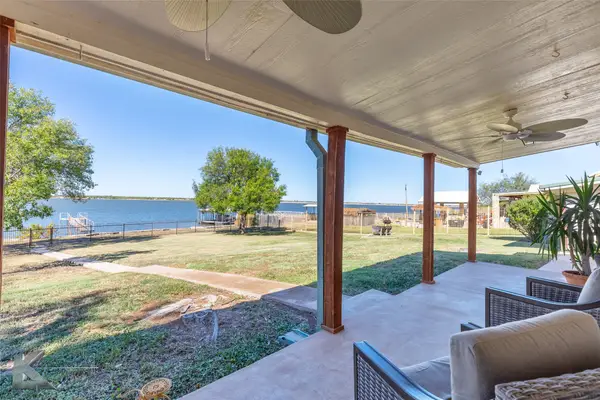 Listed by BHGRE$525,000Active2 beds 2 baths1,560 sq. ft.
Listed by BHGRE$525,000Active2 beds 2 baths1,560 sq. ft.48 Poverty Point Cr, Abilene, TX 79601
MLS# 21093768Listed by: BETTER HOMES & GARDENS REAL ESTATE SENTER, REALTORS - New
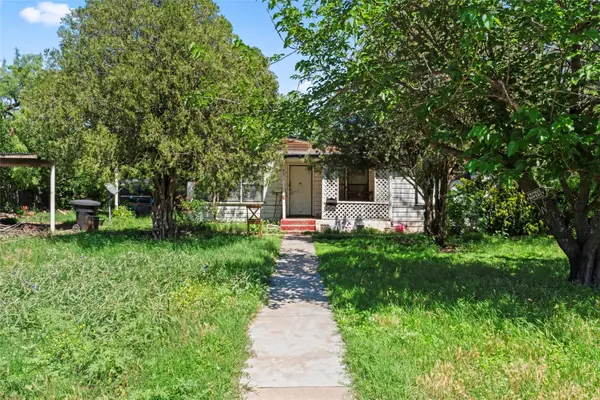 $69,999Active4 beds 4 baths2,256 sq. ft.
$69,999Active4 beds 4 baths2,256 sq. ft.901 Clinton Street, Abilene, TX 79603
MLS# 21094765Listed by: MONUMENT REALTY - New
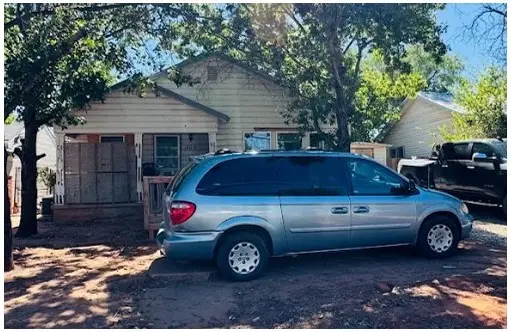 $112,900Active3 beds 1 baths1,140 sq. ft.
$112,900Active3 beds 1 baths1,140 sq. ft.109 College Drive, Abilene, TX 79601
MLS# 21094482Listed by: JOSEPH WALTER REALTY, LLC - New
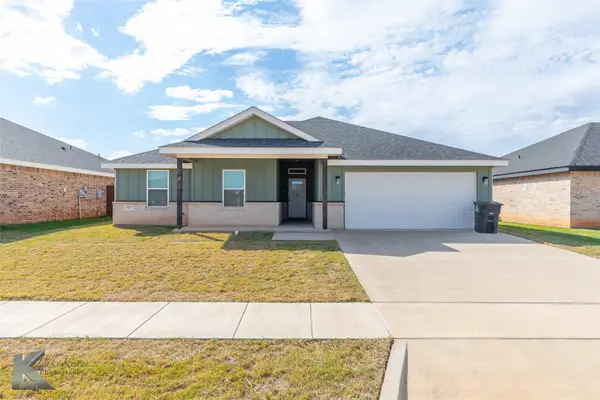 $245,000Active3 beds 2 baths1,378 sq. ft.
$245,000Active3 beds 2 baths1,378 sq. ft.1722 Bandolero Road, Abilene, TX 79602
MLS# 21091436Listed by: ARNOLD-REALTORS - New
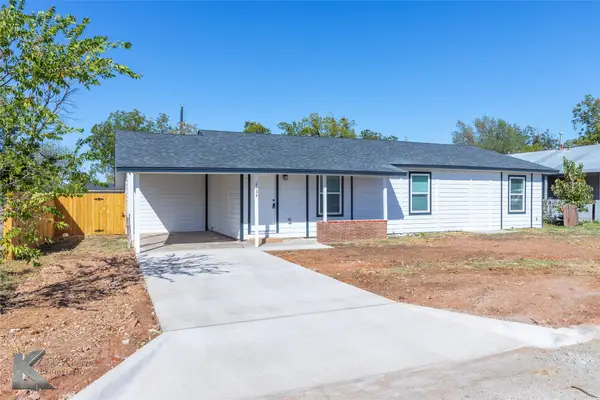 $208,000Active4 beds 2 baths1,408 sq. ft.
$208,000Active4 beds 2 baths1,408 sq. ft.2134 Lowden Street, Abilene, TX 79603
MLS# 21094412Listed by: RE/MAX BIG COUNTRY - New
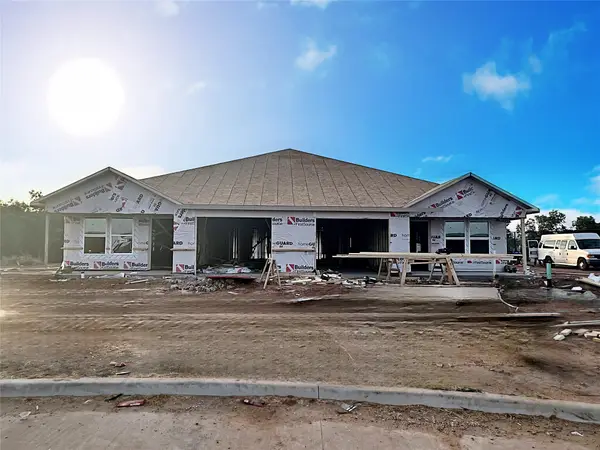 $430,000Active6 beds 4 baths2,434 sq. ft.
$430,000Active6 beds 4 baths2,434 sq. ft.325 Tombstone Road, Abilene, TX 79602
MLS# 21094137Listed by: ACR-ANN CARR REALTORS
