1297 Lancelot Road, Abilene, TX 79602
Local realty services provided by:Better Homes and Gardens Real Estate Senter, REALTORS(R)
Listed by:
- Peggy Manning(325) 695 - 8000Better Homes and Gardens Real Estate Senter, REALTORS(R)
MLS#:21072879
Source:GDAR
Price summary
- Price:$395,000
- Price per sq. ft.:$122.52
About this home
Spacious Custom-Built 5-Bedroom Home in Lytle Estates. Welcome to this expansive and thoughtfully designed 5-bedroom, 3 full and 1 half-bath home located in the desirable Lytle Estates neighborhood. Offering abundant space and comfort, this custom-built property features three versatile living areas, including a large den with a cozy fireplace—perfect for gatherings or quiet evenings at home.
The gourmet kitchen includes a bright breakfast nook and flows seamlessly into a formal dining room, ideal for entertaining. With 3 hot water heaters, you'll never run out of hot water—no matter how big the crowd. Storage and parking are a breeze with a 3-car garage plus an additional 2-car carport. The home also boasts a durable stone-coated steel roof and an automatic sprinkler system to keep your yard looking its best with minimal effort.
This spacious and well-equipped home is perfect for growing families or those who love to host.
Contact an agent
Home facts
- Year built:1979
- Listing ID #:21072879
- Added:43 day(s) ago
- Updated:November 15, 2025 at 08:44 AM
Rooms and interior
- Bedrooms:5
- Total bathrooms:4
- Full bathrooms:3
- Half bathrooms:1
- Living area:3,224 sq. ft.
Heating and cooling
- Cooling:Central Air, Heat Pump
- Heating:Central, Electric, Fireplaces, Heat Pump
Structure and exterior
- Roof:Metal
- Year built:1979
- Building area:3,224 sq. ft.
- Lot area:0.43 Acres
Schools
- High school:Abilene
- Middle school:Craig
- Elementary school:Bowie
Finances and disclosures
- Price:$395,000
- Price per sq. ft.:$122.52
- Tax amount:$9,073
New listings near 1297 Lancelot Road
- New
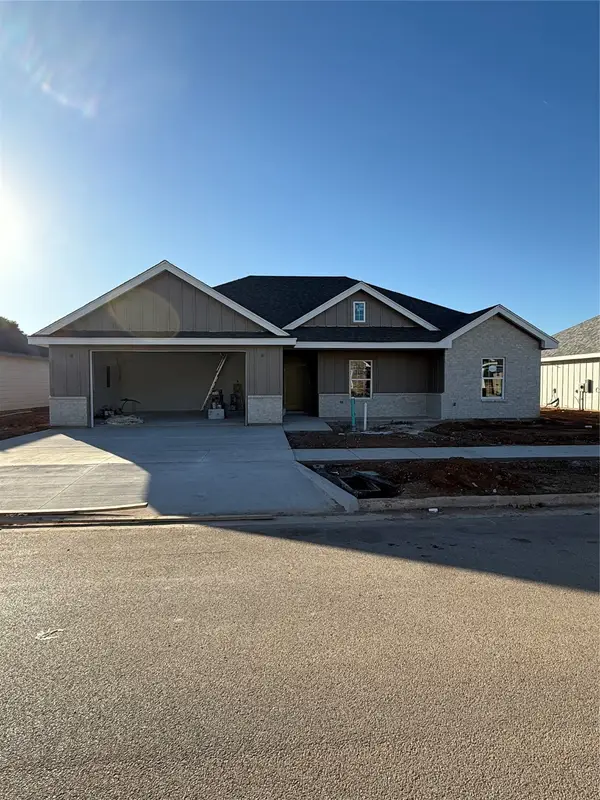 $299,000Active3 beds 2 baths1,526 sq. ft.
$299,000Active3 beds 2 baths1,526 sq. ft.3862 National Drive, Abilene, TX 79602
MLS# 21113424Listed by: SENDERO PROPERTIES, LLC - New
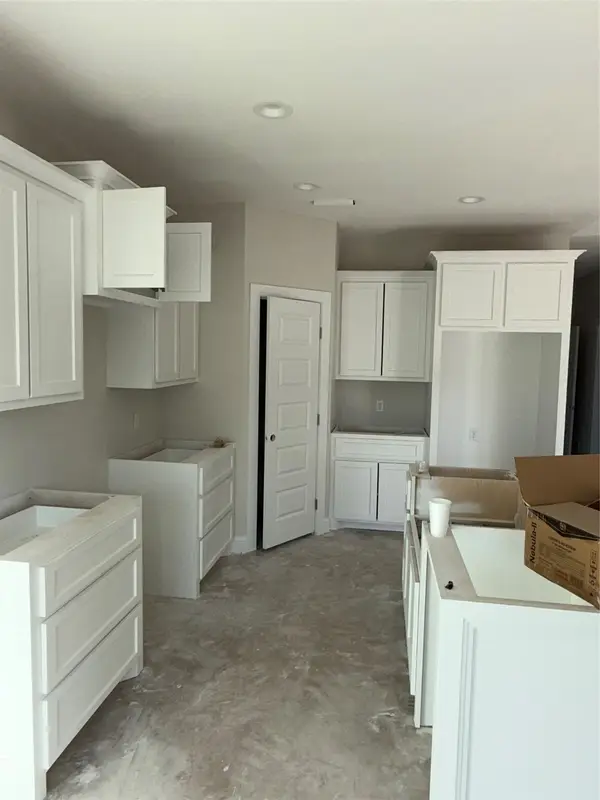 $299,000Active3 beds 2 baths1,526 sq. ft.
$299,000Active3 beds 2 baths1,526 sq. ft.3872 National Drive, Abilene, TX 79602
MLS# 21113434Listed by: SENDERO PROPERTIES, LLC - New
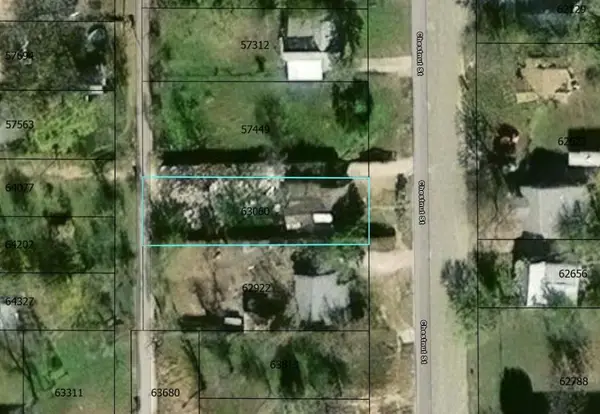 $72,500Active3 beds 1 baths1,142 sq. ft.
$72,500Active3 beds 1 baths1,142 sq. ft.1374 Chestnut Street, Abilene, TX 79602
MLS# 86269699Listed by: 1ST TEXAS REALTY SERVICES - New
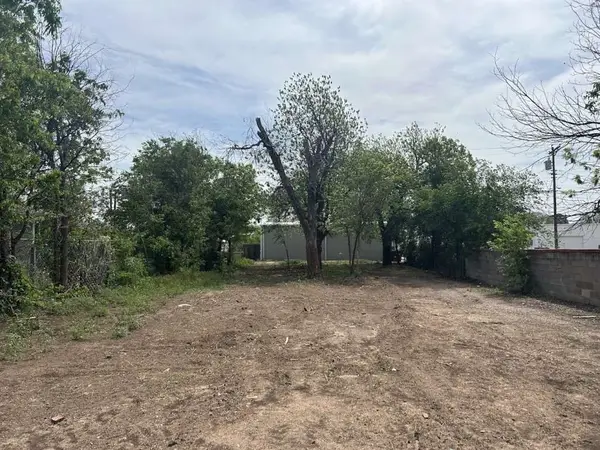 $26,999Active0.17 Acres
$26,999Active0.17 Acres1141 Poplar Street, Abilene, TX 79602
MLS# 89742502Listed by: 1ST TEXAS REALTY SERVICES - New
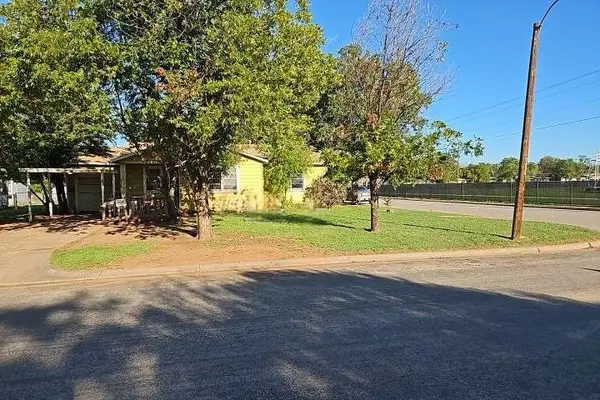 $99,999Active3 beds 1 baths1,134 sq. ft.
$99,999Active3 beds 1 baths1,134 sq. ft.849 Green Street, Abilene, TX 79603
MLS# 9903013Listed by: 1ST TEXAS REALTY SERVICES - New
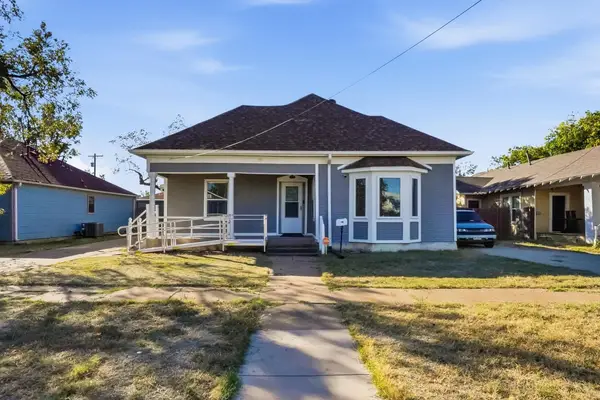 $165,000Active3 beds 2 baths1,462 sq. ft.
$165,000Active3 beds 2 baths1,462 sq. ft.1737 N 3rd Street, Abilene, TX 79603
MLS# 21113190Listed by: TRADITIONS REAL ESTATE GROUP - New
 $449,900Active3 beds 4 baths3,372 sq. ft.
$449,900Active3 beds 4 baths3,372 sq. ft.12 Lytle Place Drive, Abilene, TX 79602
MLS# 21112760Listed by: ABILENE GROUP PREMIER RE. ADV. - New
 $164,999Active4 beds 2 baths2,017 sq. ft.
$164,999Active4 beds 2 baths2,017 sq. ft.3561 N 9th Street, Abilene, TX 79603
MLS# 21112678Listed by: TOP BROKERAGE LLC - New
 $245,000Active3 beds 2 baths1,289 sq. ft.
$245,000Active3 beds 2 baths1,289 sq. ft.1932 Piddle Paddle, Abilene, TX 79602
MLS# 21112653Listed by: SENDERO PROPERTIES, LLC - New
 $245,000Active3 beds 2 baths1,289 sq. ft.
$245,000Active3 beds 2 baths1,289 sq. ft.1938 Piddle Paddle, Abilene, TX 79602
MLS# 21112691Listed by: SENDERO PROPERTIES, LLC
