13063 Rainey Ridge Lane, Abilene, TX 79602
Local realty services provided by:Better Homes and Gardens Real Estate Senter, REALTORS(R)
Listed by: chad chaney325-725-6641
Office: coldwell banker apex, realtors
MLS#:20962815
Source:GDAR
Price summary
- Price:$524,900
- Price per sq. ft.:$166.85
About this home
Nestled between Abilene and Clyde on the FM 18, discover this serene 3-bedroom, 2-bath home offering an idyllic blend of rural tranquility and urban accessibility. The south-facing front door opens to a welcoming abode that invites sunlight to dance through its semi-open floor plan, enhanced by large windows that frame beautiful views. Step inside to uncover a spacious interior designed for both comfort and functionality. The expansive kitchen stands as the heart of the home, featuring a huge island that doubles as a breakfast bar. You will find ample counter space, and abundant cabinetry for all your storage needs. With hard surface flooring throughout, the practicality of this home beautifully complements its charm. The exterior is just as impressive, offering ample room to move, celebrate, and create memories. With plenty of space for a future workshop, you'll enjoy the peace of few neighbors and the tranquility of numerous well-trimmed oak and mesquite trees that dot the landscape. Imagine cultivating your own garden with established garden beds, adding a touch of nature's bounty to your daily life. The property boasts a substantial driveway leading to a rare finda roomy 3-car garage, that could be 4-car, perfect for storage or hobbies. That 4th bay is currently ideal as an entertaining man-cave. The porches, reminiscent of southern dreams, provide the perfect backdrop for morning coffees or evening relaxation, surrounded by the serene sounds of nature. Located within the coveted Eula school district and offering easy access to I-20 for quick commutes east or west, this home encapsulates country living without sacrificing convenience. Experience the lifestyle youve always desired, with a blend of spacious interiors, abundant outdoor space, and a community atmosphere that feels both intimate and inviting.
Contact an agent
Home facts
- Year built:2008
- Listing ID #:20962815
- Added:505 day(s) ago
- Updated:February 23, 2026 at 12:48 PM
Rooms and interior
- Bedrooms:3
- Total bathrooms:2
- Full bathrooms:2
- Living area:3,146 sq. ft.
Heating and cooling
- Cooling:Ceiling Fans, Central Air, Electric
- Heating:Central, Electric
Structure and exterior
- Year built:2008
- Building area:3,146 sq. ft.
- Lot area:2.63 Acres
Schools
- High school:Eula
- Elementary school:Eula
Finances and disclosures
- Price:$524,900
- Price per sq. ft.:$166.85
- Tax amount:$7,779
New listings near 13063 Rainey Ridge Lane
- New
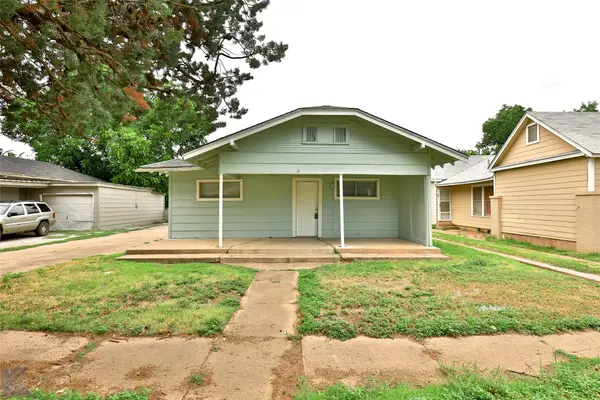 $475,000Active8 beds 6 baths4,396 sq. ft.
$475,000Active8 beds 6 baths4,396 sq. ft.858 Beech Street, Abilene, TX 79601
MLS# 21189438Listed by: AUGUSTA REALTORS - New
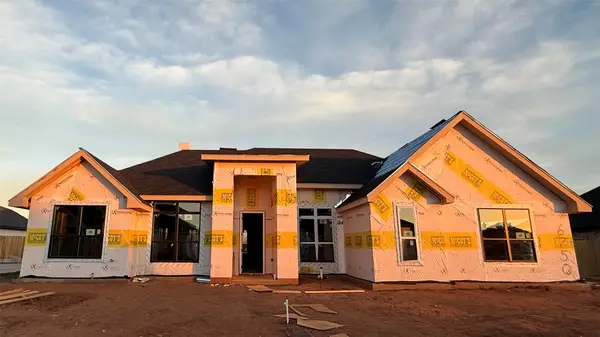 $468,000Active4 beds 3 baths2,285 sq. ft.
$468,000Active4 beds 3 baths2,285 sq. ft.6750 Prickly Pear Path, Abilene, TX 79606
MLS# 21188302Listed by: KW SYNERGY* - New
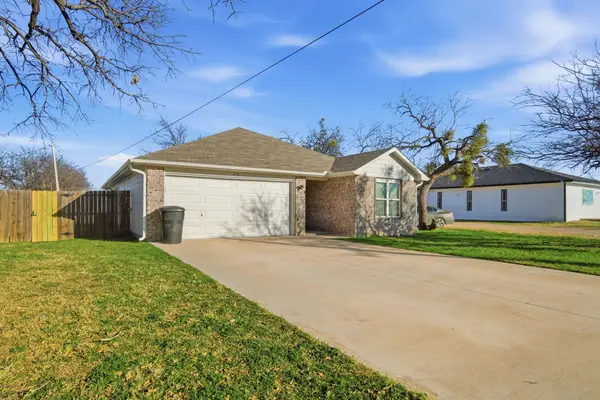 $220,000Active3 beds 2 baths1,340 sq. ft.
$220,000Active3 beds 2 baths1,340 sq. ft.2941 Hickory Street, Abilene, TX 79601
MLS# 21188920Listed by: EPIQUE REALTY LLC 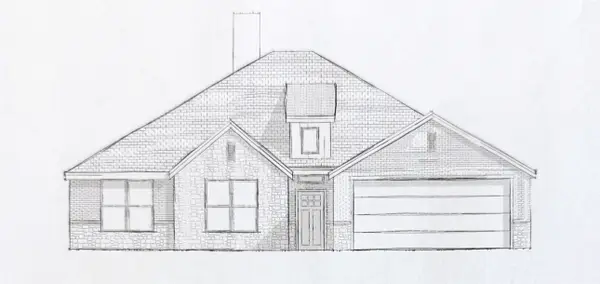 $412,500Pending4 beds 2 baths2,250 sq. ft.
$412,500Pending4 beds 2 baths2,250 sq. ft.5307 Rossland Road, Abilene, TX 79606
MLS# 21187930Listed by: REAL BROKER- New
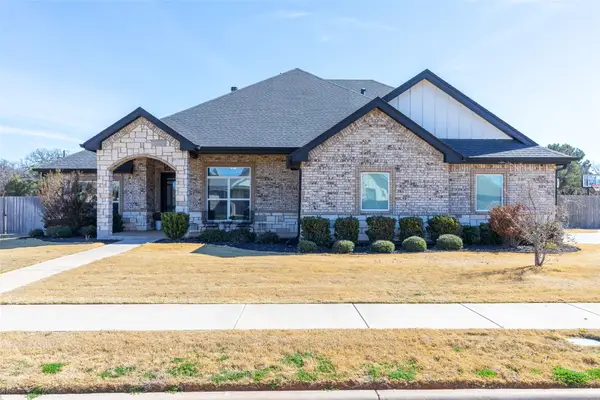 $609,900Active5 beds 4 baths2,938 sq. ft.
$609,900Active5 beds 4 baths2,938 sq. ft.2301 Manor Oaks Terrace, Abilene, TX 79602
MLS# 21188728Listed by: EXP REALTY LLC - New
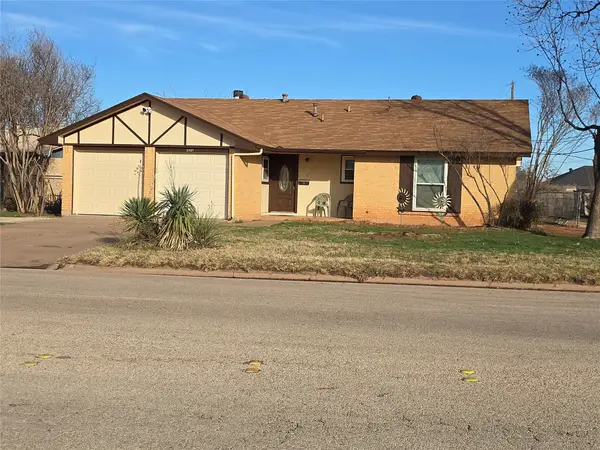 Listed by BHGRE$170,000Active4 beds 2 baths1,342 sq. ft.
Listed by BHGRE$170,000Active4 beds 2 baths1,342 sq. ft.2501 N Willis Street, Abilene, TX 79603
MLS# 21188726Listed by: BETTER HOMES & GARDENS REAL ESTATE SENTER, REALTORS - New
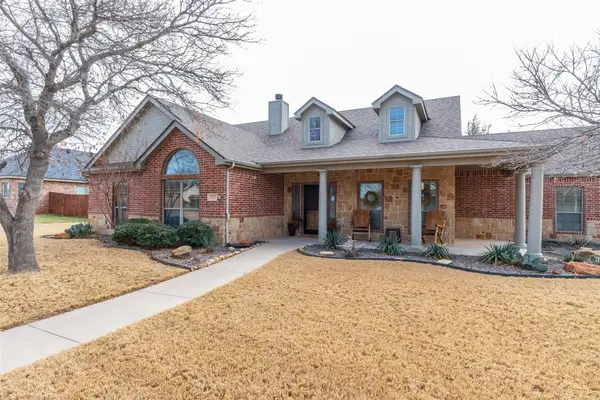 $362,500Active3 beds 2 baths1,970 sq. ft.
$362,500Active3 beds 2 baths1,970 sq. ft.517 Beretta, Abilene, TX 79602
MLS# 21184670Listed by: RE/MAX TRINITY - New
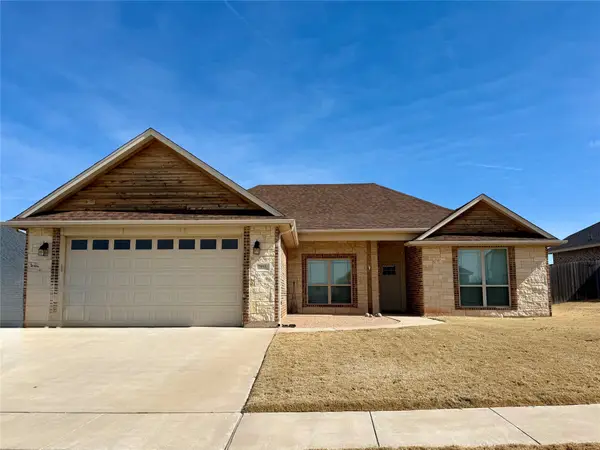 $327,500Active4 beds 2 baths1,793 sq. ft.
$327,500Active4 beds 2 baths1,793 sq. ft.7553 Tuscany Drive, Abilene, TX 79606
MLS# 21184363Listed by: SENDERO PROPERTIES, LLC - New
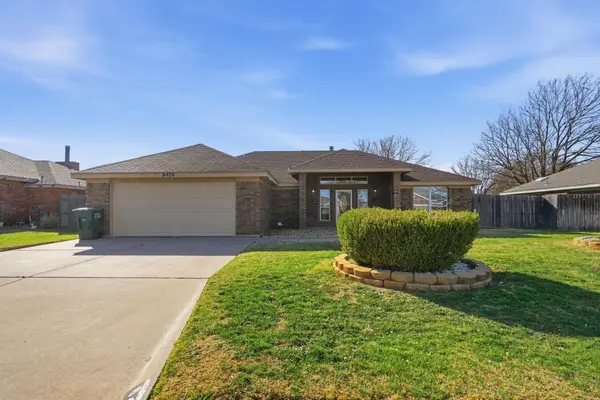 $274,900Active3 beds 2 baths1,506 sq. ft.
$274,900Active3 beds 2 baths1,506 sq. ft.6426 Todd Run, Abilene, TX 79606
MLS# 21184948Listed by: TRADITIONS REAL ESTATE GROUP - New
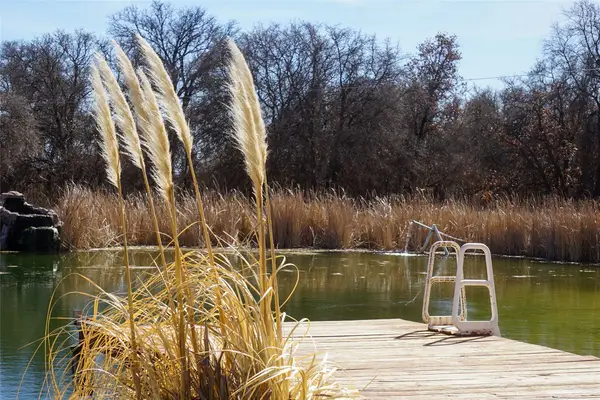 $895,000Active4 beds 3 baths2,806 sq. ft.
$895,000Active4 beds 3 baths2,806 sq. ft.11137 County Road 348, Abilene, TX 79601
MLS# 21186568Listed by: CAPITOL RANCH REAL ESTATE

