150 Gainesway Drive, Abilene, TX 79606
Local realty services provided by:Better Homes and Gardens Real Estate The Bell Group


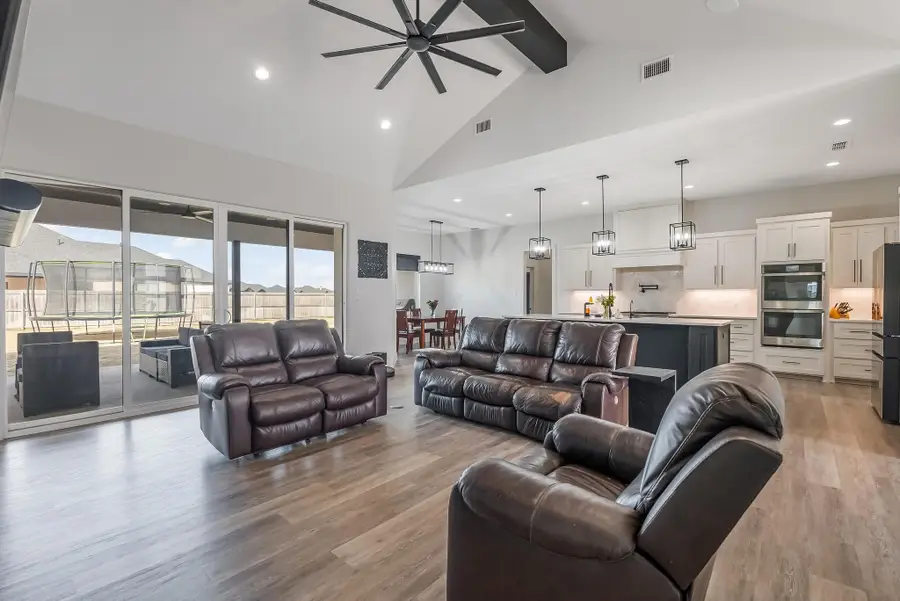
Listed by:katherine munoz210-260-1198
Office:coldwell banker apex, realtors
MLS#:20812651
Source:GDAR
Price summary
- Price:$640,000
- Price per sq. ft.:$239.34
- Monthly HOA dues:$20.83
About this home
Exquisite Highland Farm Retreat in Abilene
Discover this luxurious 5-bedroom, 3-bath masterpiece located in the sought-after Highland Farm Subdivision, within the acclaimed Wylie school district. Just a swift 5-minute drive from the charming historic Buffalo Gap, this custom-built residence is designed for modern living with an array of upgrades.
Step inside to experience spacious interiors featuring upgraded appliances, a built-in wine rack, and surround sound in the living room. The master suite offers his and hers closets, while the bathrooms boast elegant tile work. Practical enhancements include a tankless water heater, water softener, and reverse osmosis filtration.
Outdoors, enjoy the potential for an outdoor kitchen utilizing available gas and electrical, beautifully illuminated exteriors, and a custom front walkway. An oversized garage equipped with a generator plug and a 220 plug for an electric vehicle.
This property harmonizes comfort and sophistication. Contact the listing agent today for an exclusive showing of your new luxury haven.
Contact an agent
Home facts
- Year built:2022
- Listing Id #:20812651
- Added:214 day(s) ago
- Updated:August 09, 2025 at 07:12 AM
Rooms and interior
- Bedrooms:5
- Total bathrooms:3
- Full bathrooms:3
- Living area:2,674 sq. ft.
Heating and cooling
- Cooling:Ceiling Fans, Central Air, Electric
- Heating:Central, Fireplaces
Structure and exterior
- Roof:Tile
- Year built:2022
- Building area:2,674 sq. ft.
- Lot area:0.59 Acres
Schools
- High school:Wylie
- Elementary school:Wylie West
Finances and disclosures
- Price:$640,000
- Price per sq. ft.:$239.34
- Tax amount:$9,717
New listings near 150 Gainesway Drive
- New
 $239,900Active3 beds 2 baths1,286 sq. ft.
$239,900Active3 beds 2 baths1,286 sq. ft.256 Waterloo Drive, Abilene, TX 79602
MLS# 21027078Listed by: BETTER HOMES & GARDENS REAL ESTATE SENTER, REALTORS - New
 $124,900Active3 beds 2 baths1,310 sq. ft.
$124,900Active3 beds 2 baths1,310 sq. ft.889 Beech Street, Abilene, TX 79601
MLS# 21024100Listed by: RE/MAX BIG COUNTRY - New
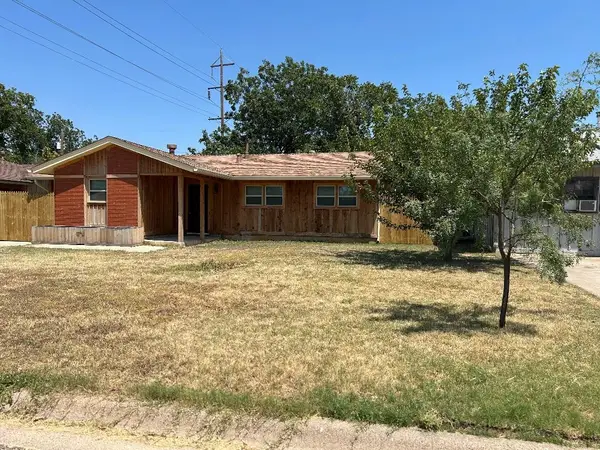 $175,000Active3 beds 2 baths1,273 sq. ft.
$175,000Active3 beds 2 baths1,273 sq. ft.2818 Bennett Drive, Abilene, TX 79605
MLS# 21028145Listed by: SENDERO PROPERTIES, LLC - New
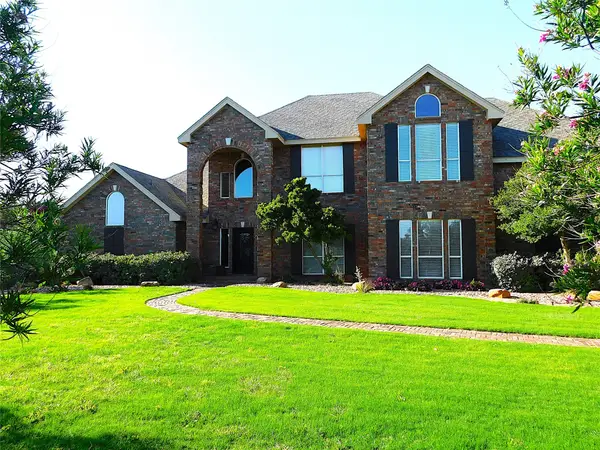 $2,300,000Active4 beds 3 baths3,476 sq. ft.
$2,300,000Active4 beds 3 baths3,476 sq. ft.166 Cr 332, Abilene, TX 79606
MLS# 21027882Listed by: UCRE - TX HOME AND RANCHES RE - New
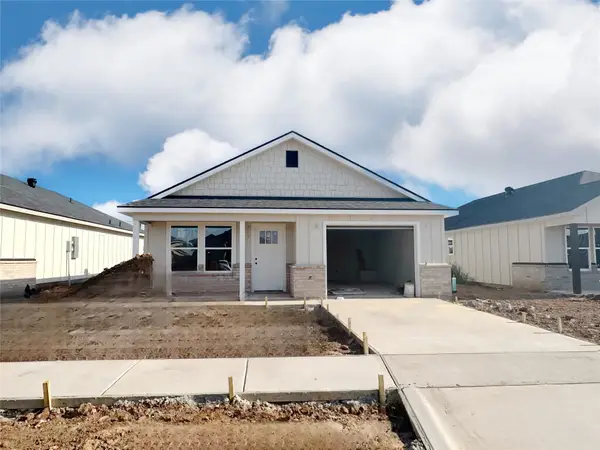 $212,500Active3 beds 2 baths1,217 sq. ft.
$212,500Active3 beds 2 baths1,217 sq. ft.275 Tombstone Road, Abilene, TX 79602
MLS# 21027907Listed by: ACR-ANN CARR REALTORS - New
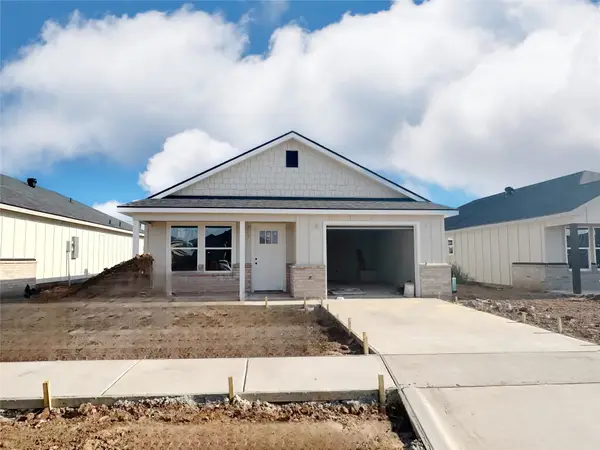 $212,500Active3 beds 2 baths1,217 sq. ft.
$212,500Active3 beds 2 baths1,217 sq. ft.279 Tombstone Road, Abilene, TX 79602
MLS# 21027918Listed by: ACR-ANN CARR REALTORS - New
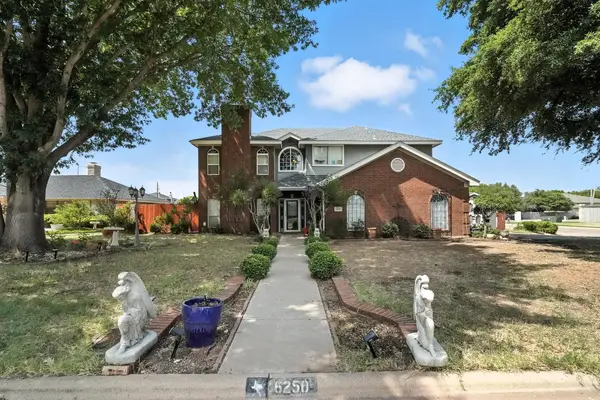 $380,000Active5 beds 3 baths3,377 sq. ft.
$380,000Active5 beds 3 baths3,377 sq. ft.6250 Bay Hill Drive, Abilene, TX 79606
MLS# 21024751Listed by: BRAY REAL ESTATE GROUP- ABILENE - New
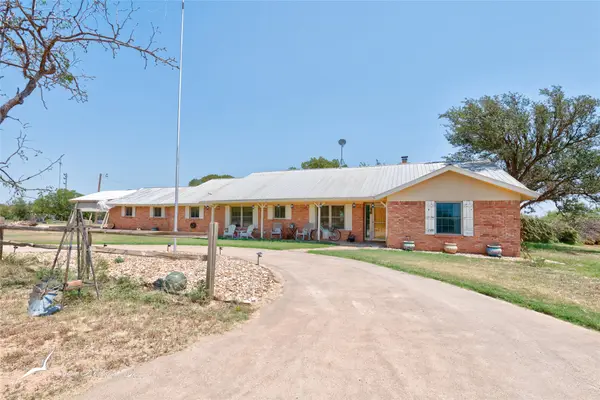 $500,000Active3 beds 2 baths2,635 sq. ft.
$500,000Active3 beds 2 baths2,635 sq. ft.485 Fm 2404 #A, Abilene, TX 79601
MLS# 21027530Listed by: BERKSHIRE HATHAWAY HS STOVALL - New
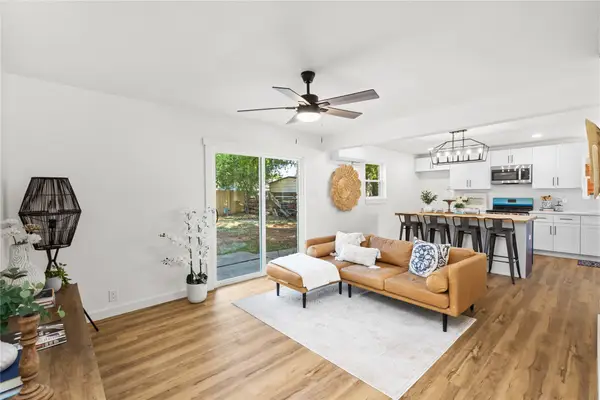 $219,000Active3 beds 3 baths1,426 sq. ft.
$219,000Active3 beds 3 baths1,426 sq. ft.2017 Glendale Drive, Abilene, TX 79603
MLS# 21027554Listed by: COLDWELL BANKER APEX, REALTORS - New
 $430,000Active4 beds 3 baths2,364 sq. ft.
$430,000Active4 beds 3 baths2,364 sq. ft.8201 Cimarron Trail, Abilene, TX 79606
MLS# 21027395Listed by: BERKSHIRE HATHAWAY HS STOVALL
